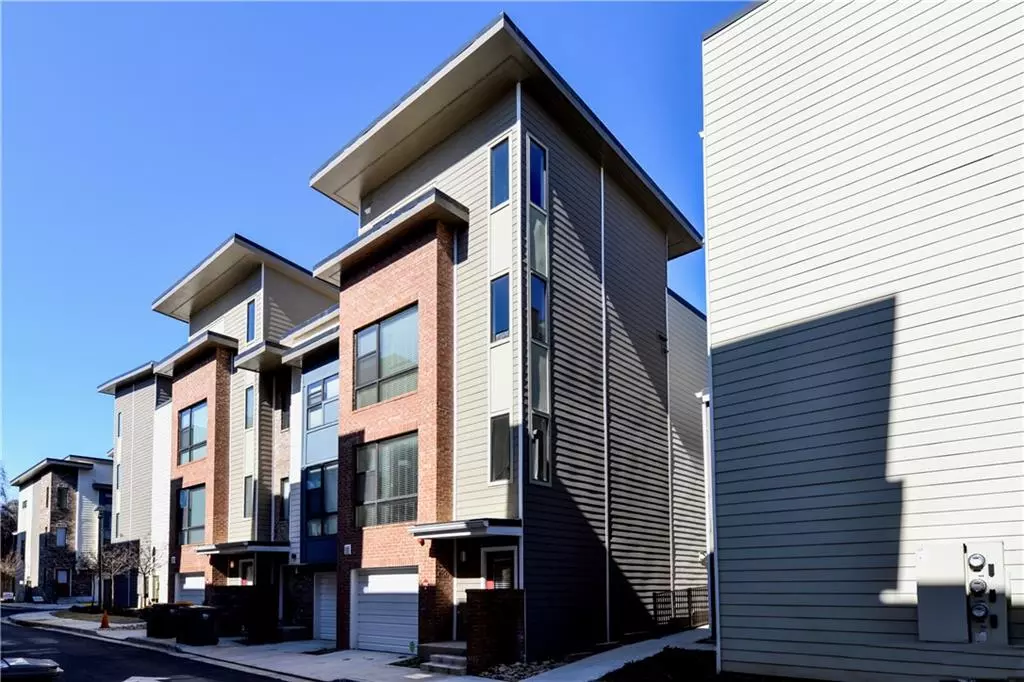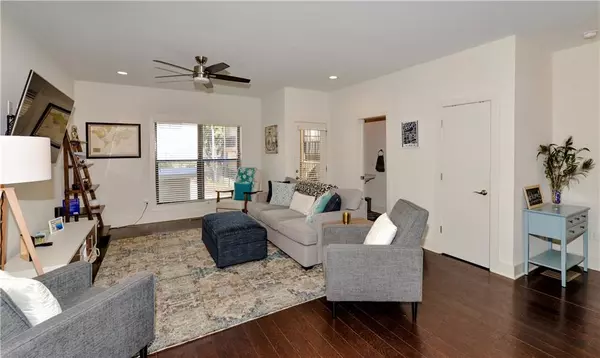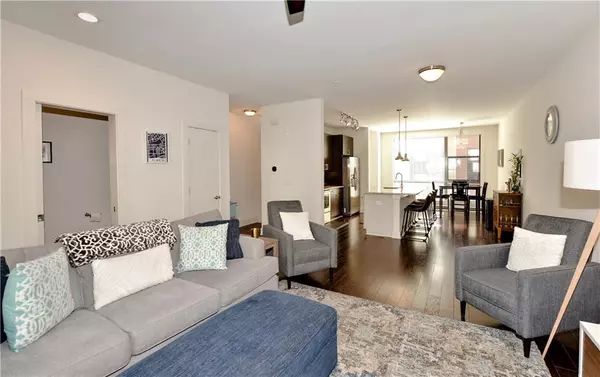$477,000
$479,000
0.4%For more information regarding the value of a property, please contact us for a free consultation.
3 Beds
3.5 Baths
1,995 SqFt
SOLD DATE : 04/05/2019
Key Details
Sold Price $477,000
Property Type Townhouse
Sub Type Townhouse
Listing Status Sold
Purchase Type For Sale
Square Footage 1,995 sqft
Price per Sqft $239
Subdivision Reynoldstown
MLS Listing ID 6504637
Sold Date 04/05/19
Style Contemporary/Modern
Bedrooms 3
Full Baths 3
Half Baths 1
Construction Status Resale
HOA Fees $1,913
HOA Y/N Yes
Originating Board FMLS API
Year Built 2017
Annual Tax Amount $5,569
Tax Year 2018
Lot Size 1,045 Sqft
Acres 0.024
Property Description
Attractive Townhome in friendly development of Reynoldstown. Newly Built in 2017~3 bed, 3.5 baths, 4 story contemporary townhome w/rooftop sundeck overlooking salt water pool. Wide plank hardwoods, stainless steel apps, contemporary kitch cabs, quartz counters in kit and half bath. 2 car garage w/storage closet, Smart-wired home. Community garden, pet walk, grilling station, salt water pool, close to Beltline. Minutes to dining, shopping & events in Edgewood, Lil 5, Cabbtown, Inman Park and I20, 75/85. Everything you want so close to downtown & travel time to airport.
Location
State GA
County Fulton
Area 23 - Atlanta North
Lake Name None
Rooms
Other Rooms None
Basement None
Dining Room Other
Interior
Interior Features Other
Heating Central, Electric
Cooling Ceiling Fan(s), Central Air
Flooring None
Fireplaces Type None
Window Features None
Appliance Dishwasher, Disposal, Electric Oven, Electric Range, Gas Water Heater, Microwave
Laundry In Hall, Upper Level
Exterior
Exterior Feature Balcony
Garage Garage, Garage Door Opener
Garage Spaces 2.0
Fence Chain Link
Pool None
Community Features Homeowners Assoc, Near Beltline, Near Marta, Near Shopping, Near Trails/Greenway, Pool
Utilities Available Cable Available, Electricity Available, Sewer Available, Water Available
View Other
Roof Type Composition
Street Surface Paved
Accessibility None
Handicap Access None
Porch Covered, Deck
Total Parking Spaces 2
Building
Lot Description Other
Story Two
Sewer Public Sewer
Water Public
Architectural Style Contemporary/Modern
Level or Stories Two
Structure Type Brick Front, Cement Siding
New Construction No
Construction Status Resale
Schools
Elementary Schools Burgess-Peterson
Middle Schools King
High Schools Maynard H. Jackson, Jr.
Others
Senior Community no
Restrictions true
Tax ID 14 001300031118
Ownership Fee Simple
Financing no
Special Listing Condition None
Read Less Info
Want to know what your home might be worth? Contact us for a FREE valuation!

Our team is ready to help you sell your home for the highest possible price ASAP

Bought with Compass
GET MORE INFORMATION

Broker | License ID: 303073
youragentkesha@legacysouthreg.com
240 Corporate Center Dr, Ste F, Stockbridge, GA, 30281, United States






