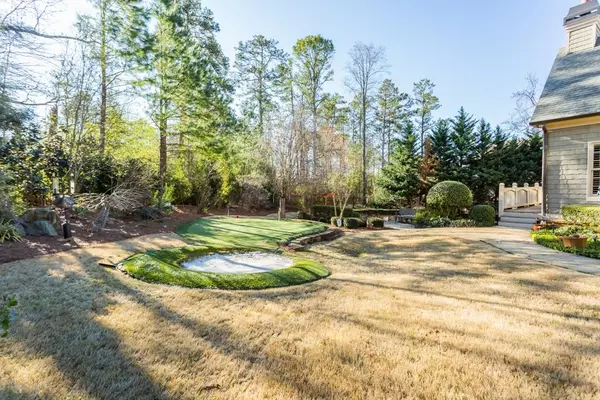$1,405,000
$1,599,000
12.1%For more information regarding the value of a property, please contact us for a free consultation.
6 Beds
8 Baths
10,365 SqFt
SOLD DATE : 06/17/2019
Key Details
Sold Price $1,405,000
Property Type Single Family Home
Sub Type Single Family Residence
Listing Status Sold
Purchase Type For Sale
Square Footage 10,365 sqft
Price per Sqft $135
Subdivision Idlewilde
MLS Listing ID 6513234
Sold Date 06/17/19
Style Craftsman, Traditional
Bedrooms 6
Full Baths 7
Half Baths 2
HOA Fees $750
Originating Board FMLS API
Year Built 2008
Annual Tax Amount $13,821
Tax Year 2018
Lot Size 0.630 Acres
Property Description
Custom Estate with the highest quality of construction and interior finishes! Elegant interior & breathtaking outdoor living space with a shimmering pool, waterfall, hot tub, putting green and firepit! Open floor plan, gourmet kitchen W/ a Brazilian hardwood island, Bosch, Wolf & SubZero, wonderful screened porch, master on main, finished terrace level with a movie theatre, kitchen/bar, guest room & bath, home gym, & 3 rec areas. Lifetime Marvin windows, 5 HVAC zoned systems, plantation shutters, sound system, 6 fireplaces, irrigation by well water & much more.
Location
State GA
County Cobb
Rooms
Other Rooms None
Basement Daylight, Exterior Entry, Finished Bath, Finished, Full, Interior Entry
Dining Room Butlers Pantry, Seats 12+
Interior
Interior Features High Ceilings 10 ft Main, Entrance Foyer 2 Story, Bookcases, Cathedral Ceiling(s), Central Vacuum, Double Vanity, Beamed Ceilings
Heating Central, Electric, Forced Air
Cooling None
Flooring Ceramic Tile, Hardwood
Fireplaces Number 6
Fireplaces Type Basement, Family Room, Great Room, Keeping Room, Master Bedroom
Laundry Laundry Room, Main Level
Exterior
Exterior Feature Private Rear Entry, Private Yard
Garage Attached, Driveway, Garage, Garage Door Opener, Garage Faces Side, Kitchen Level
Garage Spaces 4.0
Fence Back Yard, Fenced, Wrought Iron
Pool Gunite, Heated, In Ground
Community Features Near Schools, Near Shopping
Utilities Available Cable Available, Electricity Available, Natural Gas Available, Sewer Available, Underground Utilities, Water Available
Waterfront Description None
View Other
Roof Type Composition, Ridge Vents
Building
Lot Description Back Yard, Cul-De-Sac, Front Yard
Story Two
Sewer Public Sewer
Water Public
New Construction No
Schools
Elementary Schools Rocky Mount
Middle Schools Simpson
High Schools Lassiter
Others
Senior Community no
Special Listing Condition None
Read Less Info
Want to know what your home might be worth? Contact us for a FREE valuation!

Our team is ready to help you sell your home for the highest possible price ASAP

Bought with Keller Williams Realty ATL North
GET MORE INFORMATION

Broker | License ID: 303073
youragentkesha@legacysouthreg.com
240 Corporate Center Dr, Ste F, Stockbridge, GA, 30281, United States






