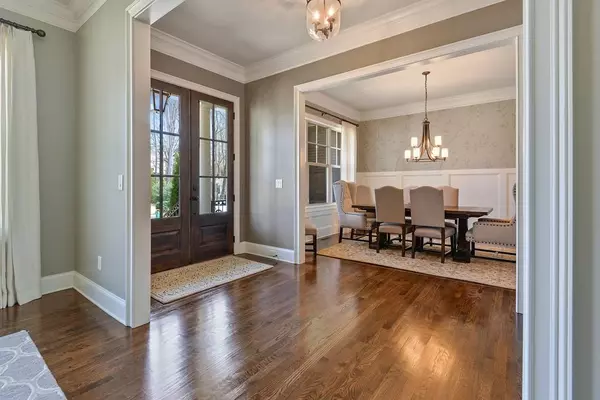$1,150,000
$1,150,000
For more information regarding the value of a property, please contact us for a free consultation.
6 Beds
5 Baths
5,488 SqFt
SOLD DATE : 06/03/2019
Key Details
Sold Price $1,150,000
Property Type Single Family Home
Sub Type Single Family Residence
Listing Status Sold
Purchase Type For Sale
Square Footage 5,488 sqft
Price per Sqft $209
Subdivision Long Island Preserve
MLS Listing ID 6518853
Sold Date 06/03/19
Style Traditional
Bedrooms 6
Full Baths 5
Originating Board FMLS API
Year Built 2015
Annual Tax Amount $13,073
Tax Year 2018
Lot Size 10,367 Sqft
Property Description
A home that checks all boxes actually exists in cul-de-sac of picturesque homes in most desirable neighborhood & school in Sandy Springs. Restaurants, performing arts center & neighborhood pool at doorstep. Come home to relax in open floor plan w/large kitchen w/view of family room, breakfast & keeping areas. Entertain in uncrowded comfort in custom painted dining room, elegant living room/office, upstairs loft or expansive finished basement ideal for rainy day play. Large master suite is calming retreat & neutral colors lend subtle elegance to all bathrooms.
Location
State GA
County Fulton
Rooms
Other Rooms None
Basement Bath/Stubbed, Daylight, Exterior Entry, Finished, Full, Interior Entry
Dining Room Seats 12+, Butlers Pantry
Interior
Interior Features High Ceilings 10 ft Main, High Ceilings 9 ft Upper, Double Vanity, High Speed Internet, Entrance Foyer, His and Hers Closets, Tray Ceiling(s), Walk-In Closet(s)
Heating Natural Gas, Zoned
Cooling Central Air, Zoned
Flooring Hardwood
Fireplaces Number 1
Fireplaces Type Factory Built, Gas Log, Gas Starter, Great Room
Laundry Laundry Room
Exterior
Exterior Feature Other
Garage Attached
Garage Spaces 2.0
Fence Back Yard, Fenced
Pool None
Community Features Park, Playground, Restaurant
Utilities Available Cable Available, Electricity Available, Natural Gas Available
Waterfront Description None
View Other
Roof Type Composition
Building
Lot Description Cul-De-Sac
Story Two
Sewer Public Sewer
Water Public
New Construction No
Schools
Elementary Schools Heards Ferry
Middle Schools Ridgeview Charter
High Schools Riverwood International Charter
Others
Senior Community no
Special Listing Condition None
Read Less Info
Want to know what your home might be worth? Contact us for a FREE valuation!

Our team is ready to help you sell your home for the highest possible price ASAP

Bought with Compass
GET MORE INFORMATION

Broker | License ID: 303073
youragentkesha@legacysouthreg.com
240 Corporate Center Dr, Ste F, Stockbridge, GA, 30281, United States






