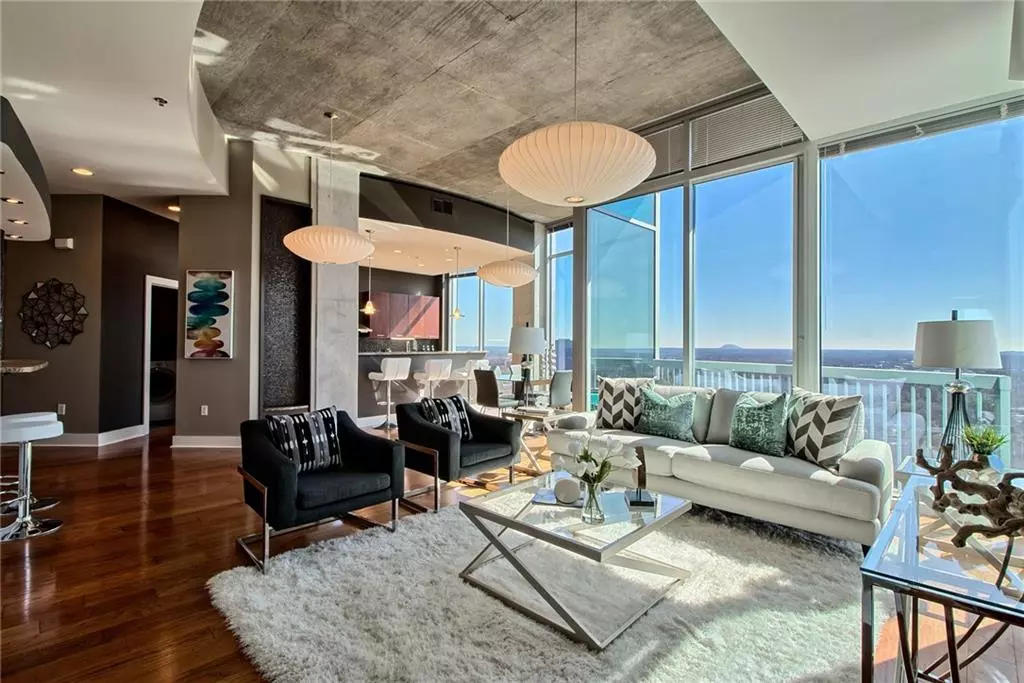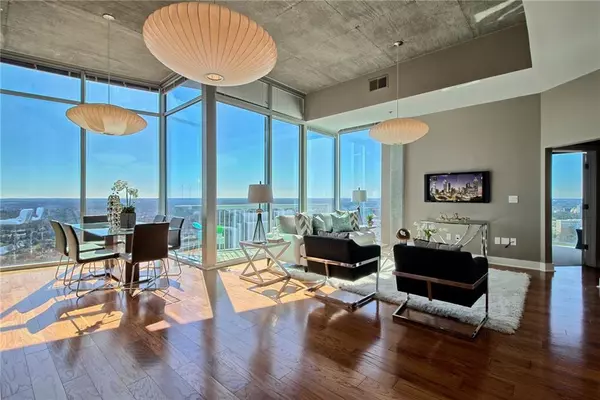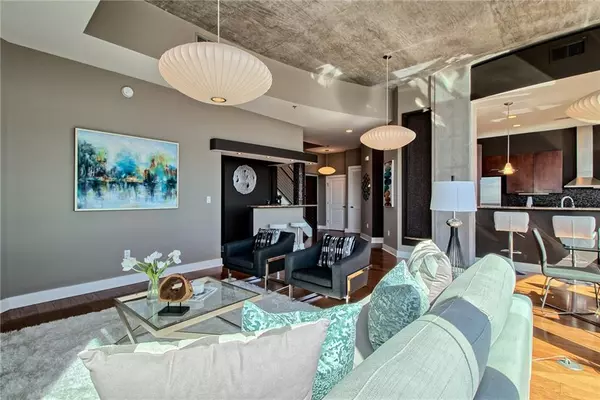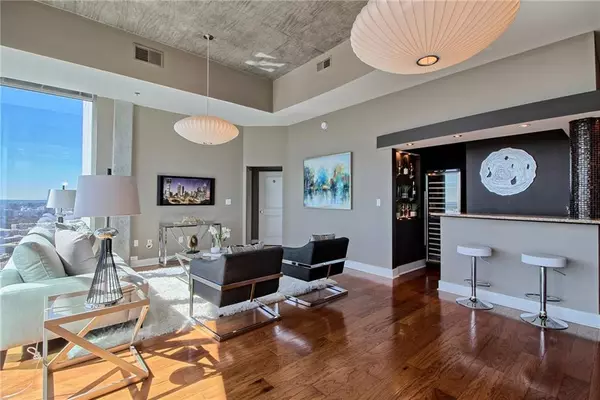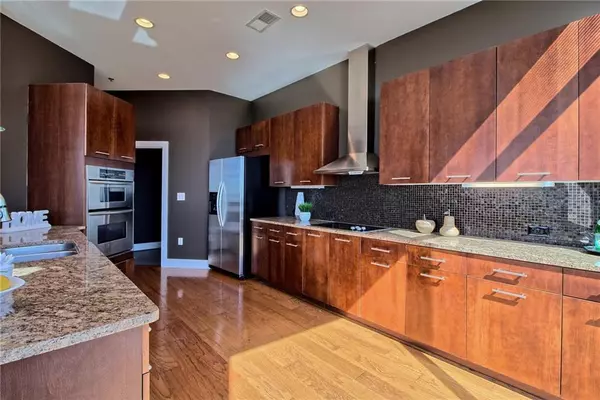$749,000
$769,000
2.6%For more information regarding the value of a property, please contact us for a free consultation.
2 Beds
2 Baths
1,938 SqFt
SOLD DATE : 03/27/2019
Key Details
Sold Price $749,000
Property Type Condo
Sub Type Condominium
Listing Status Sold
Purchase Type For Sale
Square Footage 1,938 sqft
Price per Sqft $386
Subdivision Realm
MLS Listing ID 6516446
Sold Date 03/27/19
Style High Rise (6 or more stories)
Bedrooms 2
Full Baths 2
Construction Status Resale
HOA Fees $847
HOA Y/N Yes
Originating Board FMLS API
Year Built 2005
Annual Tax Amount $8,373
Tax Year 2018
Lot Size 1,938 Sqft
Acres 0.0445
Property Description
Enjoy unmatched luxury in this dramatic 30+31st floor-only south-facing corner Penthouse in the building! Soaring 12' floor-ceiling windows, indoor waterfall & wraparound bar opens up to the most breathtaking 225° views of Atlanta. Huge kitchen boasts gorgeous cabinetry & custom backsplash. Wireframed staircase leads to the sexy upstairs bonus room, sky-lit Master Bedroom Suite, spa-bathroom & your very own private full-size terrace, ideal for sunbathing or relaxation. 8th floor amenities w/ a magnificent pool. Lease permit, 2 parking & Nelson Saucer chandeliers incl.!
Location
State GA
County Fulton
Area 21 - Atlanta North
Lake Name None
Rooms
Bedroom Description Split Bedroom Plan
Other Rooms None
Basement None
Main Level Bedrooms 1
Dining Room Open Concept
Interior
Interior Features Cathedral Ceiling(s), Double Vanity, Entrance Foyer, High Ceilings 9 ft Upper, High Ceilings 10 ft Main, Low Flow Plumbing Fixtures, Walk-In Closet(s)
Heating Forced Air, Heat Pump, Zoned
Cooling Central Air, Zoned
Flooring Carpet, Ceramic Tile, Hardwood
Fireplaces Type None
Window Features Insulated Windows
Appliance Dishwasher, Double Oven, Dryer, Electric Cooktop, Electric Water Heater, Microwave, Refrigerator, Self Cleaning Oven, Washer
Laundry Laundry Room, Main Level
Exterior
Exterior Feature Balcony
Garage Assigned
Fence None
Pool None
Community Features Clubhouse, Concierge, Fitness Center, Homeowners Assoc, Meeting Room, Near Marta, Near Schools, Near Shopping, Pool
Utilities Available Cable Available, Electricity Available, Phone Available, Sewer Available, Underground Utilities, Water Available
View City
Roof Type Tar/Gravel
Street Surface Concrete
Accessibility None
Handicap Access None
Porch Patio
Total Parking Spaces 2
Building
Lot Description Other
Story Two
Sewer Public Sewer
Water Public
Architectural Style High Rise (6 or more stories)
Level or Stories Two
Structure Type Other
New Construction No
Construction Status Resale
Schools
Elementary Schools Smith
Middle Schools Sutton
High Schools North Atlanta
Others
HOA Fee Include Maintenance Structure, Maintenance Grounds, Trash
Senior Community no
Restrictions true
Tax ID 17 0062 LL7310
Ownership Condominium
Financing yes
Special Listing Condition None
Read Less Info
Want to know what your home might be worth? Contact us for a FREE valuation!

Our team is ready to help you sell your home for the highest possible price ASAP

Bought with John Bailey Realty, Inc.
GET MORE INFORMATION

Broker | License ID: 303073
youragentkesha@legacysouthreg.com
240 Corporate Center Dr, Ste F, Stockbridge, GA, 30281, United States

