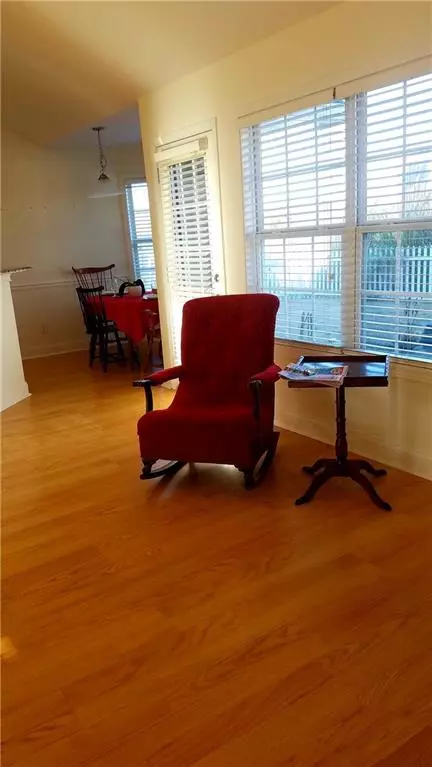$243,000
$243,000
For more information regarding the value of a property, please contact us for a free consultation.
4 Beds
2 Baths
2,160 SqFt
SOLD DATE : 04/18/2019
Key Details
Sold Price $243,000
Property Type Single Family Home
Sub Type Single Family Residence
Listing Status Sold
Purchase Type For Sale
Square Footage 2,160 sqft
Price per Sqft $112
Subdivision Mulberry Park
MLS Listing ID 6510977
Sold Date 04/18/19
Style Ranch
Bedrooms 4
Full Baths 2
HOA Fees $565
Originating Board FMLS API
Year Built 2004
Annual Tax Amount $2,520
Tax Year 2018
Lot Size 7,840 Sqft
Property Description
Well maintained, move in ready home! Large family room with a wood burning fire place. Kitchen comes complete with a windowed breakfast nook are and all appliances. 2 story separate dining room with plenty of natural light streaming through floor to ceiling windows. Master bedroom is large enough for a King size bed. Walk-in closet and well designed en-suite bathroom with soaking tub, large shower, double sinks. Additional bonus room that can be used as a bedroom, office, den or playroom. Laundry room to include WASHER & DRYER! All this AND A FABULOUS LOCATION!!
Location
State GA
County Hall
Rooms
Other Rooms None
Basement None
Dining Room Open Concept, Separate Dining Room
Interior
Interior Features Cathedral Ceiling(s), Disappearing Attic Stairs, Entrance Foyer, High Ceilings 10 ft Main, High Speed Internet, Tray Ceiling(s), Walk-In Closet(s)
Heating Central
Cooling Ceiling Fan(s), Central Air
Flooring Ceramic Tile, Vinyl
Fireplaces Number 1
Fireplaces Type Factory Built, Family Room, Gas Starter
Laundry Main Level, Mud Room
Exterior
Exterior Feature None
Garage Driveway, Garage, Garage Door Opener, Garage Faces Front, Kitchen Level, Level Driveway
Garage Spaces 2.0
Fence Back Yard
Pool None
Community Features Clubhouse, Homeowners Assoc, Near Shopping, Park, Playground, Pool, Sidewalks, Street Lights, Swim Team, Tennis Court(s)
Utilities Available Cable Available, Electricity Available, Phone Available, Sewer Available, Underground Utilities, Water Available
View Other
Roof Type Composition, Shingle
Building
Lot Description Back Yard, Front Yard, Landscaped, Level
Story One and One Half
Sewer Public Sewer
Water Private
New Construction No
Schools
Elementary Schools Chestnut Mountain
Middle Schools Cherokee Bluff
High Schools Cherokee Bluff
Others
Senior Community no
Special Listing Condition None
Read Less Info
Want to know what your home might be worth? Contact us for a FREE valuation!

Our team is ready to help you sell your home for the highest possible price ASAP

Bought with Virtual Properties Realty.Com
GET MORE INFORMATION

Broker | License ID: 303073
youragentkesha@legacysouthreg.com
240 Corporate Center Dr, Ste F, Stockbridge, GA, 30281, United States






