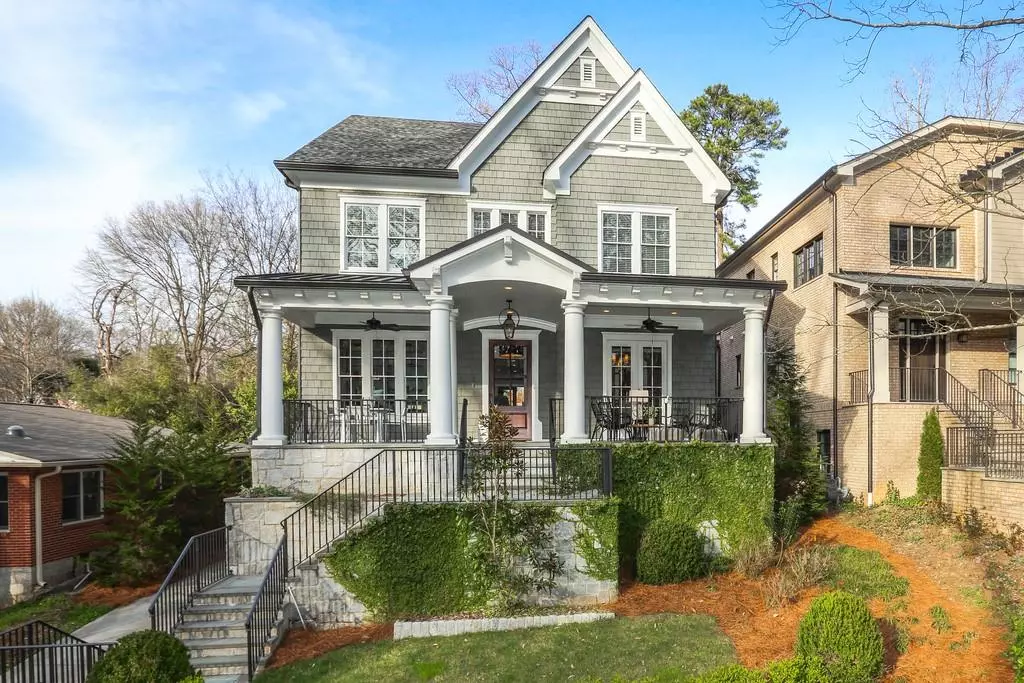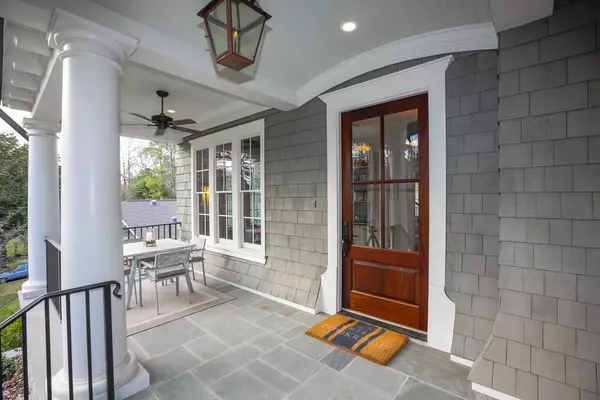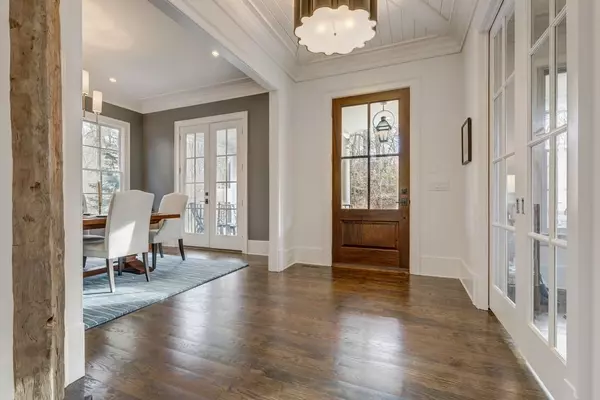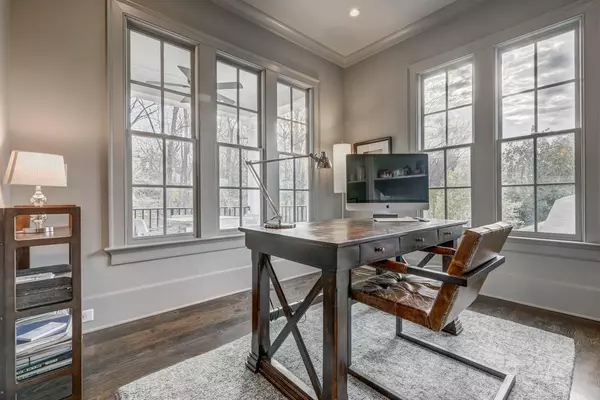$2,010,000
$2,125,000
5.4%For more information regarding the value of a property, please contact us for a free consultation.
5 Beds
4.5 Baths
4,238 SqFt
SOLD DATE : 08/21/2019
Key Details
Sold Price $2,010,000
Property Type Single Family Home
Sub Type Single Family Residence
Listing Status Sold
Purchase Type For Sale
Square Footage 4,238 sqft
Price per Sqft $474
Subdivision Virginia Highland
MLS Listing ID 6531169
Sold Date 08/21/19
Style Traditional
Bedrooms 5
Full Baths 4
Half Baths 1
Originating Board FMLS API
Year Built 2015
Annual Tax Amount $25,555
Tax Year 2017
Lot Size 0.257 Acres
Property Description
Location, Quality, Walkout Pool. You can have it all! Perfect location a few blocks from the Virginia-Highland Village, Beltline, & Piedmont Park. Stunning 4 year old John Willis Custom home w/walk out veranda with stone fireplace. Incredible attention to details from cedar shake flaired siding, hand-built custom range hood, multiple beverage refrigerators, 48in Wolf, SubZero, whole-house Sonos, dedicated office, shop area & more. The home sit's up on a hill providing incredible privacy yet still has a walk-out heated saltwater pool in the back. You can have it all!
Location
State GA
County Fulton
Rooms
Other Rooms None
Basement Daylight, Driveway Access, Exterior Entry, Finished, Interior Entry, Partial
Dining Room Seats 12+, Separate Dining Room
Interior
Interior Features High Ceilings 10 ft Main, High Ceilings 9 ft Upper, Bookcases, Double Vanity, Disappearing Attic Stairs, High Speed Internet, Entrance Foyer, His and Hers Closets, Smart Home, Tray Ceiling(s), Wet Bar, Walk-In Closet(s)
Heating Central, Forced Air, Natural Gas
Cooling Ceiling Fan(s), Central Air
Flooring Hardwood
Fireplaces Number 2
Fireplaces Type Factory Built, Gas Log, Gas Starter, Great Room, Masonry
Laundry Laundry Room, Upper Level
Exterior
Exterior Feature Garden
Garage Drive Under Main Level, Driveway, Garage, Garage Faces Side
Garage Spaces 2.0
Fence None
Pool Gunite, Heated, In Ground
Community Features Dog Park, Fitness Center, Pool, Sidewalks, Street Lights, Tennis Court(s), Near Shopping
Utilities Available Cable Available
Waterfront Description None
View City
Roof Type Shingle
Building
Lot Description Landscaped, Sloped
Story Two
Sewer Public Sewer
Water Public
New Construction No
Schools
Elementary Schools Springdale Park
Middle Schools Inman
High Schools Grady
Others
Senior Community no
Special Listing Condition None
Read Less Info
Want to know what your home might be worth? Contact us for a FREE valuation!

Our team is ready to help you sell your home for the highest possible price ASAP

Bought with RE/MAX Metro Atlanta Cityside
GET MORE INFORMATION

Broker | License ID: 303073
youragentkesha@legacysouthreg.com
240 Corporate Center Dr, Ste F, Stockbridge, GA, 30281, United States






