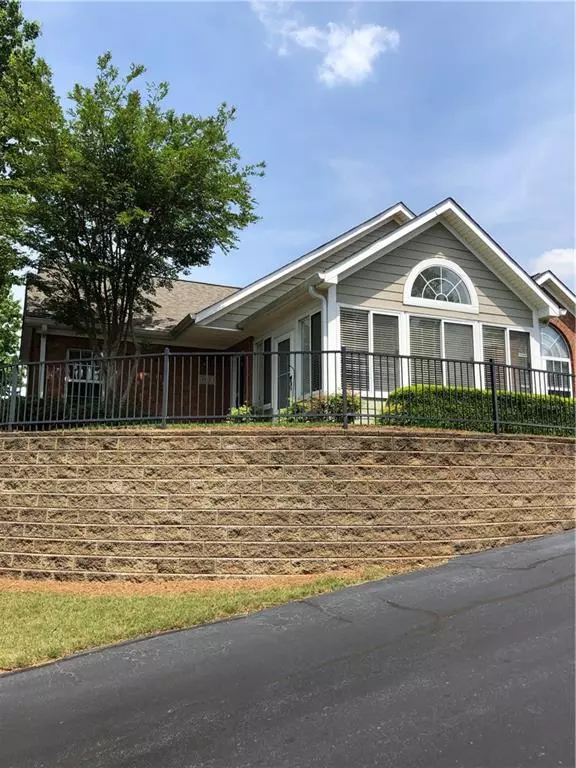$268,000
$275,000
2.5%For more information regarding the value of a property, please contact us for a free consultation.
2 Beds
2 Baths
1,350 SqFt
SOLD DATE : 07/02/2019
Key Details
Sold Price $268,000
Property Type Condo
Sub Type Condominium
Listing Status Sold
Purchase Type For Sale
Square Footage 1,350 sqft
Price per Sqft $198
Subdivision The Orchards At Jones Bridge
MLS Listing ID 6548321
Sold Date 07/02/19
Style Garden (1 Level)
Bedrooms 2
Full Baths 2
Construction Status Resale
HOA Fees $240
HOA Y/N Yes
Originating Board FMLS API
Year Built 2000
Annual Tax Amount $2,341
Tax Year 2017
Lot Size 1,350 Sqft
Acres 0.031
Property Description
This BEAUTIFUL Garden Home is situated in a perfect location in the community. Interior location with view of the clubhouse/pool in easy walking distance. Perfect roommate/caretaker floorplan. Sunroom that is heated and cooled would make a perfect office, den, playroom, flex space... Friendly neighborhood with activities for all. Homes in this convenient Johns Creek location rarely come on the market. Close to shopping, dining, entertainment and necessities like grocery stores, gas stations, dry cleaning salons and more!
Location
State GA
County Fulton
Area 14 - Fulton North
Lake Name None
Rooms
Other Rooms None
Basement None
Main Level Bedrooms 2
Dining Room Open Concept
Interior
Interior Features High Ceilings 9 ft Main, Walk-In Closet(s)
Heating Central, Forced Air, Natural Gas
Cooling Ceiling Fan(s), Central Air
Flooring Ceramic Tile, Hardwood
Fireplaces Number 1
Fireplaces Type Gas Log, Great Room
Window Features None
Appliance Disposal, Electric Range
Laundry Main Level
Exterior
Exterior Feature Other
Garage Attached, Garage
Garage Spaces 2.0
Fence Front Yard
Pool None
Community Features Clubhouse, Fitness Center, Homeowners Assoc, Meeting Room, Near Shopping, Playground, Pool, Street Lights, Other
Utilities Available Cable Available, Electricity Available, Natural Gas Available, Sewer Available, Underground Utilities, Water Available
Waterfront Description None
View Other
Roof Type Composition
Street Surface Asphalt, Paved
Accessibility Accessible Entrance
Handicap Access Accessible Entrance
Porch Glass Enclosed
Total Parking Spaces 2
Building
Lot Description Landscaped
Story One
Sewer Public Sewer
Water Public
Architectural Style Garden (1 Level)
Level or Stories One
Structure Type Brick Front, Cement Siding
New Construction No
Construction Status Resale
Schools
Elementary Schools Dolvin
Middle Schools Autrey Mill
High Schools Johns Creek
Others
HOA Fee Include Maintenance Structure, Maintenance Grounds, Reserve Fund, Sewer, Termite, Trash, Water
Senior Community no
Restrictions true
Tax ID 11 038501520057
Ownership Fee Simple
Financing no
Special Listing Condition None
Read Less Info
Want to know what your home might be worth? Contact us for a FREE valuation!

Our team is ready to help you sell your home for the highest possible price ASAP

Bought with Solid Source Realty, Inc.
GET MORE INFORMATION

Broker | License ID: 303073
youragentkesha@legacysouthreg.com
240 Corporate Center Dr, Ste F, Stockbridge, GA, 30281, United States






