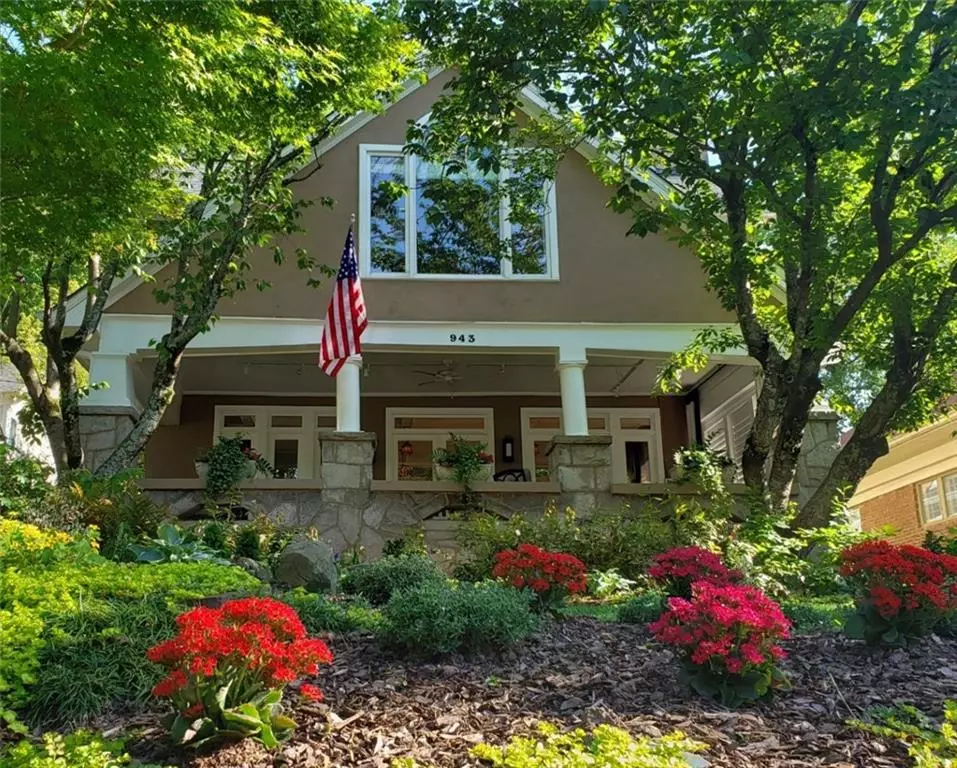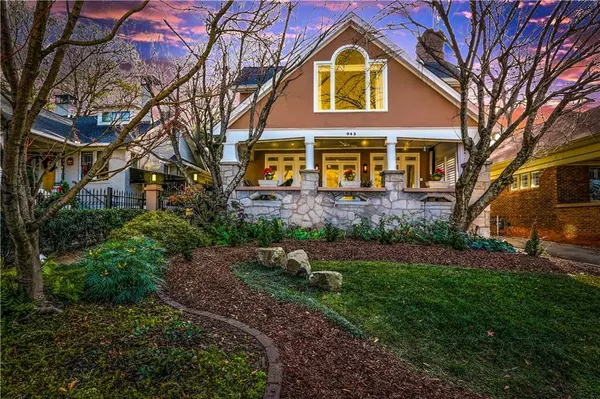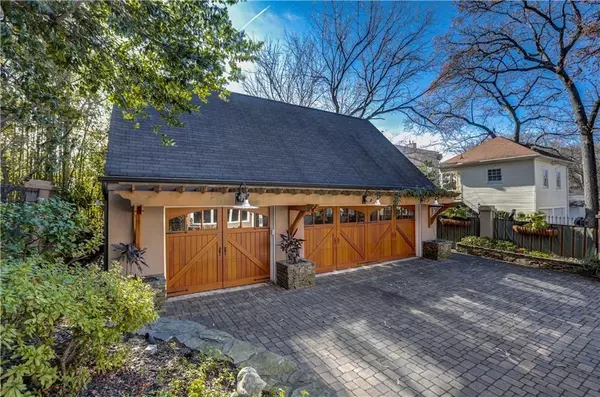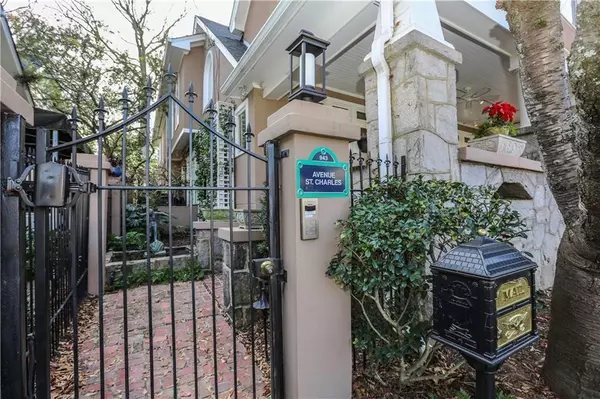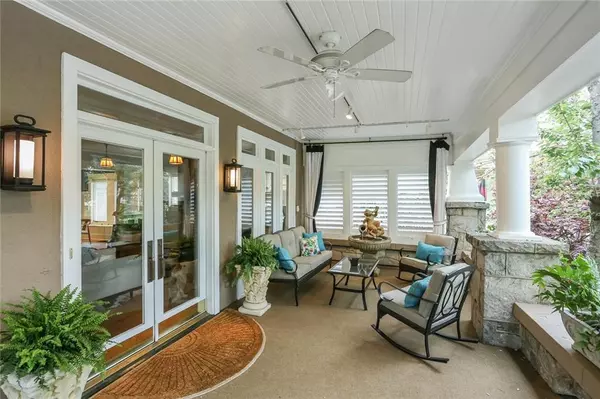$1,165,000
$1,198,000
2.8%For more information regarding the value of a property, please contact us for a free consultation.
3 Beds
3 Baths
5,000 SqFt
SOLD DATE : 08/06/2019
Key Details
Sold Price $1,165,000
Property Type Single Family Home
Sub Type Single Family Residence
Listing Status Sold
Purchase Type For Sale
Square Footage 5,000 sqft
Price per Sqft $233
Subdivision Virginia Highland
MLS Listing ID 6534959
Sold Date 08/06/19
Style Bungalow, Craftsman
Bedrooms 3
Full Baths 3
Originating Board FMLS API
Year Built 1925
Annual Tax Amount $11,280
Tax Year 2017
Lot Size 9,016 Sqft
Property Description
Featuring the best of a classic Craftsman bungalow with modern updates: Control4 Smart Home Automation; generator; 4 fireplaces; original hardwood floors; power window shades & awnings; Chef designed kitchen with Wolf range, Sub-Zero refrigerator & freezer, double ovens & island open to the FR; Gorgeous master retreat has fireplace, entertainment area, gym, office, dual walk-in closets, spa-like bath with double vanities & soaking tub; Large guest suite has fireplace and marble bath; Main level guest suite has private patio; RARE 3 car garage & gated driveway.
Location
State GA
County Fulton
Rooms
Other Rooms None
Basement Crawl Space, Interior Entry, Partial, Unfinished
Dining Room Seats 12+, Separate Dining Room
Interior
Interior Features Bookcases, Cathedral Ceiling(s), Double Vanity, High Ceilings 10 ft Main, High Ceilings 10 ft Upper, High Speed Internet, His and Hers Closets, Smart Home, Walk-In Closet(s), Wet Bar, Other
Heating Central, Forced Air, Natural Gas, Zoned
Cooling Central Air, Zoned
Flooring Carpet, Ceramic Tile, Hardwood
Fireplaces Number 4
Fireplaces Type Gas Log, Gas Starter, Great Room, Living Room, Master Bedroom, Other Room
Laundry Laundry Room, Main Level
Exterior
Exterior Feature Awning(s), Balcony, Private Rear Entry, Private Yard
Garage Detached, Driveway, Garage, Garage Door Opener, Kitchen Level, Level Driveway, Storage
Garage Spaces 3.0
Fence Back Yard, Fenced, Front Yard, Wood, Wrought Iron
Pool None
Community Features Near Beltline, Near Marta, Near Schools, Near Shopping, Near Trails/Greenway, Park, Playground, Public Transportation, Restaurant, Sidewalks, Street Lights
Utilities Available None
Waterfront Description None
View Other
Roof Type Composition
Building
Lot Description Back Yard, Level, Private
Story Two
Sewer Public Sewer
Water Public
New Construction No
Schools
Elementary Schools Springdale Park
Middle Schools Inman
High Schools Grady
Others
Senior Community no
Special Listing Condition None
Read Less Info
Want to know what your home might be worth? Contact us for a FREE valuation!

Our team is ready to help you sell your home for the highest possible price ASAP

Bought with Keller Williams Realty Metro ATL
GET MORE INFORMATION

Broker | License ID: 303073
youragentkesha@legacysouthreg.com
240 Corporate Center Dr, Ste F, Stockbridge, GA, 30281, United States

