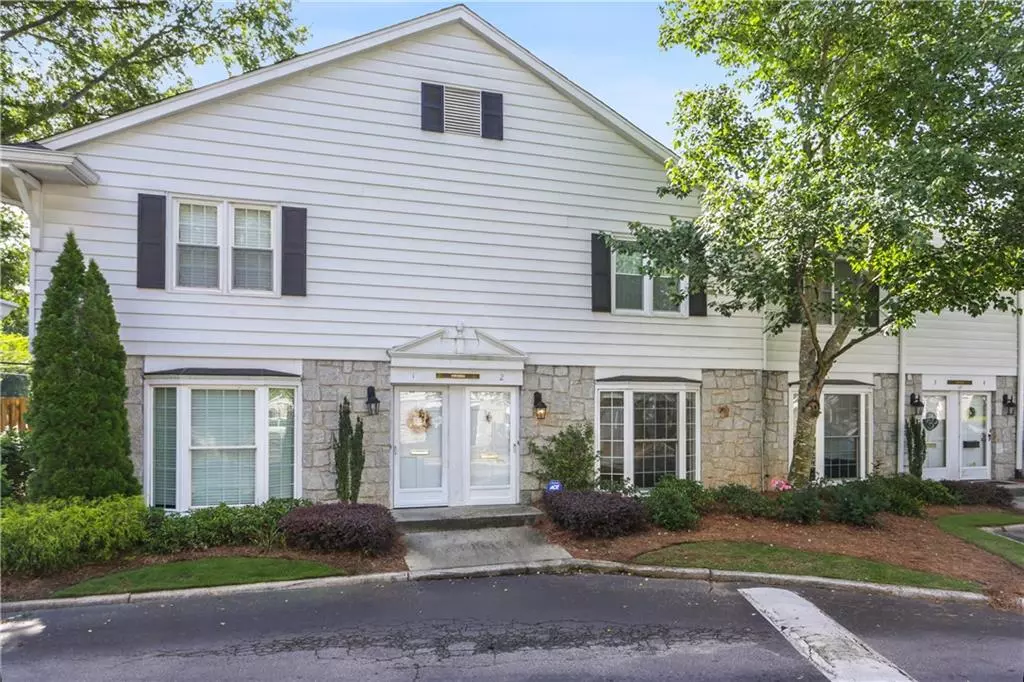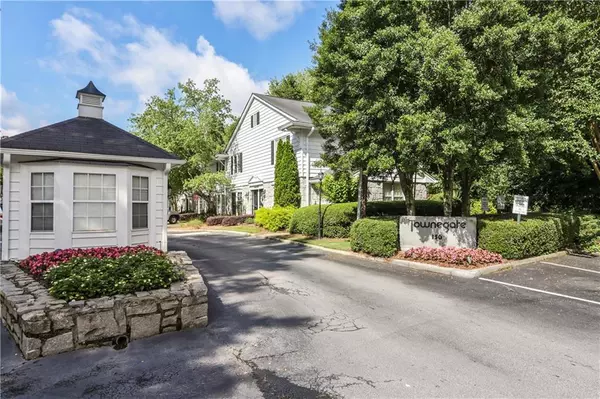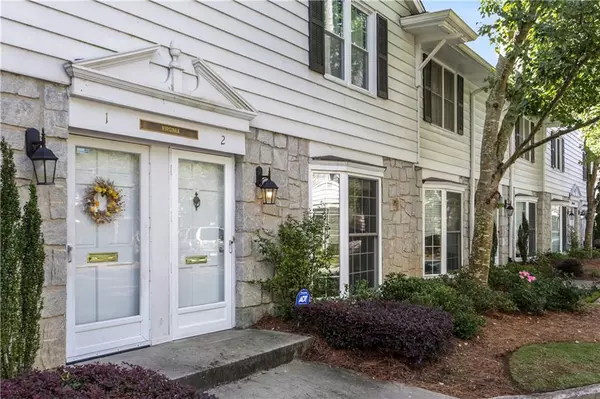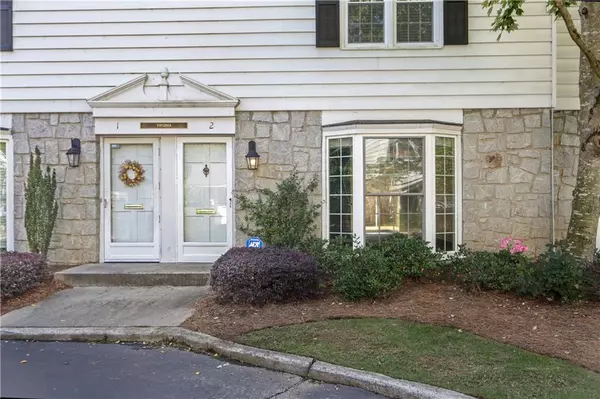$267,500
$265,000
0.9%For more information regarding the value of a property, please contact us for a free consultation.
3 Beds
2 Baths
1,364 SqFt
SOLD DATE : 07/30/2019
Key Details
Sold Price $267,500
Property Type Townhouse
Sub Type Townhouse
Listing Status Sold
Purchase Type For Sale
Square Footage 1,364 sqft
Price per Sqft $196
Subdivision Townegate
MLS Listing ID 6572208
Sold Date 07/30/19
Style Townhouse, Traditional
Bedrooms 3
Full Baths 2
Construction Status Resale
HOA Fees $3,900
HOA Y/N Yes
Originating Board FMLS API
Year Built 1975
Annual Tax Amount $2,509
Tax Year 2015
Lot Size 1,089 Sqft
Acres 0.025
Property Description
Looking for sleek intown living? Move right into this one of kind, renovated unit with enlarged kitchen with stone counters and stainless appliances. Updates include handsome weathered tile flooring, lighting, plumbing fixtures, vanities, trim, carpet and paint. Entertaining outdoor living with space for grilling. But the real showstopper here is the finished 3rd floor master with spiral staircase and private bath! The Townegate community offers a swimming pool and a dog park. Just steps from the Beltline. Enjoy an evening stroll to shopping and dining.
Location
State GA
County Fulton
Area 21 - Atlanta North
Lake Name None
Rooms
Bedroom Description Split Bedroom Plan
Other Rooms None
Basement None
Dining Room Open Concept
Interior
Interior Features Bookcases, Entrance Foyer, High Ceilings 9 ft Upper, High Speed Internet, Walk-In Closet(s)
Heating Forced Air, Natural Gas
Cooling Ceiling Fan(s)
Flooring Carpet, Ceramic Tile, Hardwood
Fireplaces Type None
Window Features None
Appliance Gas Oven, Gas Water Heater, Self Cleaning Oven
Laundry In Hall
Exterior
Exterior Feature Courtyard, Private Front Entry, Private Rear Entry
Garage Parking Lot, Unassigned
Fence Back Yard, Fenced
Pool None
Community Features Dog Park, Homeowners Assoc, Pool, Public Transportation
Utilities Available Cable Available, Electricity Available, Natural Gas Available, Phone Available, Sewer Available, Underground Utilities, Water Available
Waterfront Description None
View Rural
Roof Type Composition
Street Surface Paved
Accessibility Accessible Entrance
Handicap Access Accessible Entrance
Porch Patio
Total Parking Spaces 2
Building
Lot Description Back Yard
Story Multi/Split
Sewer Public Sewer
Water Public
Architectural Style Townhouse, Traditional
Level or Stories Multi/Split
Structure Type Frame, Stone
New Construction No
Construction Status Resale
Schools
Elementary Schools Rivers
Middle Schools Sutton
High Schools North Atlanta
Others
HOA Fee Include Swim/Tennis
Senior Community no
Restrictions false
Tax ID 17 011100120378
Ownership Condominium
Financing yes
Special Listing Condition None
Read Less Info
Want to know what your home might be worth? Contact us for a FREE valuation!

Our team is ready to help you sell your home for the highest possible price ASAP

Bought with BHGRE Metro Brokers
GET MORE INFORMATION

Broker | License ID: 303073
youragentkesha@legacysouthreg.com
240 Corporate Center Dr, Ste F, Stockbridge, GA, 30281, United States






