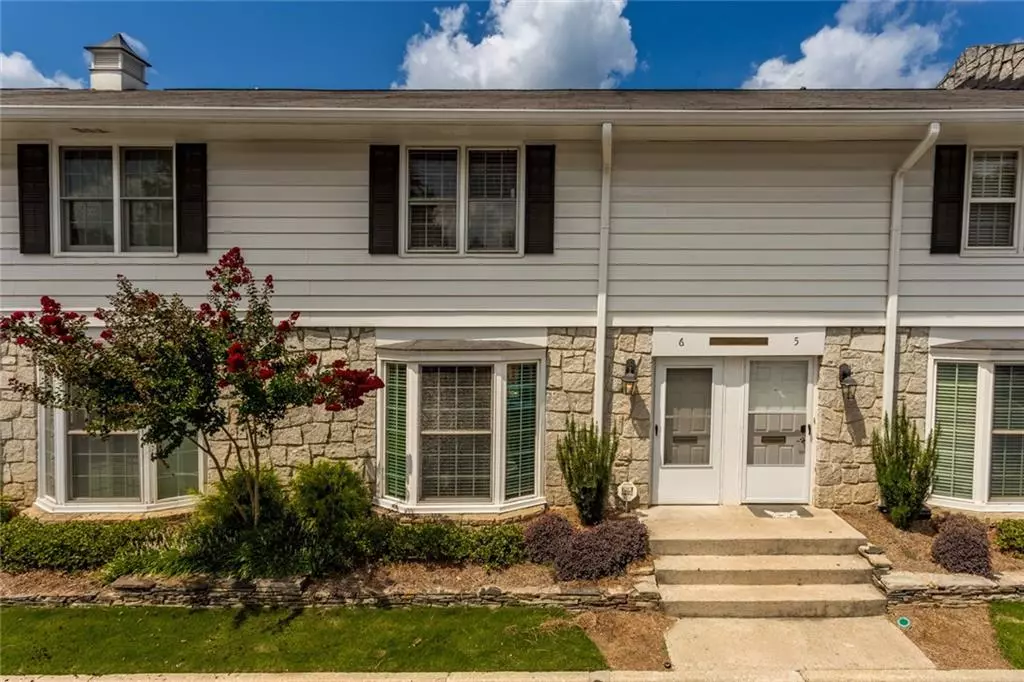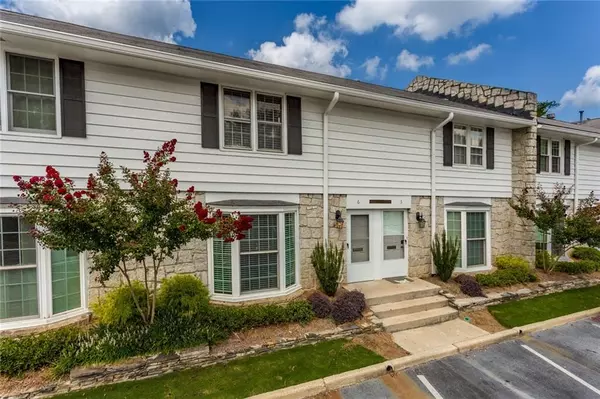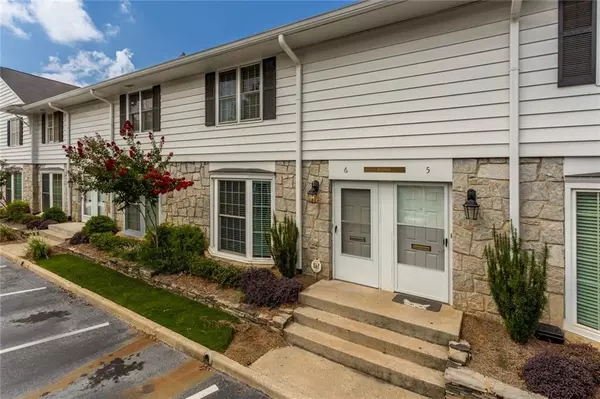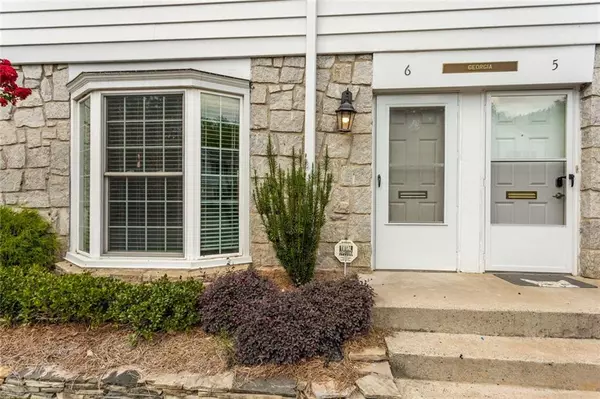$260,000
$260,000
For more information regarding the value of a property, please contact us for a free consultation.
2 Beds
1.5 Baths
1,108 SqFt
SOLD DATE : 08/12/2019
Key Details
Sold Price $260,000
Property Type Townhouse
Sub Type Townhouse
Listing Status Sold
Purchase Type For Sale
Square Footage 1,108 sqft
Price per Sqft $234
Subdivision Townegate
MLS Listing ID 6582066
Sold Date 08/12/19
Style Colonial, Traditional
Bedrooms 2
Full Baths 1
Half Baths 1
Construction Status Resale
HOA Fees $3,900
HOA Y/N Yes
Originating Board FMLS API
Year Built 1975
Annual Tax Amount $2,464
Tax Year 2017
Lot Size 1,106 Sqft
Acres 0.0254
Property Description
Enjoy true city living between Buckhead & Midtown in this updated townhome! Freshly painted throughout, hardwoods flow from living rm w/sunny bay window to dining rm w/French door access leading to the back patio! An upscale kitchen has rich wood cabinetry, sleek stainless, subway tile backsplash, granite & space for coffee bar! Upstairs, brand new carpet in both bedrooms sit on a split floor plan for privacy. Laundry area just outside large, full bath w/tile & linen closet for extra storage. Head over to the pool for a dip or walk to the corner for a quick bite to eat!
Location
State GA
County Fulton
Area 21 - Atlanta North
Lake Name None
Rooms
Bedroom Description Split Bedroom Plan
Other Rooms None
Basement None
Dining Room Separate Dining Room
Interior
Interior Features Other
Heating Central, Natural Gas
Cooling Central Air
Flooring Carpet, Hardwood
Fireplaces Type None
Window Features None
Appliance Dishwasher, Electric Range, Refrigerator, Self Cleaning Oven
Laundry In Hall, Upper Level
Exterior
Exterior Feature Private Front Entry
Garage Parking Lot
Fence Back Yard
Pool None
Community Features Homeowners Assoc
Utilities Available Cable Available, Electricity Available, Phone Available, Sewer Available, Water Available
View Other
Roof Type Composition
Street Surface Paved
Accessibility None
Handicap Access None
Porch Patio
Building
Lot Description Back Yard, Private
Story Two
Sewer Public Sewer
Water Public
Architectural Style Colonial, Traditional
Level or Stories Two
Structure Type Frame, Stone
New Construction No
Construction Status Resale
Schools
Elementary Schools Rivers
Middle Schools Sutton
High Schools North Atlanta
Others
Senior Community no
Restrictions true
Tax ID 17 011100110544
Ownership Condominium
Financing yes
Special Listing Condition None
Read Less Info
Want to know what your home might be worth? Contact us for a FREE valuation!

Our team is ready to help you sell your home for the highest possible price ASAP

Bought with Atlanta Communities
GET MORE INFORMATION

Broker | License ID: 303073
youragentkesha@legacysouthreg.com
240 Corporate Center Dr, Ste F, Stockbridge, GA, 30281, United States






