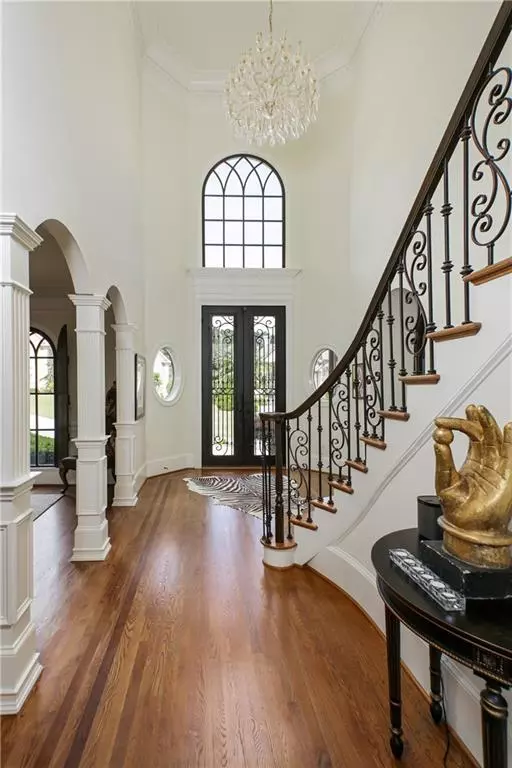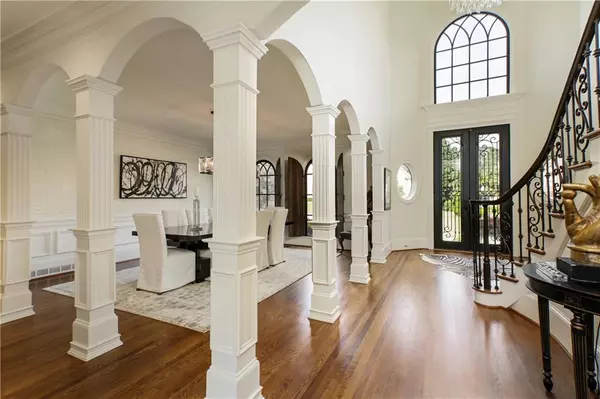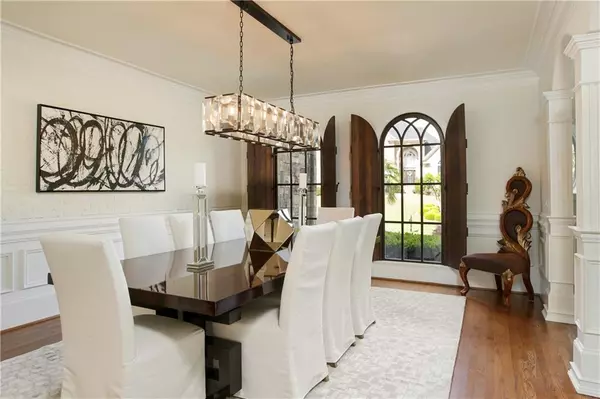$1,175,000
$1,250,000
6.0%For more information regarding the value of a property, please contact us for a free consultation.
6 Beds
6.5 Baths
7,500 SqFt
SOLD DATE : 05/16/2019
Key Details
Sold Price $1,175,000
Property Type Single Family Home
Sub Type Single Family Residence
Listing Status Sold
Purchase Type For Sale
Square Footage 7,500 sqft
Price per Sqft $156
Subdivision St Ives
MLS Listing ID 6547538
Sold Date 05/16/19
Style European, Traditional
Bedrooms 6
Full Baths 6
Half Baths 1
HOA Fees $2,200
Originating Board FMLS API
Year Built 1994
Annual Tax Amount $8,500
Tax Year 2017
Lot Size 0.420 Acres
Property Description
Are You a Buyer looking for Quality? Exquisite Hardcoat Stucco & Stone Will Satisfy the Most Discriminating Buyer! Everything Remodeled w/Impeccable Attention to Detail & Finishes. 6 Bdrms/6.5 Bath Perfect for Family & Owners that Love to Entertain! Kit is Chef's Dream w/Custom Cabinetry & High-End Appliances. Huge Master Suite on Main. 4 Large Bdrms up each w/priv Bath. Terrace Level Features Rec Rm, Billiards Rm, Bar,Theater, Wine Cellar, Exercise Rm & Guest Suite w/Bth. Backyard offers Resort Style Living w/Pool, Spa, Firepit, Covered Veranda & Lush Palm Trees.
Location
State GA
County Fulton
Rooms
Other Rooms None
Basement Bath/Stubbed, Daylight, Exterior Entry, Finished, Full
Dining Room Seats 12+, Separate Dining Room
Interior
Interior Features High Ceilings 10 ft Main, Entrance Foyer 2 Story, High Ceilings 9 ft Upper, Bookcases, Cathedral Ceiling(s), Double Vanity, Entrance Foyer, His and Hers Closets, Tray Ceiling(s), Wet Bar, Walk-In Closet(s)
Heating Forced Air, Natural Gas, Zoned
Cooling Attic Fan, Ceiling Fan(s), Central Air, Zoned
Flooring Hardwood
Fireplaces Number 3
Fireplaces Type Basement, Gas Starter, Great Room, Keeping Room, Outside
Laundry Laundry Room, Main Level
Exterior
Exterior Feature Garden
Garage Attached, Garage Door Opener, Garage, Level Driveway, Garage Faces Side
Garage Spaces 3.0
Fence Fenced
Pool Gunite, Heated, In Ground
Community Features Country Club, Gated, Golf, Homeowners Assoc, Playground, Pool, Tennis Court(s)
Utilities Available None
Waterfront Description None
View Other
Roof Type Composition
Building
Lot Description Cul-De-Sac, Landscaped, Level, Private, Wooded
Story Three Or More
Sewer Public Sewer
Water Public
New Construction No
Schools
Elementary Schools Wilson Creek
Middle Schools Autrey Mill
High Schools Johns Creek
Others
Senior Community no
Special Listing Condition None
Read Less Info
Want to know what your home might be worth? Contact us for a FREE valuation!

Our team is ready to help you sell your home for the highest possible price ASAP

Bought with Chapman Hall Realtors
GET MORE INFORMATION

Broker | License ID: 303073
youragentkesha@legacysouthreg.com
240 Corporate Center Dr, Ste F, Stockbridge, GA, 30281, United States






