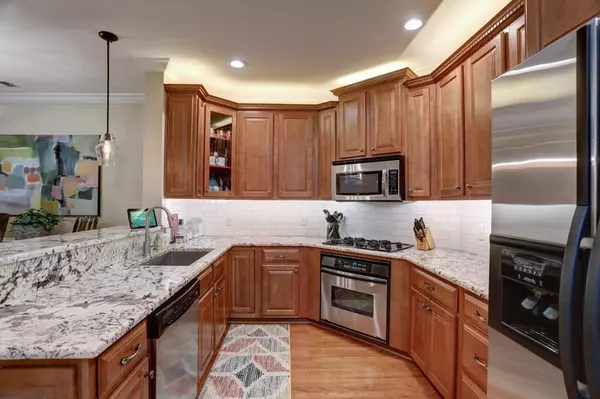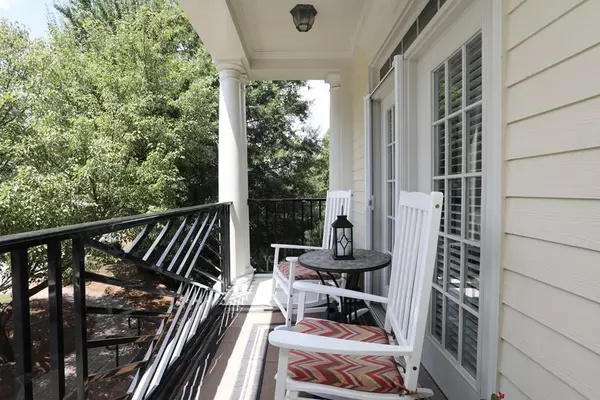$315,000
$314,900
For more information regarding the value of a property, please contact us for a free consultation.
2 Beds
2 Baths
1,630 SqFt
SOLD DATE : 09/16/2019
Key Details
Sold Price $315,000
Property Type Condo
Sub Type Condominium
Listing Status Sold
Purchase Type For Sale
Square Footage 1,630 sqft
Price per Sqft $193
Subdivision Manor Olde Ivy
MLS Listing ID 6591461
Sold Date 09/16/19
Style Mid-Rise (up to 5 stories), Traditional
Bedrooms 2
Full Baths 2
Construction Status Resale
HOA Fees $452
HOA Y/N Yes
Originating Board FMLS API
Year Built 2003
Annual Tax Amount $2,677
Tax Year 2018
Lot Size 3,484 Sqft
Acres 0.08
Property Description
This is an outstanding unit in The Manor at Olde Ivy. Not only is it beautifully updated, it has been thoughtfully updated. NEW HVAC system, new energy eff insulated EZ tilt windows with screens,phantom screens on the door openings to balconies, beautifully chosen granite on kitchen counters with subway tile backsplash, new lighting fixtures as well as LED cans everywhere, ELF closet systems, pull out drawers in kit cab, Heavy moldings, Hardwood floors, extra shelving in laundry room makes it a pantry. Wonderful lock and leave living at a beautiful complex. Third floor end unit with beautiful entry and hallways. This unit has an extra large storage unit included, one car secured garage parking and room for one vehicle on the street. The roof of this building was just replaced and the road is being refreshed now. There is short walk on a walking trail from this building to the pool and clubhouse, and the complex is conveniently located to restaurants and shopping. The HOA is financially healthy and your lifestyle is easy here.
Because of the new HVAC and windows/doors, the utilities are very low. Please feel free to read the owner's description which is posted online.
Location
State GA
County Cobb
Area 71 - Cobb-West
Lake Name None
Rooms
Bedroom Description Master on Main, Oversized Master, Split Bedroom Plan
Other Rooms Other
Basement None
Main Level Bedrooms 2
Dining Room Open Concept
Interior
Interior Features Bookcases, Elevator, Entrance Foyer, High Ceilings 9 ft Main, Walk-In Closet(s)
Heating Forced Air, Natural Gas
Cooling Ceiling Fan(s), Central Air, Electric Air Filter
Flooring Hardwood
Fireplaces Number 1
Fireplaces Type Circulating, Factory Built, Family Room, Gas Log
Window Features Insulated Windows, Plantation Shutters
Appliance Dishwasher, Disposal, Electric Oven, Gas Cooktop, Gas Water Heater, Microwave, Refrigerator, Self Cleaning Oven, Other
Laundry In Kitchen, Laundry Room
Exterior
Exterior Feature Balcony, Other
Garage Assigned, Drive Under Main Level, Garage Door Opener, Level Driveway, On Street, Underground
Garage Spaces 1.0
Fence None
Pool None
Community Features Clubhouse, Fitness Center, Gated, Homeowners Assoc, Near Shopping, Near Trails/Greenway, Park, Pool, Street Lights, Tennis Court(s), Other
Utilities Available Cable Available, Electricity Available, Natural Gas Available, Phone Available, Sewer Available, Underground Utilities, Water Available
View Other
Roof Type Composition
Street Surface Asphalt
Accessibility Accessible Entrance, Grip-Accessible Features, Accessible Hallway(s)
Handicap Access Accessible Entrance, Grip-Accessible Features, Accessible Hallway(s)
Porch Covered
Total Parking Spaces 1
Building
Lot Description Landscaped, Level, Private, Stream or River On Lot, Other
Story Three Or More
Sewer Public Sewer
Water Public
Architectural Style Mid-Rise (up to 5 stories), Traditional
Level or Stories Three Or More
Structure Type Brick 4 Sides
New Construction No
Construction Status Resale
Schools
Elementary Schools Teasley
Middle Schools Campbell
High Schools Campbell
Others
HOA Fee Include Gas, Insurance, Maintenance Structure, Maintenance Grounds, Pest Control, Reserve Fund, Swim/Tennis, Termite, Trash
Senior Community no
Restrictions true
Tax ID 17082100740
Ownership Condominium
Financing yes
Special Listing Condition None
Read Less Info
Want to know what your home might be worth? Contact us for a FREE valuation!

Our team is ready to help you sell your home for the highest possible price ASAP

Bought with Ansley Atlanta Real Estate, LLC
GET MORE INFORMATION

Broker | License ID: 303073
youragentkesha@legacysouthreg.com
240 Corporate Center Dr, Ste F, Stockbridge, GA, 30281, United States






