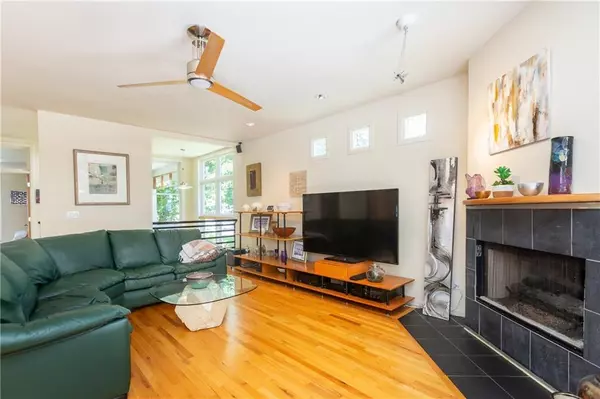$713,100
$690,000
3.3%For more information regarding the value of a property, please contact us for a free consultation.
4 Beds
4 Baths
3,238 SqFt
SOLD DATE : 08/23/2019
Key Details
Sold Price $713,100
Property Type Single Family Home
Sub Type Single Family Residence
Listing Status Sold
Purchase Type For Sale
Square Footage 3,238 sqft
Price per Sqft $220
Subdivision Brookhaven
MLS Listing ID 6587828
Sold Date 08/23/19
Style Contemporary/Modern
Bedrooms 4
Full Baths 4
Originating Board FMLS API
Year Built 1997
Annual Tax Amount $6,590
Tax Year 2018
Lot Size 8,712 Sqft
Property Description
Live the Brookhaven life in a tropical paradise built for entertaining. Architect-designed/built home. Beautiful retreat: lrg deck overlooks saltwater pool/hot tub flanked by irrigated landscaping. Bright/airy living area: fireplace, hardwood/tile floor. Terrace lvl: lrg billiard room w/bar, ample entertaining space &full bath. 2nd flr bedrooms w/balconies. Lrg loft master: jetted tub, walk-in closet. 2 add'l 2nd flr bedrooms w/ jack&jill bath. Blocks to Brookhaven Village. Easy access to GA-400 and I-85 makes for an easy commute intown or outside the perimeter.
Location
State GA
County Dekalb
Rooms
Other Rooms None
Basement None
Dining Room Open Concept
Interior
Interior Features Beamed Ceilings, Bookcases, Double Vanity, Entrance Foyer 2 Story
Heating Central, Forced Air, Natural Gas
Cooling Ceiling Fan(s), Central Air
Flooring Carpet, Ceramic Tile, Hardwood
Fireplaces Number 1
Fireplaces Type Family Room
Laundry In Hall, Laundry Room, Upper Level
Exterior
Exterior Feature Balcony, Garden, Private Yard
Garage Attached, Driveway, Garage, Garage Faces Front, Level Driveway, Parking Pad, Storage
Garage Spaces 2.0
Fence Fenced, Wood
Pool In Ground
Community Features Near Shopping, Park, Playground, Public Transportation, Restaurant
Utilities Available Electricity Available, Natural Gas Available
View Other
Roof Type Composition
Building
Lot Description Back Yard, Front Yard, Landscaped, Level, Private
Story Three Or More
Sewer Public Sewer
Water Public
New Construction No
Schools
Elementary Schools Ashford Park
Middle Schools Chamblee
High Schools Chamblee Charter
Others
Senior Community no
Ownership Fee Simple
Special Listing Condition None
Read Less Info
Want to know what your home might be worth? Contact us for a FREE valuation!

Our team is ready to help you sell your home for the highest possible price ASAP

Bought with Non FMLS Member
GET MORE INFORMATION

Broker | License ID: 303073
youragentkesha@legacysouthreg.com
240 Corporate Center Dr, Ste F, Stockbridge, GA, 30281, United States






