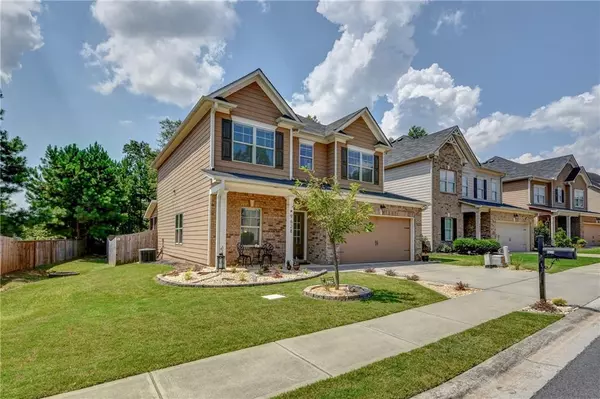$253,900
$249,900
1.6%For more information regarding the value of a property, please contact us for a free consultation.
4 Beds
2.5 Baths
2,079 SqFt
SOLD DATE : 09/16/2019
Key Details
Sold Price $253,900
Property Type Single Family Home
Sub Type Single Family Residence
Listing Status Sold
Purchase Type For Sale
Square Footage 2,079 sqft
Price per Sqft $122
Subdivision Township At Mulberry
MLS Listing ID 6592053
Sold Date 09/16/19
Style Craftsman, Traditional
Bedrooms 4
Full Baths 2
Half Baths 1
HOA Fees $425
Originating Board FMLS API
Year Built 2014
Annual Tax Amount $2,981
Tax Year 2018
Lot Size 7,840 Sqft
Property Description
BACK ON THE MARKET! NO FAULT OF SELLER/BUYER GOT COLD FEET! Adorable and affordable home just minutes from I-85 and Chateau Elan Winery and Resort. Lovingly cared for home opens to hardwoods that carry you past an office/sitting room, the formal dining room, and to the open great room. Just around the corner on the first floor, you'll find a well equipped kitchen with granite counter tops, a breakfast bar, and an eat in kitchen.There is lots of cabinet space and a pantry to store all the cooking essentials. Upstairs you will find a spacious master with en suite bathroom, 3 large additional bedrooms, a full bathroom, and the laundry room. You can also venture outside to the screened in patio with a mounted TV and enjoy nature while avoiding the insects. There is also ample space for some outdoor games. Cornhole or ladder ball anyone? This is a perfect home for a weekend BBQ or just having some friends over for a little Saturday college football.
Location
State GA
County Jackson
Rooms
Other Rooms None
Basement None
Dining Room Open Concept, Seats 12+
Interior
Interior Features Walk-In Closet(s)
Heating Central, Forced Air, Natural Gas
Cooling Ceiling Fan(s), Central Air
Flooring Carpet, Hardwood
Fireplaces Number 1
Fireplaces Type Family Room
Laundry In Hall, Laundry Room, Upper Level
Exterior
Exterior Feature Other
Garage Attached, Garage, Garage Door Opener, Garage Faces Front, Kitchen Level
Garage Spaces 2.0
Fence Back Yard, Fenced, Privacy, Wood
Pool None
Community Features Pool, Sidewalks, Street Lights, Tennis Court(s)
Utilities Available Cable Available, Electricity Available, Natural Gas Available, Underground Utilities, Water Available
Waterfront Description None
View Other
Roof Type Composition
Building
Lot Description Back Yard, Corner Lot, Landscaped, Level
Story Two
Sewer Public Sewer
Water Public
New Construction No
Schools
Elementary Schools West Jackson
Middle Schools West Jackson
High Schools Jackson County Comprehensive
Others
Senior Community no
Special Listing Condition None
Read Less Info
Want to know what your home might be worth? Contact us for a FREE valuation!

Our team is ready to help you sell your home for the highest possible price ASAP

Bought with Keller Williams Lanier Partners
GET MORE INFORMATION

Broker | License ID: 303073
youragentkesha@legacysouthreg.com
240 Corporate Center Dr, Ste F, Stockbridge, GA, 30281, United States






