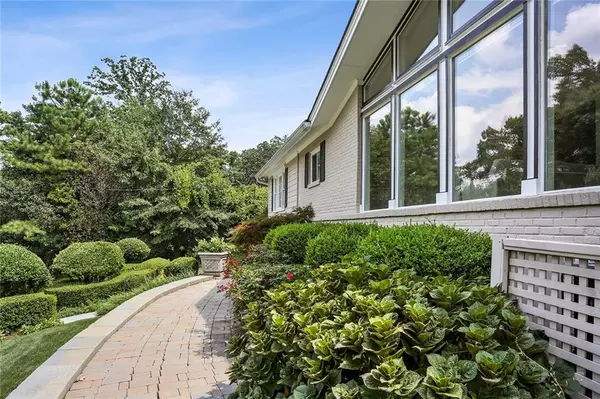$590,000
$619,000
4.7%For more information regarding the value of a property, please contact us for a free consultation.
4 Beds
3 Baths
3,920 SqFt
SOLD DATE : 10/25/2019
Key Details
Sold Price $590,000
Property Type Single Family Home
Sub Type Single Family Residence
Listing Status Sold
Purchase Type For Sale
Square Footage 3,920 sqft
Price per Sqft $150
Subdivision Mount Vernon Woods
MLS Listing ID 6603386
Sold Date 10/25/19
Style Patio Home, Ranch, Traditional
Bedrooms 4
Full Baths 3
Construction Status Resale
HOA Y/N No
Originating Board FMLS API
Year Built 1962
Annual Tax Amount $3,071
Tax Year 2018
Lot Size 0.533 Acres
Acres 0.533
Property Description
Amazing corner cul de sac lot on over half an acre in the heart of Sandy Springs, featuring private and quiet oasis like backyard, garden and firepit! Renovated recently throughout including new roof and new windows. Steps to the neighborhood swim/tennis! Bright and open main level floor plan featuring large vaulted living spaces on either side of the kitchen- one side has two living rooms, one with stunning mid century modern fireplace and another with vaulted ceilings, built in bookshelves and gorgeous floor to ceiling windows while the other side of the kitchen offers an oversized vaulted ceiling bonus space that would make an ideal keeping room, playroom or office (add barn door) or a stunning dining room. All of these spaces as well as master suite on main open to a large wrap around deck, overlooking the private backyard. The terrace level features a large full bed/bath as well as two other living room options. Located moments to GA400, perimeter mall, parks, Whole Foods, LA Fitness and many other conveniences. Next to the new Mercedes and State Farm headquarters. Welcome home!
Location
State GA
County Fulton
Area 131 - Sandy Springs
Lake Name None
Rooms
Bedroom Description Master on Main
Other Rooms None
Basement Daylight, Exterior Entry, Finished, Finished Bath, Full, Interior Entry
Main Level Bedrooms 3
Dining Room Seats 12+, Separate Dining Room
Interior
Interior Features Bookcases, Double Vanity
Heating Central
Cooling Central Air
Flooring Hardwood
Fireplaces Number 1
Fireplaces Type Family Room
Window Features Insulated Windows
Appliance Dishwasher, Disposal, Dryer, Microwave, Refrigerator, Self Cleaning Oven, Washer
Laundry Laundry Room, Main Level
Exterior
Exterior Feature Courtyard, Garden, Private Front Entry, Private Rear Entry, Storage
Garage Attached, Garage, Garage Door Opener, Garage Faces Side
Garage Spaces 2.0
Fence None
Pool None
Community Features Near Schools, Near Shopping, Park, Pool, Public Transportation, Street Lights, Tennis Court(s)
Utilities Available Cable Available, Electricity Available, Natural Gas Available, Phone Available, Sewer Available, Underground Utilities, Water Available
Waterfront Description None
View Other
Roof Type Composition
Street Surface Paved
Accessibility None
Handicap Access None
Porch Covered, Deck, Patio, Rear Porch, Wrap Around
Total Parking Spaces 2
Building
Lot Description Back Yard, Corner Lot, Cul-De-Sac, Landscaped
Story One
Sewer Septic Tank
Water Public
Architectural Style Patio Home, Ranch, Traditional
Level or Stories One
Structure Type Brick 4 Sides
New Construction No
Construction Status Resale
Schools
Elementary Schools Woodland - Fulton
Middle Schools Sandy Springs
High Schools North Springs
Others
HOA Fee Include Swim/Tennis
Senior Community no
Restrictions false
Tax ID 17 007200040318
Financing no
Special Listing Condition None
Read Less Info
Want to know what your home might be worth? Contact us for a FREE valuation!

Our team is ready to help you sell your home for the highest possible price ASAP

Bought with HARRY NORMAN REALTORS
GET MORE INFORMATION

Broker | License ID: 303073
youragentkesha@legacysouthreg.com
240 Corporate Center Dr, Ste F, Stockbridge, GA, 30281, United States






