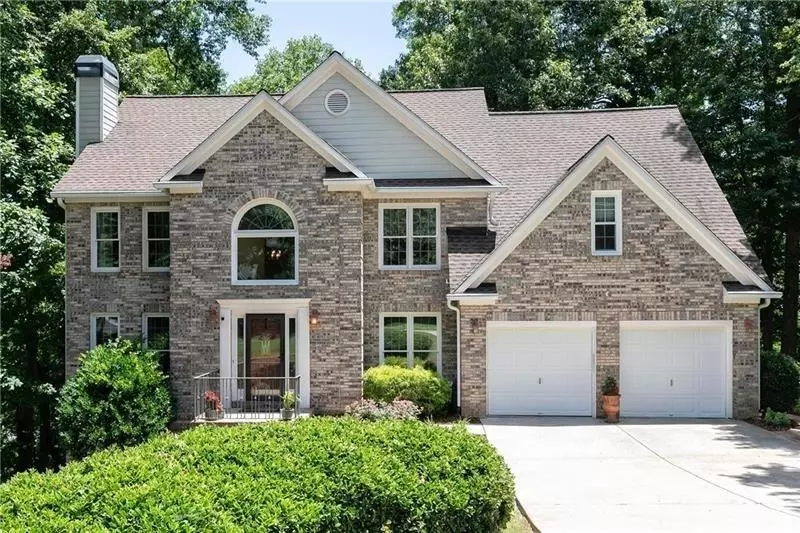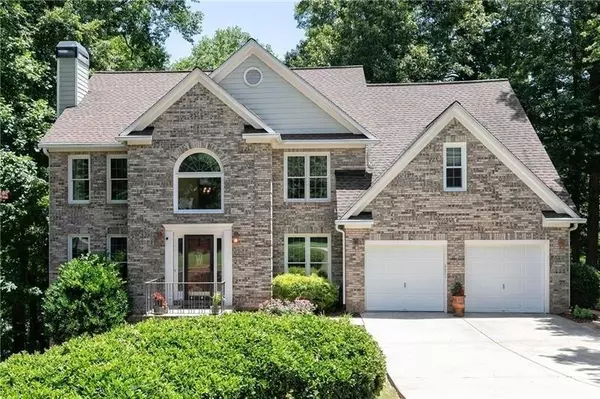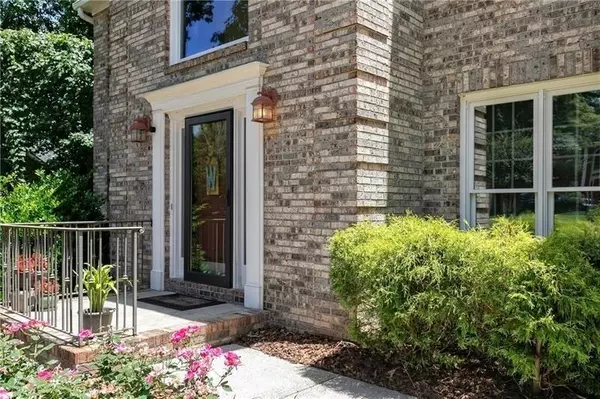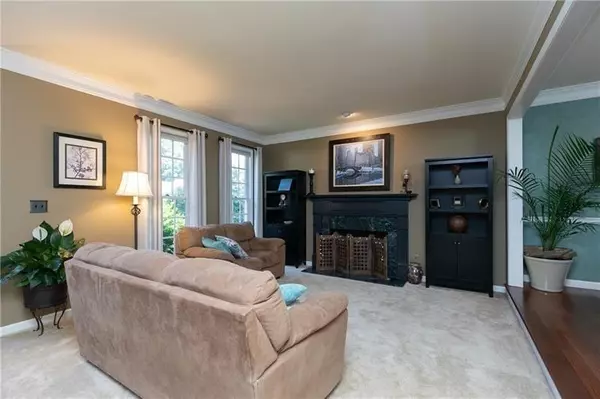$349,900
$349,900
For more information regarding the value of a property, please contact us for a free consultation.
4 Beds
3.5 Baths
3,538 SqFt
SOLD DATE : 08/13/2019
Key Details
Sold Price $349,900
Property Type Single Family Home
Sub Type Single Family Residence
Listing Status Sold
Purchase Type For Sale
Square Footage 3,538 sqft
Price per Sqft $98
Subdivision Stilesboro Trace
MLS Listing ID 6585507
Sold Date 08/13/19
Style Traditional
Bedrooms 4
Full Baths 3
Half Baths 1
HOA Fees $500
Originating Board FMLS API
Year Built 1993
Annual Tax Amount $3,117
Tax Year 2018
Lot Size 0.389 Acres
Property Description
Upgrades galore! Renovated chef's kitchen is open to great room & features Wolf 5 burner gas stove, double ovens, custom maple cabinets w/ self-closing drawers, island & wine bar. 4 seasons sunroom w/ fireplace. Master retreat w/ sitting rm, his/her closet w/ walk up loft area, & updated bath. Daylight terrace level w/ bonus rm, full bath & unfinished space for workshop/storage. Covered patio w/ hot tub & TV hookup. Private, fenced yard w/ beautiful landscaping & stonework around the firepit area. Whole house water filtration/humidifier system.
Location
State GA
County Cobb
Rooms
Other Rooms Other
Basement Bath/Stubbed, Daylight, Finished Bath, Finished, Full
Dining Room Separate Dining Room
Interior
Interior Features Entrance Foyer 2 Story, High Ceilings 9 ft Main, High Ceilings 9 ft Upper, Central Vacuum, Double Vanity, Disappearing Attic Stairs, High Speed Internet, His and Hers Closets, Other, Tray Ceiling(s), Walk-In Closet(s)
Heating Central, Electric, Forced Air, Zoned
Cooling Attic Fan, Ceiling Fan(s), Central Air, Humidity Control, Zoned
Flooring Carpet, Hardwood
Fireplaces Number 2
Fireplaces Type Family Room, Gas Starter, Living Room
Laundry Laundry Room, Mud Room
Exterior
Exterior Feature Garden, Permeable Paving, Private Yard
Garage Attached, Garage Door Opener, Driveway, Garage, Kitchen Level
Garage Spaces 1.0
Fence Back Yard, Fenced, Wrought Iron
Pool None
Community Features Clubhouse, Homeowners Assoc, Near Trails/Greenway, Playground, Pool, Tennis Court(s)
Utilities Available Cable Available, Electricity Available, Natural Gas Available, Phone Available, Sewer Available, Underground Utilities, Water Available
Waterfront Description None
View Other
Roof Type Composition
Building
Lot Description Back Yard, Cul-De-Sac, Front Yard, Landscaped, Private, Wooded
Story Two
Sewer Public Sewer
Water Public
New Construction No
Schools
Elementary Schools Bullard
Middle Schools Mcclure
High Schools Allatoona
Others
Senior Community no
Special Listing Condition None
Read Less Info
Want to know what your home might be worth? Contact us for a FREE valuation!

Our team is ready to help you sell your home for the highest possible price ASAP

Bought with Atlanta Fine Homes Sothebys Intl.
GET MORE INFORMATION

Broker | License ID: 303073
youragentkesha@legacysouthreg.com
240 Corporate Center Dr, Ste F, Stockbridge, GA, 30281, United States






