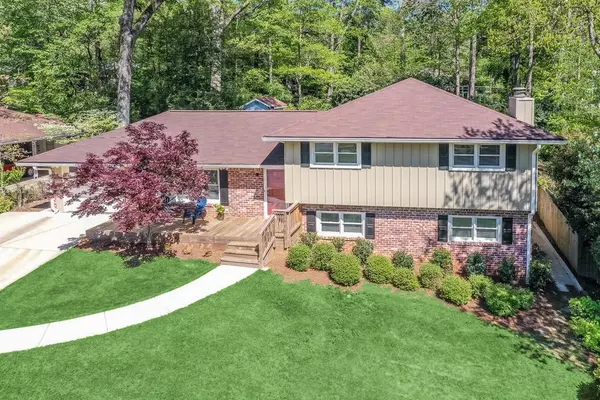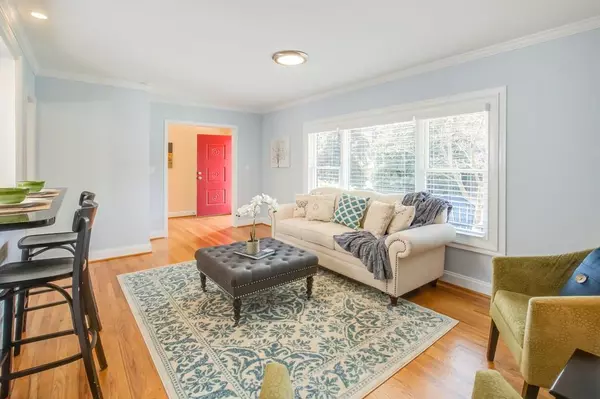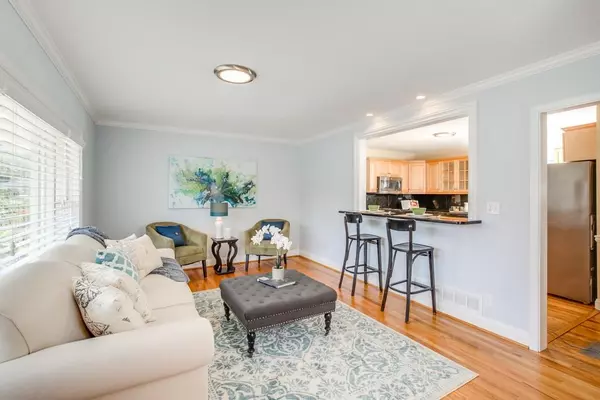$507,000
$509,900
0.6%For more information regarding the value of a property, please contact us for a free consultation.
4 Beds
3 Baths
2,550 SqFt
SOLD DATE : 08/15/2019
Key Details
Sold Price $507,000
Property Type Single Family Home
Sub Type Single Family Residence
Listing Status Sold
Purchase Type For Sale
Square Footage 2,550 sqft
Price per Sqft $198
Subdivision Clairmont Heights
MLS Listing ID 6582531
Sold Date 08/15/19
Style Ranch
Bedrooms 4
Full Baths 3
Originating Board FMLS API
Year Built 1957
Annual Tax Amount $5,214
Tax Year 2018
Lot Size 0.300 Acres
Property Description
Sellers loss is your gain in coveted Clairmont Heights! New price on this spacious 4BR/3BA w/ $100K+ in improvements. New Master suite addition w/ his/hers closets, beautifully tiled shwr, & dual vanities. Large secondary BRs, new/expanded guest BA w/ dbl vanity. Foyer, LR, DR, Kit on main lvl. Hdwd flrs. Family rm w/ stone fireplace is perfect for entertaining. Add. features-sep. laundry rm, fenced bkyd, 1-car garage, new front deck, new shed, new/expanded driveway, new roof/insulation & windows. Amazing location near Emory/CDC, Downtown Decatur & walkable to The Path
Location
State GA
County Dekalb
Rooms
Other Rooms Shed(s)
Basement Crawl Space
Dining Room Separate Dining Room
Interior
Interior Features High Ceilings 9 ft Lower, High Ceilings 9 ft Main, High Ceilings 9 ft Upper, Bookcases, Double Vanity, Disappearing Attic Stairs, Entrance Foyer, His and Hers Closets, Other, Walk-In Closet(s)
Heating Forced Air, Natural Gas
Cooling Ceiling Fan(s), Central Air
Flooring None
Fireplaces Number 1
Fireplaces Type Great Room
Laundry Lower Level, Laundry Room
Exterior
Exterior Feature Other
Garage Attached, Garage Door Opener, Driveway, Kitchen Level
Garage Spaces 1.0
Fence Back Yard, Chain Link
Pool None
Community Features Public Transportation, Park, Playground, Restaurant, Street Lights
Utilities Available Cable Available, Electricity Available, Natural Gas Available
Waterfront Description None
View Other
Roof Type Other
Building
Lot Description Level, Sloped
Story Multi/Split
Sewer Public Sewer
Water Public
New Construction No
Schools
Elementary Schools Fernbank
Middle Schools Druid Hills
High Schools Druid Hills
Others
Senior Community no
Special Listing Condition None
Read Less Info
Want to know what your home might be worth? Contact us for a FREE valuation!

Our team is ready to help you sell your home for the highest possible price ASAP

Bought with BEACHAM AND COMPANY REALTORS
GET MORE INFORMATION

Broker | License ID: 303073
youragentkesha@legacysouthreg.com
240 Corporate Center Dr, Ste F, Stockbridge, GA, 30281, United States






