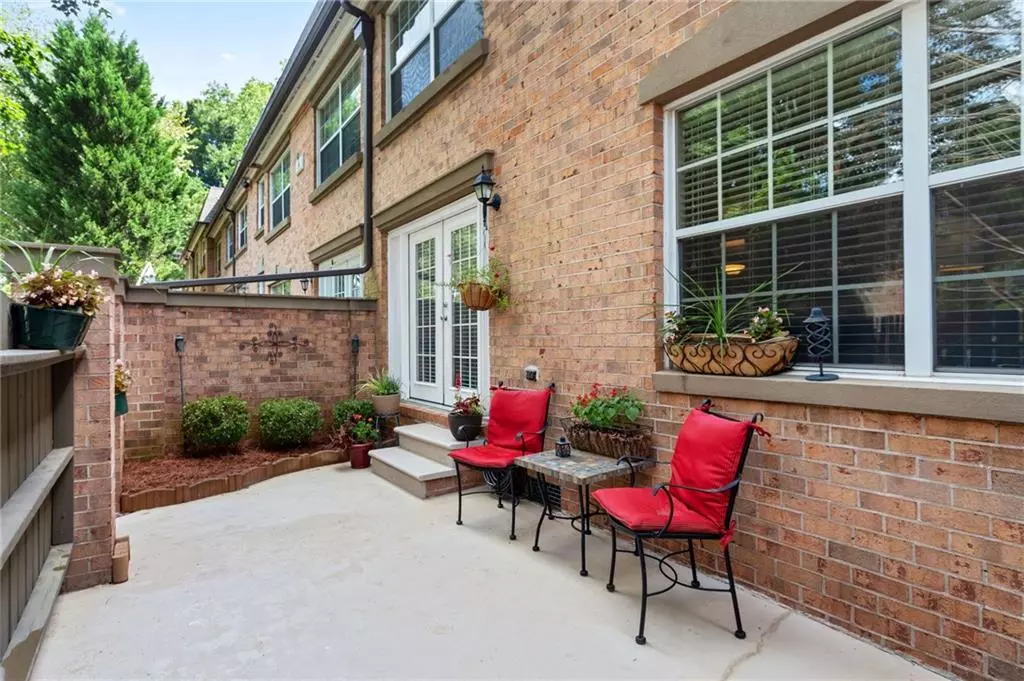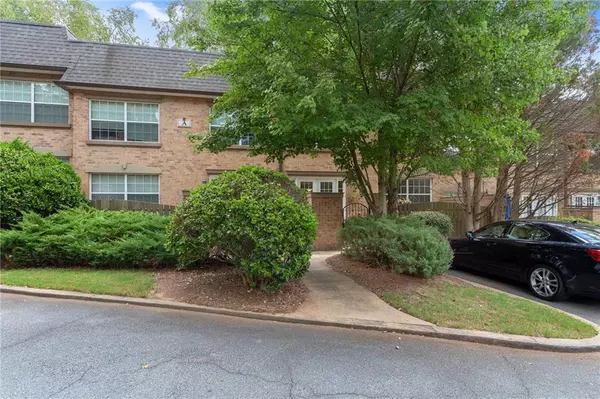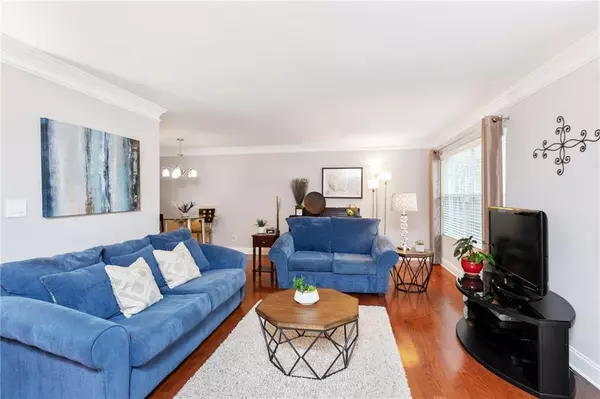$235,000
$234,900
For more information regarding the value of a property, please contact us for a free consultation.
3 Beds
2.5 Baths
1,632 SqFt
SOLD DATE : 09/30/2019
Key Details
Sold Price $235,000
Property Type Townhouse
Sub Type Townhouse
Listing Status Sold
Purchase Type For Sale
Square Footage 1,632 sqft
Price per Sqft $143
Subdivision Stone Manor
MLS Listing ID 6607463
Sold Date 09/30/19
Style A-Frame
Bedrooms 3
Full Baths 2
Half Baths 1
HOA Fees $412
Originating Board FMLS API
Year Built 1968
Annual Tax Amount $2,157
Tax Year 2018
Lot Size 1,655 Sqft
Property Description
Conveniently located in Sandy Springs, this large townhome features double doors leading onto a private courtyard w/wooden fence.Front entrance has secluded access.Open concept leading into the home from the living room into the dining area.Huge eat-in kitchen featuring updated SS appliances, granite countertops and under cabinetry lighting.This home has tons of closet and storage space on both levels.Upstairs features a Large Master Bedroom and 2 additional bedrooms all include a custom closet systems.The community is gated, with a clubhouse/pool/fitness center!! This was a model home with tons of upgrades from the beautiful Hardwood flooring and the tile, leading to the closets with custom closet systems and tons of space.Walking distance to MARTA,Grocery stores,Restaurants and Gyms! This home has plenty of added features you must see to appreciate!
Location
State GA
County Fulton
Rooms
Other Rooms None
Basement None
Dining Room Separate Dining Room, Open Concept
Interior
Interior Features Entrance Foyer
Heating Central, Electric
Cooling Ceiling Fan(s), Central Air
Flooring Ceramic Tile, Hardwood
Fireplaces Type None
Laundry Lower Level, In Kitchen, Laundry Room
Exterior
Exterior Feature Private Front Entry, Storage, Courtyard
Garage Detached, Parking Lot
Fence Back Yard, Privacy
Pool None
Community Features Business Center, Clubhouse, Gated, Homeowners Assoc, Public Transportation, Fitness Center, Near Schools, Near Shopping
Utilities Available Cable Available, Electricity Available, Phone Available, Sewer Available, Underground Utilities
Waterfront Description None
View City
Roof Type Shingle
Building
Lot Description Back Yard, Landscaped
Story Two
Sewer Public Sewer
Water Public
New Construction No
Schools
Elementary Schools Spalding Drive
Middle Schools Ridgeview Charter
High Schools Riverwood International Charter
Others
Senior Community no
Ownership Condominium
Special Listing Condition None
Read Less Info
Want to know what your home might be worth? Contact us for a FREE valuation!

Our team is ready to help you sell your home for the highest possible price ASAP

Bought with Dorsey Alston Realtors
GET MORE INFORMATION

Broker | License ID: 303073
youragentkesha@legacysouthreg.com
240 Corporate Center Dr, Ste F, Stockbridge, GA, 30281, United States






