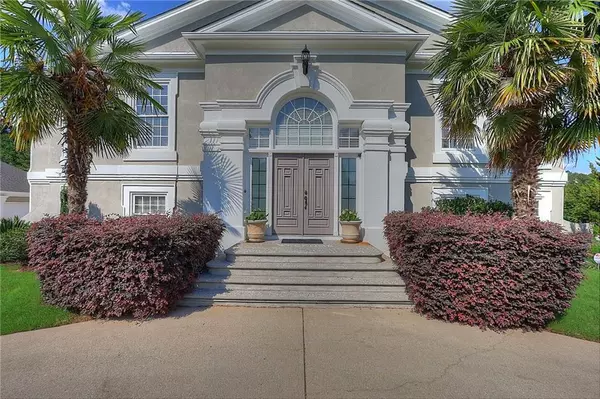$380,000
$398,000
4.5%For more information regarding the value of a property, please contact us for a free consultation.
4 Beds
4.5 Baths
3,866 SqFt
SOLD DATE : 07/08/2020
Key Details
Sold Price $380,000
Property Type Single Family Home
Sub Type Single Family Residence
Listing Status Sold
Purchase Type For Sale
Square Footage 3,866 sqft
Price per Sqft $98
Subdivision The Fields At Shiloh Farms
MLS Listing ID 6731560
Sold Date 07/08/20
Style European
Bedrooms 4
Full Baths 4
Half Baths 1
Construction Status Resale
HOA Fees $295
HOA Y/N Yes
Originating Board FMLS API
Year Built 1999
Annual Tax Amount $4,390
Tax Year 2019
Lot Size 2.000 Acres
Acres 2.0
Property Description
Fall in love with the turn of the key when you enter this European style home. It features hardwood flooring, large rooms, and private baths galore. With 3 gas fireplaces throughout, you are sure to have that warm and cozy feeling on a cold winter's night. This is a true feel of the European style. The lower level is perfect for an in-law or teen suite with a kitchenette, living room, and 2 full baths. Enjoy your morning coffee or evening beverage on your private veranda overlooking your 20x40 gunite pool with the whirlpool overflowing into it. If parking is an issue for you, do not worry, with this 5-car garage home you can park all your toys in doors. Wait tennis anyone? This full tennis court is perfect for the tennis player or would make a great full court basketball arena. Welcome to paradise.
Location
State GA
County Walton
Area 141 - Walton County
Lake Name None
Rooms
Bedroom Description Split Bedroom Plan
Other Rooms Garage(s), Kennel/Dog Run
Basement Exterior Entry, Finished, Finished Bath, Full, Interior Entry
Main Level Bedrooms 2
Dining Room Separate Dining Room
Interior
Interior Features Entrance Foyer, Entrance Foyer 2 Story, High Ceilings 9 ft Main, High Speed Internet, Tray Ceiling(s), Walk-In Closet(s), Wet Bar
Heating Natural Gas, Zoned
Cooling Ceiling Fan(s), Central Air
Flooring Ceramic Tile, Hardwood
Fireplaces Number 3
Fireplaces Type Basement, Gas Log, Gas Starter, Great Room, Living Room, Master Bedroom
Window Features None
Appliance Dishwasher, Electric Cooktop, Electric Oven, Gas Water Heater, Microwave, Self Cleaning Oven
Laundry Lower Level
Exterior
Exterior Feature Courtyard, Private Yard, Tennis Court(s)
Garage Attached, Detached, Drive Under Main Level, Driveway, Garage, Garage Door Opener, Level Driveway
Garage Spaces 5.0
Fence Back Yard, Chain Link
Pool Gunite, In Ground
Community Features Homeowners Assoc, Pool, Street Lights
Utilities Available Cable Available, Electricity Available, Natural Gas Available, Phone Available, Underground Utilities, Water Available
Waterfront Description None
View Other
Roof Type Composition
Street Surface Paved
Accessibility None
Handicap Access None
Porch Patio
Parking Type Attached, Detached, Drive Under Main Level, Driveway, Garage, Garage Door Opener, Level Driveway
Total Parking Spaces 5
Private Pool false
Building
Lot Description Back Yard, Front Yard, Landscaped, Level, Private
Story Multi/Split
Sewer Septic Tank
Water Public
Architectural Style European
Level or Stories Multi/Split
Structure Type Stucco
New Construction No
Construction Status Resale
Schools
Elementary Schools Youth
Middle Schools Youth
High Schools Walnut Grove
Others
HOA Fee Include Insurance, Reserve Fund
Senior Community no
Restrictions false
Tax ID N052A00000030000
Ownership Fee Simple
Financing no
Special Listing Condition None
Read Less Info
Want to know what your home might be worth? Contact us for a FREE valuation!

Our team is ready to help you sell your home for the highest possible price ASAP

Bought with Virtual Properties Realty.com
GET MORE INFORMATION

Broker | License ID: 303073
youragentkesha@legacysouthreg.com
240 Corporate Center Dr, Ste F, Stockbridge, GA, 30281, United States






