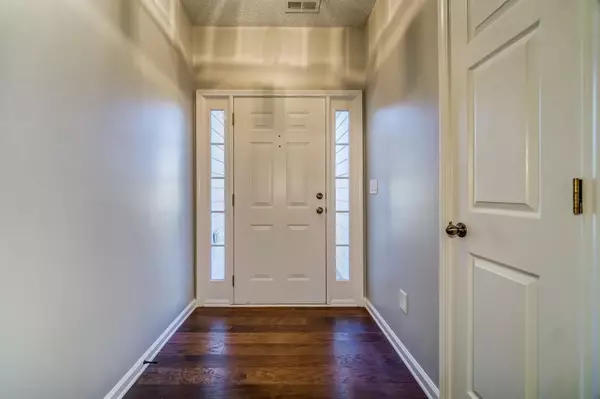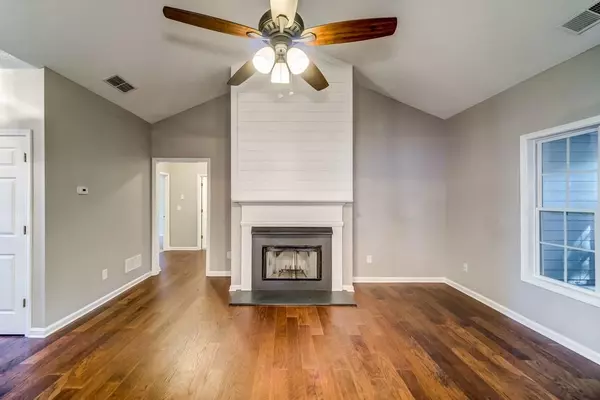$194,500
$205,000
5.1%For more information regarding the value of a property, please contact us for a free consultation.
3 Beds
2 Baths
1,495 SqFt
SOLD DATE : 09/27/2019
Key Details
Sold Price $194,500
Property Type Single Family Home
Sub Type Single Family Residence
Listing Status Sold
Purchase Type For Sale
Square Footage 1,495 sqft
Price per Sqft $130
Subdivision Liberty Crossing
MLS Listing ID 6611586
Sold Date 09/27/19
Style Ranch, Traditional
Bedrooms 3
Full Baths 2
Originating Board FMLS API
Year Built 2004
Annual Tax Amount $2,584
Tax Year 2018
Lot Size 9,147 Sqft
Property Description
The Search is Over! ABSOLUTELY STUNNING! Welcome Home to this Lovely Property with Every Feature You Need! Upgrades Galore! Convenient to Restaurants and Shopping. Minutes to I-75.Beautiful Renovated Home on Large Lot. 3BR/2BA New Everything. Hardwood Floors, Paint, Fixtures, Appliances, Granite Cntertops. FamilyRm w/Vaulted Ceiling & Shiplap FP, Kitchen is Open to Family Rm w/Eat-in Bar, Stainless Steel Appliances, Separate DiningRm. Huge Mster Suite, Updated Mster Bath, Spacious Seconardy Bdrms.Large Screen Porch.Quiet Cul-de-sac.Swim Neighborhood.GreatSchoolDistrict!
Location
State GA
County Bartow
Rooms
Other Rooms None
Basement None
Dining Room Open Concept, Separate Dining Room
Interior
Interior Features Cathedral Ceiling(s), Disappearing Attic Stairs, Double Vanity, Entrance Foyer, High Speed Internet, Permanent Attic Stairs, Tray Ceiling(s), Walk-In Closet(s), Other
Heating Central, Natural Gas
Cooling Ceiling Fan(s)
Flooring Carpet, Ceramic Tile, Hardwood
Fireplaces Number 1
Fireplaces Type Factory Built, Family Room, Gas Log, Gas Starter, Great Room
Laundry In Kitchen, Laundry Room, Main Level
Exterior
Exterior Feature Private Yard
Garage Attached, Garage, Garage Door Opener, Garage Faces Front, Kitchen Level, Level Driveway
Garage Spaces 2.0
Fence None
Pool None
Community Features Clubhouse, Homeowners Assoc, Near Schools, Near Shopping, Near Trails/Greenway, Pool, Street Lights
Utilities Available Cable Available, Electricity Available, Natural Gas Available, Phone Available, Sewer Available, Underground Utilities, Water Available
Waterfront Description None
View Other
Roof Type Composition
Building
Lot Description Back Yard, Cul-De-Sac, Front Yard, Landscaped, Level
Story One
Sewer Public Sewer
Water Public
New Construction No
Schools
Elementary Schools Cloverleaf
Middle Schools Cass
High Schools Cass
Others
Senior Community no
Special Listing Condition None
Read Less Info
Want to know what your home might be worth? Contact us for a FREE valuation!

Our team is ready to help you sell your home for the highest possible price ASAP

Bought with RE/MAX Unlimited
GET MORE INFORMATION

Broker | License ID: 303073
youragentkesha@legacysouthreg.com
240 Corporate Center Dr, Ste F, Stockbridge, GA, 30281, United States






