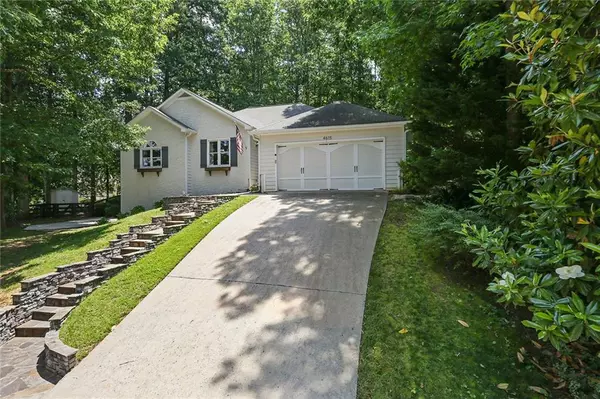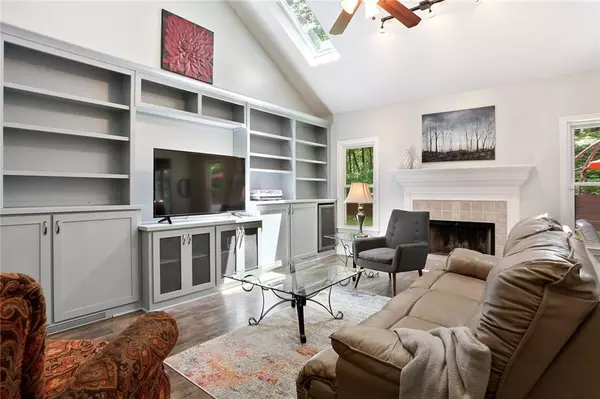$399,900
$399,900
For more information regarding the value of a property, please contact us for a free consultation.
4 Beds
3 Baths
3,430 SqFt
SOLD DATE : 07/13/2020
Key Details
Sold Price $399,900
Property Type Single Family Home
Sub Type Single Family Residence
Listing Status Sold
Purchase Type For Sale
Square Footage 3,430 sqft
Price per Sqft $116
Subdivision Bayswater Common
MLS Listing ID 6728503
Sold Date 07/13/20
Style Craftsman, Ranch
Bedrooms 4
Full Baths 3
Construction Status Resale
HOA Fees $400
HOA Y/N Yes
Originating Board FMLS API
Year Built 1991
Annual Tax Amount $3,711
Tax Year 2019
Lot Size 0.670 Acres
Acres 0.67
Property Description
Completely renovated ranch on fully finished terrace level basement. It's all about the details and none were spared. Gorgeous chef's kitchen with professional series appliances, marble backsplash, hood vent, custom cabinetry w/wine storage, Delicatus Leather-finished countertops, custom reclaimed wood exposed shelving, large stainless farm style sink. Custom wall to wall built-ins in the living room, engineered, hand-scraped hardwoods. The master suite is a true retreat! Luxurious spa bath with soaking tub, huge walk-in shower, double vanities and heated floors. Two spacious secondary bedrooms and additional bath on main level. Head downstairs to your fully finished terrace level basement for more amazing living! Open concept main room with multiple areas for play or work, a 4th bedroom & full bath, plus kitchenette. This level has so many fun details--Ship-lap, brick accent wall and gorgeous stained concrete floor! Ventilated workshop for the budding artist. A special bonus room that features extra insulation for sound dampening-perfect for a music studio or a mommy's escape! Walk out to spacious fenced backyard. You'll have almost 3/4 of an acre to enjoy with a newly landscaped, level back yard!
Neighborhood has community pool and a lake! You're also walking distance to Sims Lake Park and just down the street from top-rated North Gwinnett schools!
Minutes from Town Center--shopping, grocery, recreation, Suwanee Creek Greenway...Welcome home!
Location
State GA
County Gwinnett
Area 62 - Gwinnett County
Lake Name None
Rooms
Bedroom Description Master on Main
Other Rooms Shed(s)
Basement Daylight, Exterior Entry, Finished, Finished Bath, Full, Interior Entry
Main Level Bedrooms 3
Dining Room None
Interior
Interior Features Beamed Ceilings, Bookcases, High Ceilings 9 ft Main, High Ceilings 10 ft Lower, High Speed Internet, Walk-In Closet(s)
Heating Forced Air, Natural Gas, Zoned
Cooling Ceiling Fan(s), Central Air, Zoned
Flooring Concrete, Hardwood
Fireplaces Number 1
Fireplaces Type Family Room, Gas Starter
Window Features Insulated Windows, Skylight(s)
Appliance Dishwasher, Disposal, Electric Oven, Gas Range, Gas Water Heater, Microwave, Refrigerator
Laundry In Kitchen, Main Level
Exterior
Exterior Feature Courtyard, Private Yard, Storage
Garage Attached, Garage, Garage Faces Front, Kitchen Level
Garage Spaces 2.0
Fence Back Yard, Wood
Pool None
Community Features Clubhouse, Homeowners Assoc, Playground, Pool, Street Lights
Utilities Available Cable Available, Electricity Available, Natural Gas Available, Underground Utilities, Water Available, Other
Waterfront Description None
View Other
Roof Type Composition
Street Surface Asphalt, Paved
Accessibility None
Handicap Access None
Porch Patio, Side Porch
Total Parking Spaces 2
Building
Lot Description Back Yard, Cul-De-Sac, Landscaped, Private, Sloped, Wooded
Story Two
Sewer Septic Tank
Water Public
Architectural Style Craftsman, Ranch
Level or Stories Two
Structure Type Frame, Stucco
New Construction No
Construction Status Resale
Schools
Elementary Schools Level Creek
Middle Schools North Gwinnett
High Schools North Gwinnett
Others
HOA Fee Include Maintenance Grounds, Reserve Fund, Swim/Tennis
Senior Community no
Restrictions true
Tax ID R7276 126
Special Listing Condition None
Read Less Info
Want to know what your home might be worth? Contact us for a FREE valuation!

Our team is ready to help you sell your home for the highest possible price ASAP

Bought with Sellect Realty LLC
GET MORE INFORMATION

Broker | License ID: 303073
youragentkesha@legacysouthreg.com
240 Corporate Center Dr, Ste F, Stockbridge, GA, 30281, United States






