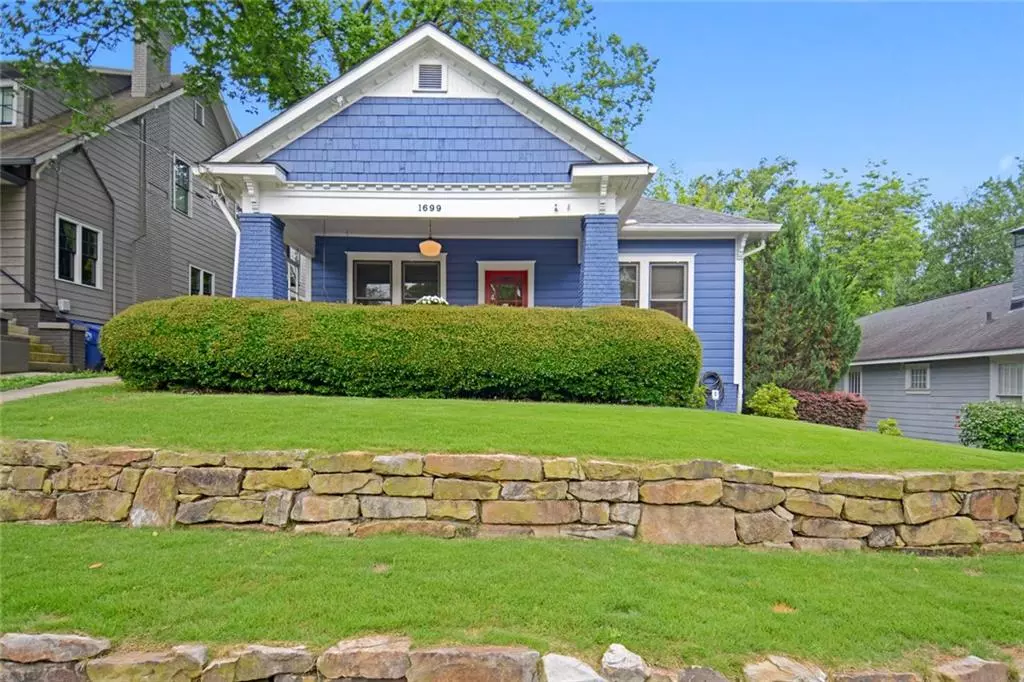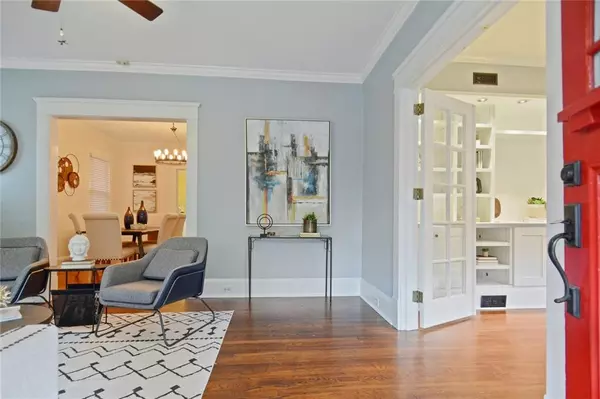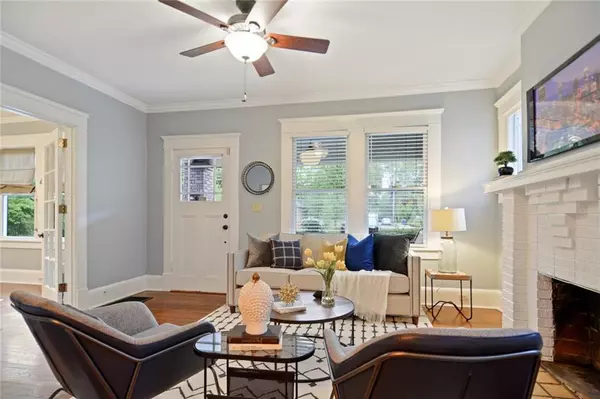$680,000
$664,900
2.3%For more information regarding the value of a property, please contact us for a free consultation.
4 Beds
3 Baths
1,964 SqFt
SOLD DATE : 07/15/2020
Key Details
Sold Price $680,000
Property Type Single Family Home
Sub Type Single Family Residence
Listing Status Sold
Purchase Type For Sale
Square Footage 1,964 sqft
Price per Sqft $346
Subdivision Lake Claire
MLS Listing ID 6734124
Sold Date 07/15/20
Style Craftsman
Bedrooms 4
Full Baths 3
Construction Status Resale
HOA Y/N No
Originating Board FMLS API
Year Built 1927
Annual Tax Amount $4,406
Tax Year 2019
Lot Size 4,356 Sqft
Acres 0.1
Property Description
Nestled perfectly in Lake Claire, just a block from the Candler Park Shops, this Craftsman is the one! A zoning exception grandfathers this unique property as a legal duplex. This gives the opportunity to offset your mortgage with rental income! Or consider a renovation and incorporate the two units together. The main level boasts ~1400 sq ft, 2 br/2ba, a radiant office with built-ins, hardwood floors, and 10 ft ceilings. At ~800 sq ft, the renovated lower level unit has a separate entrance, 2br/1ba with an open kitchen/living concept & ample natural light. Storage is plentiful with the finished basement & 2 car garage. Easy walking distance to Candler & Lake Claire Parks, MARTA, the future Pullman Yard, & Mary Lin Elementary. The Stone Mountain Bike Trail follows Mclendon Ave as well. A 5 minute drive is all it takes to get to the Edgewood Retail District. Don't let the CPLC Life slip away, schedule your showing today!
Location
State GA
County Dekalb
Area 24 - Atlanta North
Lake Name None
Rooms
Bedroom Description In-Law Floorplan, Master on Main
Other Rooms None
Basement Finished, Interior Entry, Partial
Main Level Bedrooms 2
Dining Room None
Interior
Interior Features Bookcases, Double Vanity, High Ceilings 10 ft Main, High Speed Internet, Low Flow Plumbing Fixtures, Walk-In Closet(s)
Heating Central
Cooling Ceiling Fan(s), Central Air, Heat Pump
Flooring Ceramic Tile, Hardwood, Other
Fireplaces Number 1
Fireplaces Type Decorative, Living Room
Window Features Insulated Windows
Appliance Dishwasher, Disposal, Gas Oven, Gas Water Heater, Microwave, Range Hood, Refrigerator, Self Cleaning Oven
Laundry In Basement
Exterior
Exterior Feature Private Yard, Rear Stairs
Parking Features Driveway, Garage, Garage Door Opener, Garage Faces Front, On Street
Garage Spaces 2.0
Fence Back Yard, Wood
Pool None
Community Features Near Marta, Near Schools, Near Shopping, Near Trails/Greenway, Park, Playground, Pool, Public Transportation, Restaurant, Sidewalks, Street Lights, Tennis Court(s)
Utilities Available Cable Available, Electricity Available, Natural Gas Available, Phone Available, Sewer Available, Water Available
Waterfront Description None
View City
Roof Type Shingle
Street Surface Asphalt
Accessibility None
Handicap Access None
Porch Covered, Front Porch, Patio, Screened
Total Parking Spaces 2
Building
Lot Description Back Yard, Front Yard, Level
Story Two
Sewer Public Sewer
Water Public
Architectural Style Craftsman
Level or Stories Two
Structure Type Brick 4 Sides
New Construction No
Construction Status Resale
Schools
Elementary Schools Mary Lin
Middle Schools David T Howard
High Schools Grady
Others
Senior Community no
Restrictions false
Tax ID 15 210 01 057
Special Listing Condition None
Read Less Info
Want to know what your home might be worth? Contact us for a FREE valuation!

Our team is ready to help you sell your home for the highest possible price ASAP

Bought with Keller Williams Realty Metro Atl
GET MORE INFORMATION
Broker | License ID: 303073
youragentkesha@legacysouthreg.com
240 Corporate Center Dr, Ste F, Stockbridge, GA, 30281, United States






