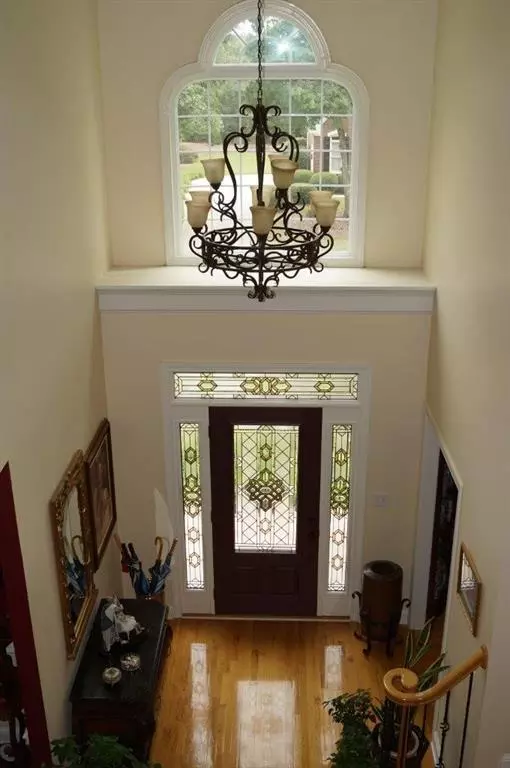$511,000
$515,000
0.8%For more information regarding the value of a property, please contact us for a free consultation.
4 Beds
4.5 Baths
5,829 SqFt
SOLD DATE : 07/09/2020
Key Details
Sold Price $511,000
Property Type Single Family Home
Sub Type Single Family Residence
Listing Status Sold
Purchase Type For Sale
Square Footage 5,829 sqft
Price per Sqft $87
Subdivision Northforke Plantation
MLS Listing ID 6712275
Sold Date 07/09/20
Style Traditional
Bedrooms 4
Full Baths 4
Half Baths 1
Construction Status Resale
HOA Fees $690
HOA Y/N Yes
Originating Board FMLS API
Year Built 1995
Annual Tax Amount $2,099
Tax Year 2018
Lot Size 0.570 Acres
Acres 0.57
Property Description
Awesome Move-in ready 4-sided brick home located on cul de sac street in the lovely Northforke Plantation community. Active swim/tennis teams, excellent school district. Convenient to shopping, and restaurants. Minutes to Hwy 124, Ronald Reagan Pkwy, Hwy 78, Sugarloaf Pkwy.
The open floor plan is an entertainer's dream enhanced w/high ceilings in the foyer and airy family room that boasts built-in cabinets and a gas fireplace. All carpets in home replaced w/gleaming hardwood floors and porcelain tiles, all bathrooms upgraded. Enjoy the Master suite on the main & unwind in the whirlpool tub in the large bathroom that also features two vanities and spacious walk-in closet. One Bedroom upstairs features an ensuite bathroom which can possibly be used as a secondary master bedroom. The other 2 bedrooms upstairs share the Jack 'n Jill bathroom. Fabulous upgraded kitchen w/high-end designer granite counter-tops and back-splash, Jennair gas cook-top, walk-in pantry, gleaming white kitchen cabinets w/rolling shelves. Fully finished basement w/media room - 9 comfortable theater-style leather seats remain, wet bar, den, office, exercise room, wine cellar and many other upgrades. Large level backyard, professional landscaping & sprinkler system. Stucco areas on house coated w/Rhino Shield - no painting needed. Extra room in basement perfect for the daytime sleeper or overnight guests. No shortage of storage space in this lovely home that is in excellent condition and has been the pride and joy of the present owner.
During this Covid-19 period, must wear mask and gloves in order to view property. Shoe covers will be provided.
Location
State GA
County Gwinnett
Area 65 - Gwinnett County
Lake Name None
Rooms
Bedroom Description Master on Main
Other Rooms None
Basement Daylight, Exterior Entry, Finished, Finished Bath, Full, Interior Entry
Main Level Bedrooms 1
Dining Room Separate Dining Room
Interior
Interior Features Bookcases, Entrance Foyer 2 Story, High Ceilings 10 ft Main, Low Flow Plumbing Fixtures, Tray Ceiling(s), Walk-In Closet(s), Wet Bar
Heating Central, Forced Air, Natural Gas, Zoned
Cooling Ceiling Fan(s), Central Air, Zoned
Flooring Hardwood, Other
Fireplaces Number 1
Fireplaces Type Family Room, Gas Log
Window Features Insulated Windows, Plantation Shutters, Shutters
Appliance Dishwasher, Disposal, Electric Oven, Gas Cooktop, Gas Water Heater, Microwave, Self Cleaning Oven
Laundry Laundry Room, Main Level
Exterior
Exterior Feature Garden, Rain Barrel/Cistern(s)
Garage Attached, Garage, Garage Door Opener, Garage Faces Side, Kitchen Level
Garage Spaces 1.0
Fence None
Pool None
Community Features Clubhouse, Homeowners Assoc, Meeting Room, Near Shopping, Pool, Street Lights, Swim Team, Tennis Court(s)
Utilities Available Cable Available, Electricity Available, Natural Gas Available, Phone Available, Sewer Available, Water Available
Waterfront Description None
View Other
Roof Type Composition
Street Surface Asphalt
Accessibility None
Handicap Access None
Porch Deck
Parking Type Attached, Garage, Garage Door Opener, Garage Faces Side, Kitchen Level
Total Parking Spaces 2
Building
Lot Description Back Yard, Front Yard, Landscaped
Story Two
Sewer Public Sewer
Water Public
Architectural Style Traditional
Level or Stories Two
Structure Type Brick 4 Sides
New Construction No
Construction Status Resale
Schools
Elementary Schools Pharr
Middle Schools Couch
High Schools Grayson
Others
Senior Community no
Restrictions false
Tax ID R5088 210
Special Listing Condition None
Read Less Info
Want to know what your home might be worth? Contact us for a FREE valuation!

Our team is ready to help you sell your home for the highest possible price ASAP

Bought with Keller Williams Realty Atlanta Partners
GET MORE INFORMATION

Broker | License ID: 303073
youragentkesha@legacysouthreg.com
240 Corporate Center Dr, Ste F, Stockbridge, GA, 30281, United States






