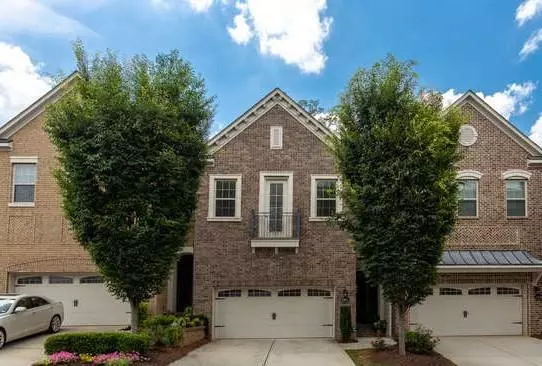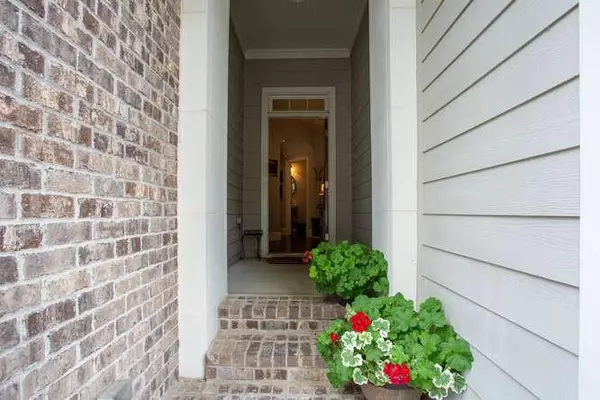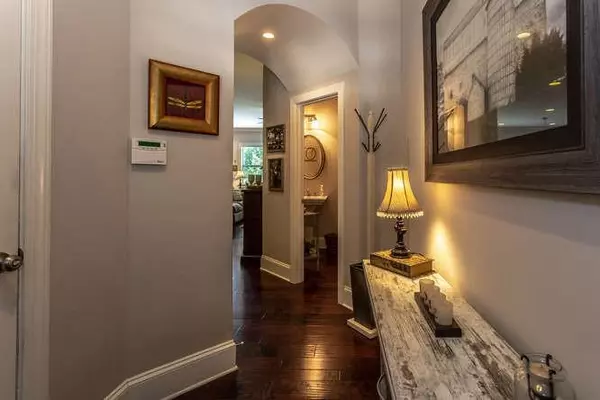$468,000
$474,900
1.5%For more information regarding the value of a property, please contact us for a free consultation.
4 Beds
3.5 Baths
3,000 SqFt
SOLD DATE : 07/20/2020
Key Details
Sold Price $468,000
Property Type Townhouse
Sub Type Townhouse
Listing Status Sold
Purchase Type For Sale
Square Footage 3,000 sqft
Price per Sqft $156
Subdivision Towns At Breton Ridge
MLS Listing ID 6732658
Sold Date 07/20/20
Style Townhouse
Bedrooms 4
Full Baths 3
Half Baths 1
Construction Status Resale
HOA Fees $310
HOA Y/N Yes
Originating Board FMLS API
Year Built 2015
Annual Tax Amount $4,648
Tax Year 2019
Lot Size 1,393 Sqft
Acres 0.032
Property Description
Welcome home! This spacious home sits on one of the more private lots in gated community just moments away from Braves Stadium and The Battery, a shopping and entertainment district with convenient access to 75 and 285. Gourmet Kitchen features 42' enclosure double-stacked cabinets, double oven with warming drawer, motion sensor faucet, quartz countertops and walk-in pantry with Closetmaid shelving. Easy 2 step entry with convenient access to kitchen. Open concept on main level, perfect for entertaining. Master features oversized walk-in closet, lots of natural light... privacy and ample room for large furniture. Upgraded master bath has oversized frameless shower with dual shower heads and extra linen closet.LL features spacious fourth bedroom, full bath and additional living space perfect for in-law suite, playroom, or media room. Great flex space on upper level for office or additional tv/sitting area. Conveniently located laundry room on upper level with ample storage. All additional bathrooms are tiled with granite countertops. Low Cobb Co. taxes a plus…this area is growing by leaps and bounds! Covenant Christian, The Lovett School, and Trinity are all within two and half miles. Moments from downtown Atlanta.
Location
State GA
County Cobb
Area 73 - Cobb-West
Lake Name None
Rooms
Bedroom Description Oversized Master
Other Rooms None
Basement Daylight, Exterior Entry, Finished, Finished Bath, Full
Dining Room Open Concept
Interior
Interior Features Disappearing Attic Stairs, Entrance Foyer, High Ceilings 10 ft Main, High Speed Internet, Low Flow Plumbing Fixtures, Walk-In Closet(s)
Heating Central, Forced Air
Cooling Ceiling Fan(s), Central Air
Flooring Carpet, Hardwood
Fireplaces Number 1
Fireplaces Type Family Room, Gas Log, Gas Starter, Glass Doors, Living Room
Window Features Insulated Windows
Appliance Dishwasher, Disposal, Double Oven, Gas Cooktop, Microwave, Refrigerator, Self Cleaning Oven
Laundry In Hall, Laundry Room, Upper Level
Exterior
Exterior Feature Balcony, Private Rear Entry
Garage Garage, Garage Door Opener, Garage Faces Front, Kitchen Level, Level Driveway
Garage Spaces 2.0
Fence None
Pool In Ground
Community Features Gated, Homeowners Assoc, Near Shopping, Pool, Sidewalks, Street Lights
Utilities Available Cable Available, Electricity Available, Natural Gas Available, Underground Utilities, Water Available
Waterfront Description None
View Other
Roof Type Composition
Street Surface None
Accessibility None
Handicap Access None
Porch Covered, Deck, Patio
Total Parking Spaces 2
Private Pool false
Building
Lot Description Level
Story Three Or More
Sewer Public Sewer
Water Public
Architectural Style Townhouse
Level or Stories Three Or More
Structure Type Brick Front
New Construction No
Construction Status Resale
Schools
Elementary Schools Brumby
Middle Schools East Cobb
High Schools Wheeler
Others
HOA Fee Include Insurance, Maintenance Grounds, Reserve Fund, Sewer, Swim/Tennis, Termite, Trash
Senior Community no
Restrictions true
Tax ID 17087701990
Ownership Fee Simple
Financing yes
Special Listing Condition None
Read Less Info
Want to know what your home might be worth? Contact us for a FREE valuation!

Our team is ready to help you sell your home for the highest possible price ASAP

Bought with All Trust Realty, Inc.
GET MORE INFORMATION

Broker | License ID: 303073
youragentkesha@legacysouthreg.com
240 Corporate Center Dr, Ste F, Stockbridge, GA, 30281, United States






