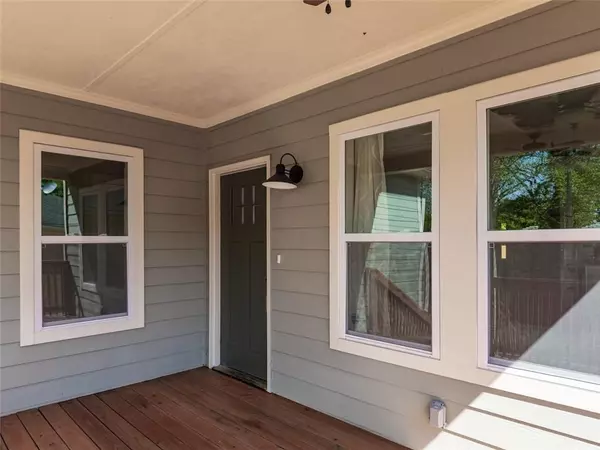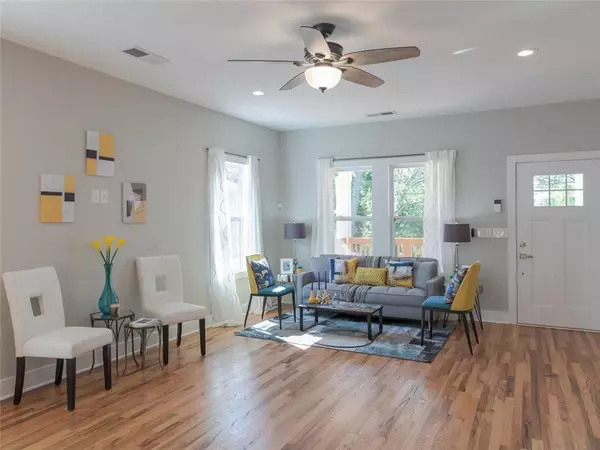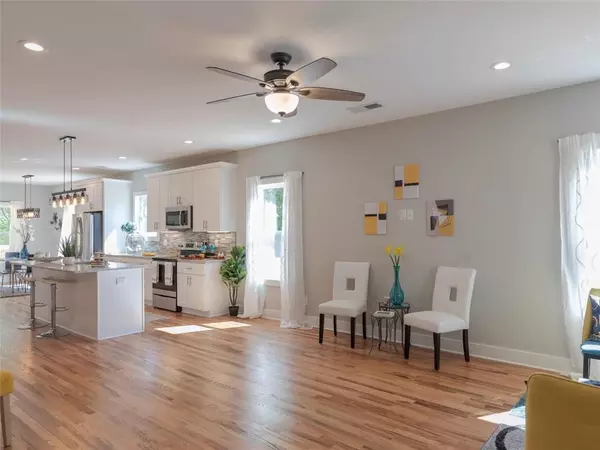$293,000
$299,900
2.3%For more information regarding the value of a property, please contact us for a free consultation.
3 Beds
2 Baths
1,450 SqFt
SOLD DATE : 07/29/2020
Key Details
Sold Price $293,000
Property Type Single Family Home
Sub Type Single Family Residence
Listing Status Sold
Purchase Type For Sale
Square Footage 1,450 sqft
Price per Sqft $202
Subdivision Historic South Atlanta
MLS Listing ID 6710958
Sold Date 07/29/20
Style Bungalow, Cottage
Bedrooms 3
Full Baths 2
Construction Status New Construction
HOA Y/N No
Originating Board FMLS API
Year Built 2020
Annual Tax Amount $649
Tax Year 2019
Lot Size 6,368 Sqft
Acres 0.1462
Property Description
AMAZING NEW CONSTRUCTION IN HOT SE ATLANTA!!! WHY SETTLE FOR A REHAB RENOVATION WHEN YOU CAN BUY BRAND NEW? This stunning home features an inviting front porch, with the interior boasting sleek modern finishes while still maintaining the style and charm of this area. Step inside and find a light filled open concept design, with gleaming hardwoods, decorative tiling, 2 full bathrooms, 3 generous sized bedrooms, and a separate dining area.The spacious master bedroom suite , with large walk-in closet, offers an elegant bathroom with dual vanities, granite countertops, and stylish decorative shower and floor tiling. The awesome kitchen offers a large island with a breakfast bar, lots of granite countertops and cabinetry, and top of the line stainless steel appliances. The back door by the dining area, opens up to an ample size deck and fenced in backyard. This home is in close proximity to Carver Neighborhood Market, Community Grounds Cafe, Carver YMCA, Beltline, Downtown, Summerhill Development, Grant Park , Airport & Pittsburg yards . Must come to see the superb quality construction of this new house! Seller offering a 4 year new home warranty.
Location
State GA
County Fulton
Area 31 - Fulton South
Lake Name None
Rooms
Bedroom Description Master on Main, Split Bedroom Plan
Other Rooms None
Basement Crawl Space
Main Level Bedrooms 3
Dining Room Separate Dining Room
Interior
Interior Features Disappearing Attic Stairs, Double Vanity, High Ceilings 9 ft Main, Walk-In Closet(s)
Heating Electric, Heat Pump
Cooling Central Air, Heat Pump
Flooring Carpet, Ceramic Tile, Hardwood
Fireplaces Type None
Window Features None
Appliance Dishwasher, Disposal, Electric Range, Electric Water Heater, ENERGY STAR Qualified Appliances, Microwave, Refrigerator, Self Cleaning Oven
Laundry In Hall, Main Level
Exterior
Exterior Feature Private Front Entry, Private Yard
Garage Driveway, Level Driveway
Fence Back Yard, Fenced, Wood
Pool None
Community Features None
Utilities Available Electricity Available, Sewer Available, Water Available
View Other
Roof Type Composition
Street Surface Paved
Accessibility None
Handicap Access None
Porch Deck, Front Porch
Total Parking Spaces 2
Building
Lot Description Back Yard, Front Yard, Level
Story One
Sewer Public Sewer
Water Public
Architectural Style Bungalow, Cottage
Level or Stories One
Structure Type Cement Siding
New Construction No
Construction Status New Construction
Schools
Elementary Schools Slater
Middle Schools Price
High Schools Carver - Fulton
Others
Senior Community no
Restrictions false
Tax ID 14 005700060130
Special Listing Condition None
Read Less Info
Want to know what your home might be worth? Contact us for a FREE valuation!

Our team is ready to help you sell your home for the highest possible price ASAP

Bought with Georgia's Finest Real Estate Services
GET MORE INFORMATION

Broker | License ID: 303073
youragentkesha@legacysouthreg.com
240 Corporate Center Dr, Ste F, Stockbridge, GA, 30281, United States






