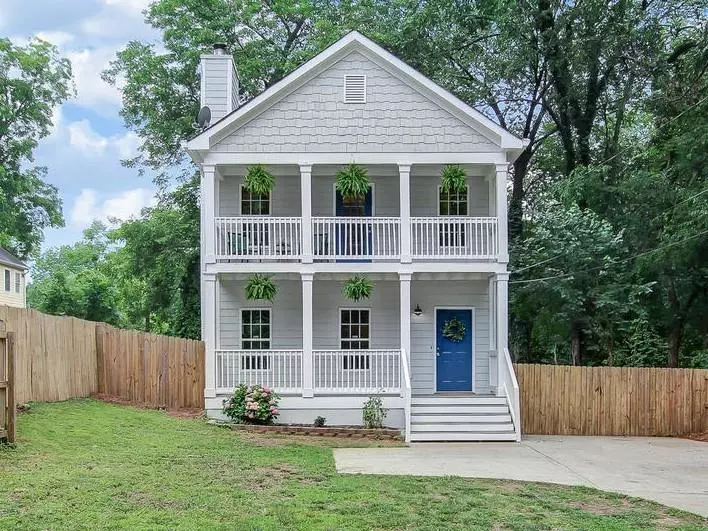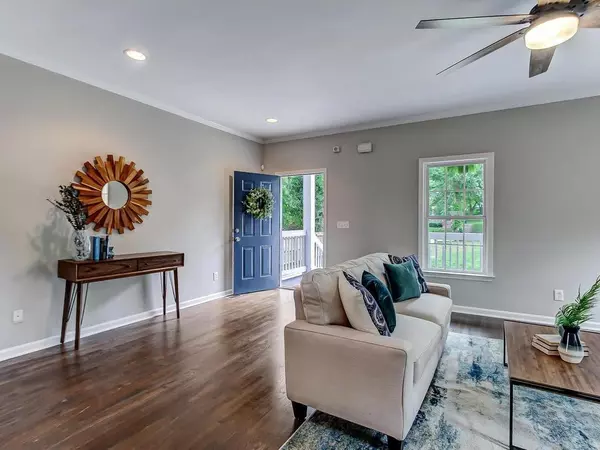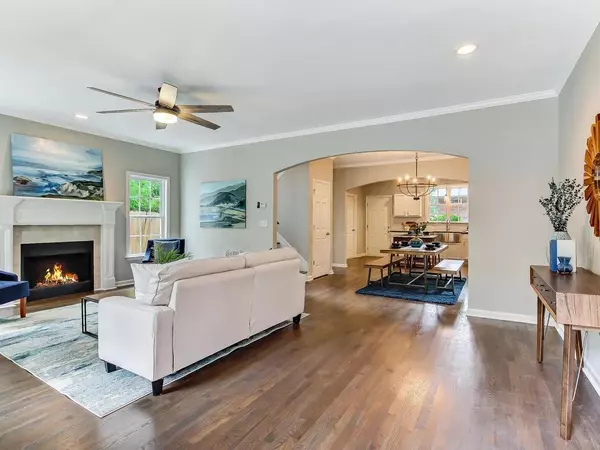$376,500
$379,900
0.9%For more information regarding the value of a property, please contact us for a free consultation.
3 Beds
2.5 Baths
1,584 SqFt
SOLD DATE : 08/04/2020
Key Details
Sold Price $376,500
Property Type Single Family Home
Sub Type Single Family Residence
Listing Status Sold
Purchase Type For Sale
Square Footage 1,584 sqft
Price per Sqft $237
Subdivision Peoplestown
MLS Listing ID 6732900
Sold Date 08/04/20
Style Craftsman
Bedrooms 3
Full Baths 2
Half Baths 1
Construction Status Resale
HOA Y/N No
Originating Board FMLS API
Year Built 2007
Annual Tax Amount $1,965
Tax Year 2018
Lot Size 9,191 Sqft
Acres 0.211
Property Description
An entertainer's dream in a prime Peoplestown location just blocks to the BeltLine, The Beacon, and the new GSU/GA Ave redevelopment. Freshly renovated and boasting updated light fixtures, refinished hardwoods, new carpet, new vanities and fresh paint inside and out! Open floor plan with well-defined living spaces offers the best of both worlds. The kitchen features brand new stainless appliances, farm-style stainless sink, subway tile backsplash, and honed black granite counters. Generous owners' retreat boasts an en-suite bathroom with double vanity with separate tub and shower, a custom walk-in closet, and private top porch; the perfect place to quietly enjoy your morning coffee. Multiple outdoor spaces to enjoy with double front porches, rear deck, and expansive fully fenced yard with automated gate. Walk to restaurants, breweries, shops, and easy access to 75/85.
Location
State GA
County Fulton
Area 32 - Fulton South
Lake Name None
Rooms
Bedroom Description Other
Other Rooms None
Basement Crawl Space
Dining Room Open Concept
Interior
Interior Features High Ceilings 9 ft Main, Double Vanity, Other, Tray Ceiling(s), Walk-In Closet(s)
Heating Electric, Forced Air
Cooling Ceiling Fan(s), Central Air
Flooring Carpet, Ceramic Tile, Hardwood
Fireplaces Number 1
Fireplaces Type Living Room
Window Features None
Appliance Dishwasher, Electric Cooktop, Electric Oven, Refrigerator, Microwave
Laundry Main Level
Exterior
Exterior Feature Private Yard
Parking Features Driveway
Fence None
Pool None
Community Features Near Beltline, Public Transportation, Park, Sidewalks, Street Lights, Near Marta, Near Schools, Near Shopping
Utilities Available None
Waterfront Description None
View City
Roof Type Composition
Street Surface None
Accessibility None
Handicap Access None
Porch None
Total Parking Spaces 4
Building
Lot Description Back Yard, Level, Front Yard
Story Two
Sewer Public Sewer
Water Public
Architectural Style Craftsman
Level or Stories Two
Structure Type Other
New Construction No
Construction Status Resale
Schools
Elementary Schools Barack And Michelle Obama Academy
Middle Schools Parks
High Schools Carver - Fulton
Others
Senior Community no
Restrictions false
Tax ID 14 007400030660
Special Listing Condition None
Read Less Info
Want to know what your home might be worth? Contact us for a FREE valuation!

Our team is ready to help you sell your home for the highest possible price ASAP

Bought with Atlanta Fine Homes Sotheby's International
GET MORE INFORMATION
Broker | License ID: 303073
youragentkesha@legacysouthreg.com
240 Corporate Center Dr, Ste F, Stockbridge, GA, 30281, United States






