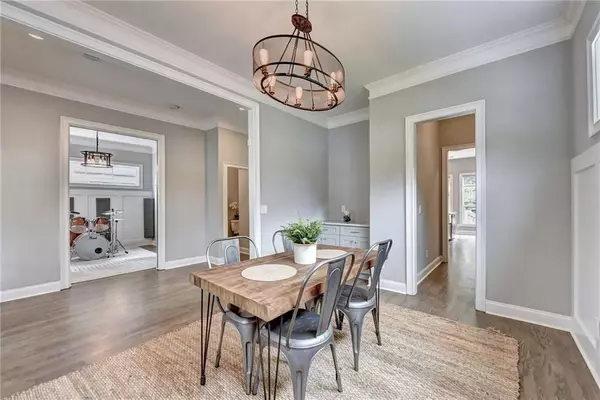$495,000
$490,000
1.0%For more information regarding the value of a property, please contact us for a free consultation.
4 Beds
2.5 Baths
2,650 SqFt
SOLD DATE : 07/02/2020
Key Details
Sold Price $495,000
Property Type Single Family Home
Sub Type Single Family Residence
Listing Status Sold
Purchase Type For Sale
Square Footage 2,650 sqft
Price per Sqft $186
Subdivision Westview
MLS Listing ID 6731462
Sold Date 07/02/20
Style Traditional
Bedrooms 4
Full Baths 2
Half Baths 1
Construction Status Resale
HOA Y/N No
Originating Board FMLS API
Year Built 2017
Annual Tax Amount $6,167
Tax Year 2019
Lot Size 10,001 Sqft
Acres 0.2296
Property Description
Exquisite 2-year old construction home in Historic Westview, right near the beltline!! Amazing LOCATION just minutes away from Monday Night Garage, West End Breweries, Lee + White, Midtown, and downtown Atlanta. This gorgeous New England Shaker Style home boasts an entire wall of windows in the open concept kitchen and living room, perfect for entertaining. The space offers tons of natural light and views to the backyard that is ready for personal touches – firepit/entertainment area, backyard garden, or outdoor play area. The interior of the home features custom touches throughout. Amazing kitchen and butler's pantry with custom cabinets, stone countertops, beautiful backsplash, double oven, huge island, stainless appliances, and WI pantry. Custom hardwoods, 10' ceilings, designer lighting, custom design fireplace, wainscoting, and spacious dining room with built-ins. Retreat to an oversized master suite with Juliet balcony. Enormous master bath with spa-like standalone soaker tub, stone shower, & double vanities. Laundry room conveniently located upstairs near the bedrooms. Expansive covered front patio with ceiling fans and outdoor bed swing. This stunning home is a MUST see! Call your agent now!! Don't forget to view the VIRTUAL TOUR!
Location
State GA
County Fulton
Area 31 - Fulton South
Lake Name None
Rooms
Bedroom Description Other
Other Rooms None
Basement None
Main Level Bedrooms 1
Dining Room Butlers Pantry, Separate Dining Room
Interior
Interior Features Bookcases, Disappearing Attic Stairs, Double Vanity, Entrance Foyer, High Ceilings 9 ft Upper, High Ceilings 10 ft Main, High Speed Internet, Walk-In Closet(s)
Heating Heat Pump
Cooling Ceiling Fan(s), Central Air
Flooring Hardwood
Fireplaces Number 1
Fireplaces Type Gas Log, Living Room
Window Features Insulated Windows
Appliance Dishwasher, Disposal, Double Oven, Electric Water Heater, Gas Oven, Gas Range, Microwave
Laundry In Hall, Laundry Room, Upper Level
Exterior
Exterior Feature None
Parking Features Driveway, Kitchen Level
Fence None
Pool None
Community Features Near Beltline, Near Marta, Near Schools, Near Shopping, Park, Public Transportation, Restaurant, Sidewalks, Street Lights
Utilities Available Other
View Other
Roof Type Composition
Street Surface None
Accessibility None
Handicap Access None
Porch Deck, Front Porch
Building
Lot Description Level
Story Two
Sewer Public Sewer
Water Public
Architectural Style Traditional
Level or Stories Two
Structure Type Cement Siding
New Construction No
Construction Status Resale
Schools
Elementary Schools Conley Hills
Middle Schools Sylvan Hills
High Schools Booker T. Washington
Others
Senior Community no
Restrictions false
Tax ID 14 014000070609
Special Listing Condition None
Read Less Info
Want to know what your home might be worth? Contact us for a FREE valuation!

Our team is ready to help you sell your home for the highest possible price ASAP

Bought with Keller Williams Realty Intown ATL
GET MORE INFORMATION
Broker | License ID: 303073
youragentkesha@legacysouthreg.com
240 Corporate Center Dr, Ste F, Stockbridge, GA, 30281, United States






