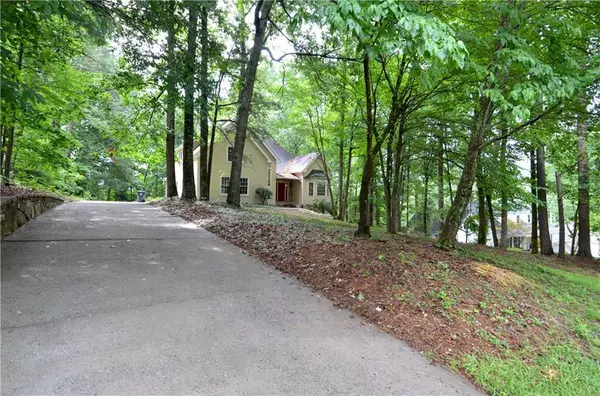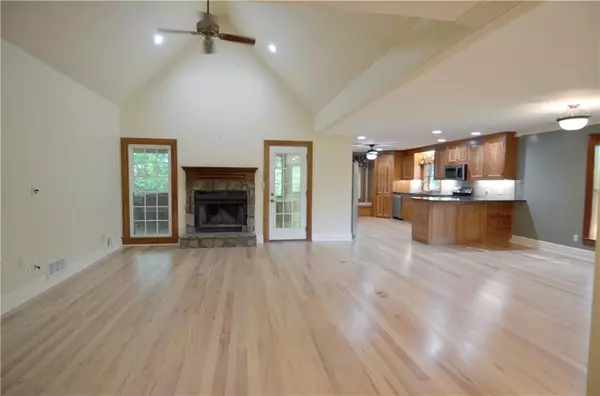$310,000
$329,900
6.0%For more information regarding the value of a property, please contact us for a free consultation.
4 Beds
2.5 Baths
3,189 SqFt
SOLD DATE : 07/31/2020
Key Details
Sold Price $310,000
Property Type Single Family Home
Sub Type Single Family Residence
Listing Status Sold
Purchase Type For Sale
Square Footage 3,189 sqft
Price per Sqft $97
Subdivision West Price Hills
MLS Listing ID 6705386
Sold Date 07/31/20
Style Craftsman, Traditional
Bedrooms 4
Full Baths 2
Half Baths 1
Construction Status Resale
HOA Y/N No
Originating Board FMLS API
Year Built 1987
Annual Tax Amount $1,385
Tax Year 2019
Lot Size 0.590 Acres
Acres 0.59
Property Description
SEPTIC HAS BEEN INSPECTED & PUMPED MAY 2020 - Clear Termite Inspection & Stucco Inspected & Repaired June Hardcoat Stucco!! - MOVE IN READY - **Master on Main** - NO HOA - This beautiful home is full of upgrades & TONS of space! The main floor features a gorgeous 2 story entry way with custom tile floor, a separate study/office or flex space at the front with bay windows overlooking private front yard, a vaulted great room with stone fireplace that views the open large dining room and HUGE kitchen! This gourmet custom kitchen is sure to please any buyer with upgraded cabinets, granite countertops, TWO sinks, TWO Ovens, & TWO Spacious Walk In Pantries!! The master on main features double vanity, soaking tub, tile shower, linen closet, upgraded white floor tile, & a LARGE walk in closet! You will LOVE the screened in porch/sunroom over looking beautiful private backyard. The upstairs features 3 spacious guest bedrooms, 1 full bath with large vanity & tub/shower combo, plus a large flex room/closet space (seller used as sewing/storage room) - this leads you to a large attic space with TONS of storage! This home also features a FULL unfinished basement ready for your final touches or leave as storage/workshop! Home also features a locking shed under screened porch that can hold lawn mower & equipment. Property backs up to North Gwinnett Middle School with large wooded green space in between provided a lush private tree line. HOME HAS BEEN PROFESSIONALLY CLEANED & SANITIZED!! FRIDGE - WASHER & DRYER INCLUDED!! - There is a handicap ramp currently installed in garage - Sellers can easily remove it if buyer wishes. HVAC Furnaces 2011 & 2013 - Water Heater 2014 - Newer Carpet Upstairs - New Hardwoods on Main Level.
Location
State GA
County Gwinnett
Area 62 - Gwinnett County
Lake Name None
Rooms
Bedroom Description Master on Main
Other Rooms Shed(s), Workshop
Basement Bath/Stubbed, Daylight, Exterior Entry, Full, Interior Entry, Unfinished
Main Level Bedrooms 1
Dining Room Open Concept, Seats 12+
Interior
Interior Features Entrance Foyer 2 Story, Walk-In Closet(s)
Heating Central, Natural Gas
Cooling Ceiling Fan(s), Central Air, Zoned
Flooring Carpet, Ceramic Tile, Hardwood
Fireplaces Number 1
Fireplaces Type Gas Starter, Great Room
Window Features Skylight(s)
Appliance Dishwasher, Disposal, Double Oven, Dryer, Gas Oven, Gas Range, Microwave, Range Hood, Refrigerator, Washer
Laundry In Hall, Main Level
Exterior
Exterior Feature Private Yard, Storage
Garage Attached, Garage, Garage Door Opener, Garage Faces Side, Kitchen Level, Level Driveway, RV Access/Parking
Garage Spaces 2.0
Fence None
Pool None
Community Features Near Schools, Near Shopping, Near Trails/Greenway, Street Lights
Utilities Available Cable Available, Electricity Available, Natural Gas Available, Phone Available, Sewer Available, Underground Utilities, Water Available
Waterfront Description None
View Other
Roof Type Composition
Street Surface Paved
Accessibility Accessible Approach with Ramp, Accessible Bedroom, Accessible Doors, Grip-Accessible Features, Accessible Kitchen Appliances, Accessible Washer/Dryer
Handicap Access Accessible Approach with Ramp, Accessible Bedroom, Accessible Doors, Grip-Accessible Features, Accessible Kitchen Appliances, Accessible Washer/Dryer
Porch Covered, Enclosed, Front Porch, Rear Porch, Screened
Parking Type Attached, Garage, Garage Door Opener, Garage Faces Side, Kitchen Level, Level Driveway, RV Access/Parking
Total Parking Spaces 4
Building
Lot Description Back Yard, Front Yard, Level, Private, Wooded
Story Three Or More
Sewer Septic Tank
Water Public
Architectural Style Craftsman, Traditional
Level or Stories Three Or More
Structure Type Stucco, Other
New Construction No
Construction Status Resale
Schools
Elementary Schools Roberts
Middle Schools North Gwinnett
High Schools North Gwinnett
Others
Senior Community no
Restrictions false
Tax ID R7275 049
Special Listing Condition None
Read Less Info
Want to know what your home might be worth? Contact us for a FREE valuation!

Our team is ready to help you sell your home for the highest possible price ASAP

Bought with Virtual Properties Realty.com
GET MORE INFORMATION

Broker | License ID: 303073
youragentkesha@legacysouthreg.com
240 Corporate Center Dr, Ste F, Stockbridge, GA, 30281, United States






