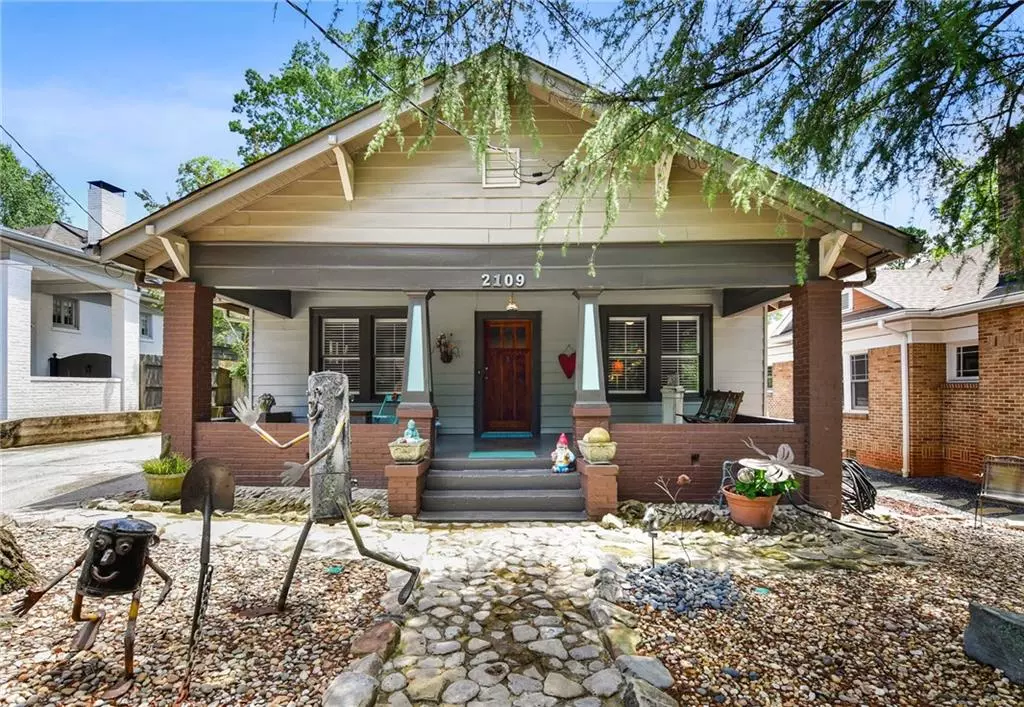$525,000
$525,000
For more information regarding the value of a property, please contact us for a free consultation.
3 Beds
2 Baths
1,512 SqFt
SOLD DATE : 08/17/2020
Key Details
Sold Price $525,000
Property Type Single Family Home
Sub Type Single Family Residence
Listing Status Sold
Purchase Type For Sale
Square Footage 1,512 sqft
Price per Sqft $347
Subdivision Lake Claire / Candler Park
MLS Listing ID 6722453
Sold Date 08/17/20
Style Craftsman, Traditional
Bedrooms 3
Full Baths 2
Construction Status Resale
HOA Y/N No
Originating Board FMLS API
Year Built 1930
Annual Tax Amount $3,682
Tax Year 2019
Lot Size 8,712 Sqft
Acres 0.2
Property Description
Don't miss this one-of-a-kind work of art -- an artistic intersection of classic Craftsman charm and modern wow: rocking chair front porch, hardwood floors, original French doors, glass knobs, masonry fireplace surrounding a large, high-end design, modern main bath, with a Zen garden in the back you won't want to leave. It truly is a work of art. It has been renovated with every detail in mind. The same owners have loved and meticulously cared for this home for 31 years. Top-notch renovation of kitchen in 2004 installed custom concrete counters, heart of maple cabinets with tons of functional storage space, built-in wood paneled sub-zero fridge, & pull out stainless counter to create more work space. The classic Craftsman home surrounds a centrally located, luxurious, clean modern bathroom designed by KIA Group. It has concrete walls, floor & ceiling, a sunken tub & rain shower. The design, with no grout anywhere, toilet off the floor, and no shower doors, makes for super easy cleaning & upkeep. Upgraded features from Sonoma Forge & Restoration Hardware complete this masterpiece! The half bath off the master bedroom provides extra convenience & much functionality. Refreshing natural light engulfs the large sun-room / extra family room addition in the back that leads to the stunning Zen garden -- feel free to stay awhile in either. Notice the artfully designed u-joint fence & gate around back porch, the shed for extra storage, & art-inspired outdoor meditation / work space! Bonus features: Attic w/ plenty of room for storage, new systems, xeriscaped front yard, parking for 2 cars, & short walk to E. Lake Marta Station, many parks, and restaurants.
Location
State GA
County Dekalb
Area 24 - Atlanta North
Lake Name None
Rooms
Bedroom Description Master on Main, Split Bedroom Plan
Other Rooms Outbuilding, Pergola, Shed(s), Workshop
Basement Crawl Space
Main Level Bedrooms 3
Dining Room Separate Dining Room
Interior
Interior Features Disappearing Attic Stairs, High Ceilings 9 ft Main, High Speed Internet, Low Flow Plumbing Fixtures
Heating Central, Natural Gas
Cooling Central Air
Flooring Concrete, Hardwood, Pine
Fireplaces Number 1
Fireplaces Type Gas Log, Living Room, Masonry
Window Features Insulated Windows, Plantation Shutters
Appliance Dishwasher, Dryer, Gas Cooktop, Refrigerator, Tankless Water Heater, Washer
Laundry In Kitchen
Exterior
Exterior Feature Garden, Private Front Entry, Private Rear Entry, Private Yard
Parking Features Driveway, Kitchen Level, Level Driveway, Parking Pad
Fence Back Yard, Privacy, Wood
Pool None
Community Features Near Marta, Near Schools, Near Trails/Greenway, Park, Playground, Pool, Public Transportation, Restaurant, Sidewalks, Street Lights, Tennis Court(s)
Utilities Available Cable Available, Electricity Available, Natural Gas Available, Phone Available, Sewer Available, Water Available
Waterfront Description None
View Other
Roof Type Composition, Shingle
Street Surface Asphalt
Accessibility Accessible Bedroom, Accessible Entrance, Accessible Full Bath, Grip-Accessible Features, Accessible Kitchen, Accessible Washer/Dryer
Handicap Access Accessible Bedroom, Accessible Entrance, Accessible Full Bath, Grip-Accessible Features, Accessible Kitchen, Accessible Washer/Dryer
Porch Covered, Front Porch, Rear Porch
Total Parking Spaces 2
Building
Lot Description Back Yard, Landscaped, Level, Private
Story One
Sewer Public Sewer
Water Public
Architectural Style Craftsman, Traditional
Level or Stories One
Structure Type Metal Siding
New Construction No
Construction Status Resale
Schools
Elementary Schools Mary Lin
Middle Schools David T Howard
High Schools Grady
Others
Senior Community no
Restrictions false
Tax ID 15 237 13 036
Special Listing Condition None
Read Less Info
Want to know what your home might be worth? Contact us for a FREE valuation!

Our team is ready to help you sell your home for the highest possible price ASAP

Bought with Keller Knapp, Inc.
GET MORE INFORMATION
Broker | License ID: 303073
youragentkesha@legacysouthreg.com
240 Corporate Center Dr, Ste F, Stockbridge, GA, 30281, United States






