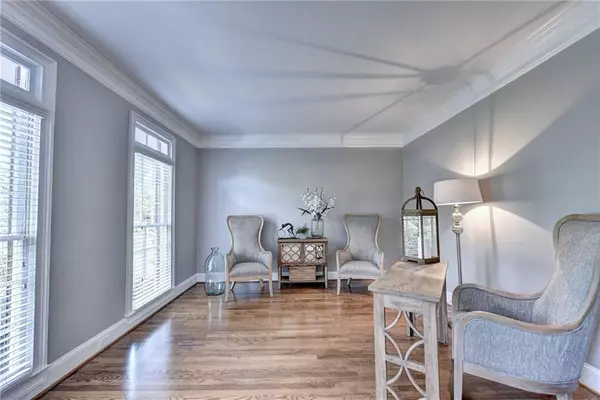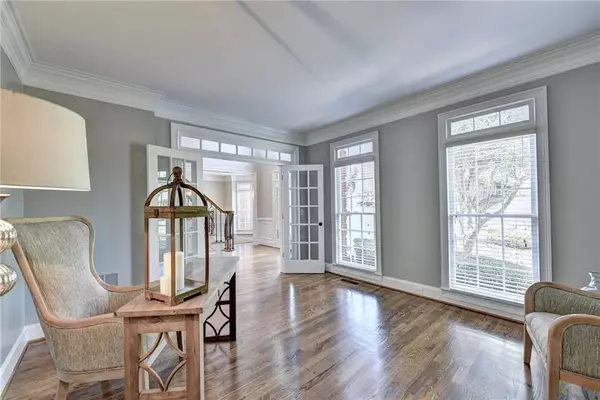$685,000
$669,000
2.4%For more information regarding the value of a property, please contact us for a free consultation.
6 Beds
5 Baths
5,708 SqFt
SOLD DATE : 07/14/2020
Key Details
Sold Price $685,000
Property Type Single Family Home
Sub Type Single Family Residence
Listing Status Sold
Purchase Type For Sale
Square Footage 5,708 sqft
Price per Sqft $120
Subdivision Oxford Mill
MLS Listing ID 6731838
Sold Date 07/14/20
Style Traditional
Bedrooms 6
Full Baths 5
Construction Status Resale
HOA Fees $1,200
HOA Y/N Yes
Originating Board FMLS API
Year Built 1993
Annual Tax Amount $6,630
Tax Year 2019
Lot Size 0.400 Acres
Acres 0.4
Property Description
Be prepared to fall in love...This home is the one you have been waiting for! The open floorplan flows beautifully in this wonderfully updated home in sought after Oxford Mill. Dramatic two story family room is extra spacious and truly open to the eat in kitchen surrounded by windows. French doors lead to the most amazing deck and backyard in all of Oxford Mill! Perfect for entertaining. Freshly painted white custom kitchen cabinets, high end stainless appliance and walk in pantry will wow even the pickiest chef in your family. New, upscale lighting throughout the home. New carpet and paint too! Home Office AND bedroom on the main level. Oversized master bedroom features sitting area and dramatic vaulted ceiling. Master bath includes custom cabinets and large, updated shower with frameless glass door. Terrace level boasts upgraded flooring, a screened porch, gym, full bath and work room. The backyard truly is a park like setting. Nothing has been overlooked in this fabulous, move in ready home. The sellers have improved this home and no detail has been overlooked. The premier community of Oxford Mill offers an active swim/tennis lifestyle and strong sense of community. It's proximity to dining, shopping and recreation is unsurpassed. Best schools. Amazing amenities. Walk to the elementary school. This truly is a sliver of paradise!
Location
State GA
County Fulton
Area 14 - Fulton North
Lake Name None
Rooms
Bedroom Description Oversized Master, Sitting Room
Other Rooms None
Basement Daylight, Exterior Entry, Finished, Finished Bath, Full, Interior Entry
Main Level Bedrooms 1
Dining Room Seats 12+, Separate Dining Room
Interior
Interior Features Disappearing Attic Stairs, Double Vanity, Entrance Foyer 2 Story, High Speed Internet, Walk-In Closet(s)
Heating Central, Forced Air
Cooling Central Air
Flooring Carpet, Hardwood
Fireplaces Number 1
Fireplaces Type Gas Log, Great Room
Window Features Insulated Windows
Appliance Dishwasher, Disposal, Double Oven, Gas Cooktop, Microwave, Self Cleaning Oven
Laundry Main Level, Mud Room
Exterior
Exterior Feature Private Yard
Garage Garage, Garage Door Opener, Garage Faces Side, Kitchen Level
Garage Spaces 2.0
Fence None
Pool None
Community Features Playground, Pool, Street Lights, Swim Team, Tennis Court(s)
Utilities Available Cable Available, Electricity Available, Natural Gas Available, Phone Available, Sewer Available, Underground Utilities, Water Available
Waterfront Description None
View Other
Roof Type Composition
Street Surface Asphalt
Accessibility None
Handicap Access None
Porch Deck, Rear Porch, Screened
Parking Type Garage, Garage Door Opener, Garage Faces Side, Kitchen Level
Total Parking Spaces 2
Building
Lot Description Back Yard, Front Yard, Landscaped, Level, Private
Story Two
Sewer Public Sewer
Water Public
Architectural Style Traditional
Level or Stories Two
Structure Type Brick 3 Sides
New Construction No
Construction Status Resale
Schools
Elementary Schools Dolvin
Middle Schools Autrey Mill
High Schools Johns Creek
Others
HOA Fee Include Reserve Fund, Swim/Tennis
Senior Community no
Restrictions true
Tax ID 11 029200991525
Special Listing Condition None
Read Less Info
Want to know what your home might be worth? Contact us for a FREE valuation!

Our team is ready to help you sell your home for the highest possible price ASAP

Bought with Keller Williams Realty Chattahoochee North, LLC
GET MORE INFORMATION

Broker | License ID: 303073
youragentkesha@legacysouthreg.com
240 Corporate Center Dr, Ste F, Stockbridge, GA, 30281, United States






