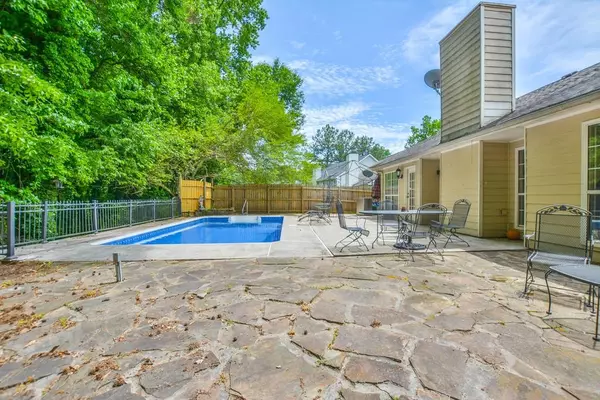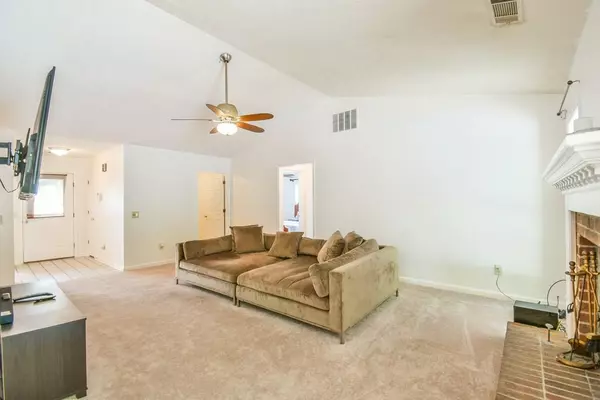$229,000
$229,000
For more information regarding the value of a property, please contact us for a free consultation.
3 Beds
2 Baths
1,425 SqFt
SOLD DATE : 07/24/2020
Key Details
Sold Price $229,000
Property Type Single Family Home
Sub Type Single Family Residence
Listing Status Sold
Purchase Type For Sale
Square Footage 1,425 sqft
Price per Sqft $160
Subdivision Jackson Township
MLS Listing ID 6729014
Sold Date 07/24/20
Style Ranch
Bedrooms 3
Full Baths 2
Construction Status Resale
HOA Y/N No
Originating Board FMLS API
Year Built 1990
Annual Tax Amount $2,925
Tax Year 2019
Lot Size 0.270 Acres
Acres 0.27
Property Description
We are accepting backup offers. Welcome Home to your Beautiful Ranch Home, with an In-Ground Pool in the highly sought after Peachtree Ridge School District. This Home is Move-in Ready. Bright and Open Foyer welcomes you to a flowing Open Floor Plan with a view to the Large Great Room with Cathedral Ceiling. The Great Room has a Cozy Fireplace and Lots of Natural Light. As you walk through the Great Room, you will see the Eat-In Kitchen Area with a perfect view to your Amazing Backyard Oasis. The Kitchen has abundant 30” cabinetry, Stainless Steel Appliances and Lots of Counter Space that is perfect for preparing your holiday meals. There is a Separate Dining Room/Office with a Chandelier. Master Bedroom with Cathedral Ceiling is your perfect getaway in this Split Bedroom Plan Home. In the Master Suite, there are His and Her Walk in Closets and a Large Master Bathroom. The Master Bathroom has a Vanity with a Sitting Area, a Jacuzzi Tub and Separate Shower. On the other side of the home, there are 2 Nice-sized Secondary Bedrooms with Ceiling Fans. One of the Bedrooms has a Large Window that peers out to the Secluded and Private Backyard. There is a Full Bathroom that is perfect for Guests between the Secondary Bedrooms. Be mesmerized as you walk out to your Wooded and Private Backyard with Large Stone Patio and an In-Ground Pool, with New Liner and Newer Pool Pump. This will make your Home perfect for entertaining this summer or just relaxing in your Private Backyard. Come view this home today before it is gone!! Close to I85, Hwy 316 and Sugarloaf Mills Mall!!
Location
State GA
County Gwinnett
Area 63 - Gwinnett County
Lake Name None
Rooms
Bedroom Description Master on Main, Split Bedroom Plan
Other Rooms None
Basement None
Main Level Bedrooms 3
Dining Room Separate Dining Room, Open Concept
Interior
Interior Features Cathedral Ceiling(s), Entrance Foyer, His and Hers Closets, Walk-In Closet(s)
Heating Central, Forced Air, Zoned
Cooling Central Air, Zoned
Flooring None
Fireplaces Number 1
Fireplaces Type Family Room, Factory Built, Gas Starter
Window Features None
Appliance Dishwasher, Dryer, Disposal, Electric Range, Electric Oven, Refrigerator, Gas Water Heater, Washer
Laundry Laundry Room, Main Level
Exterior
Exterior Feature Private Yard
Garage None
Fence Back Yard, Fenced
Pool In Ground
Community Features None
Utilities Available None
Waterfront Description None
View Other
Roof Type Composition
Street Surface None
Accessibility None
Handicap Access None
Porch Patio
Private Pool true
Building
Lot Description Level, Landscaped, Private, Wooded
Story One
Sewer Public Sewer
Water Public
Architectural Style Ranch
Level or Stories One
Structure Type Frame
New Construction No
Construction Status Resale
Schools
Elementary Schools Jackson - Gwinnett
Middle Schools Northbrook
High Schools Peachtree Ridge
Others
Senior Community no
Restrictions false
Tax ID R7045 493
Financing no
Special Listing Condition None
Read Less Info
Want to know what your home might be worth? Contact us for a FREE valuation!

Our team is ready to help you sell your home for the highest possible price ASAP

Bought with Virtual Properties Realty. Biz
GET MORE INFORMATION

Broker | License ID: 303073
youragentkesha@legacysouthreg.com
240 Corporate Center Dr, Ste F, Stockbridge, GA, 30281, United States






