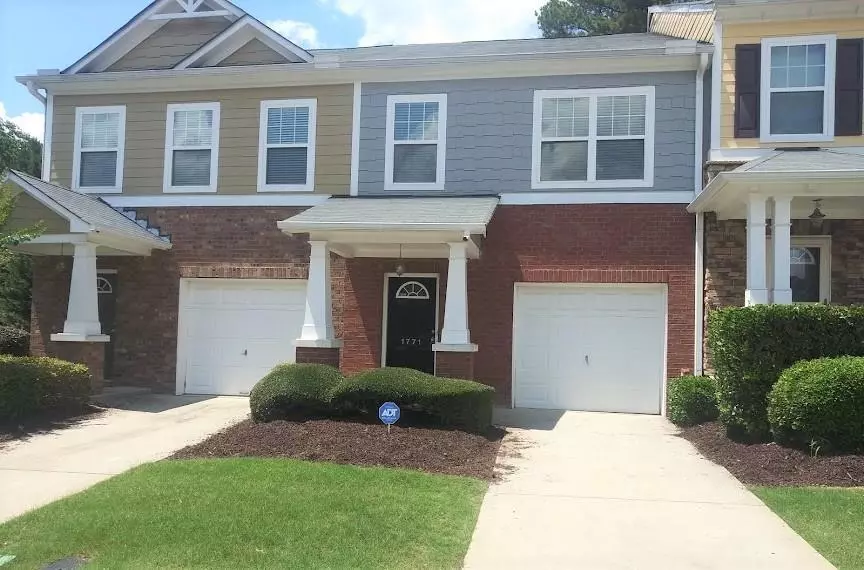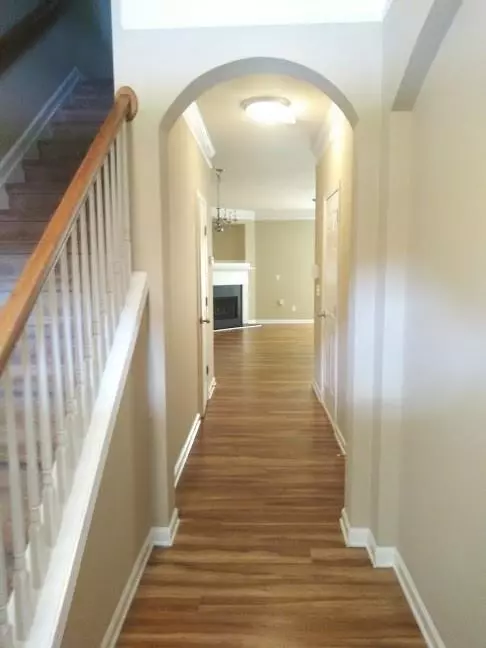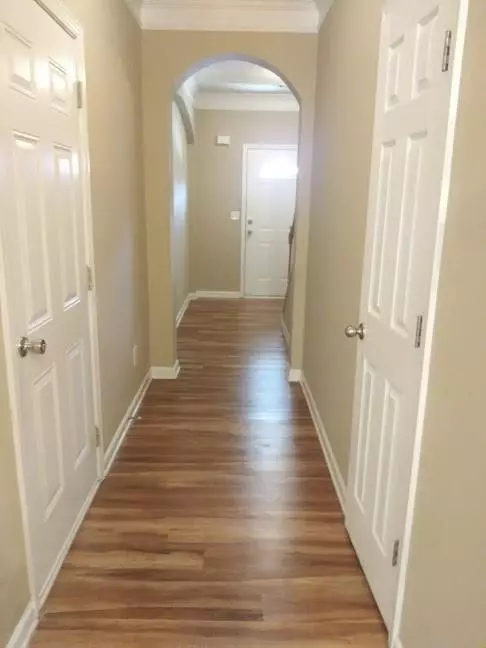$190,000
$195,000
2.6%For more information regarding the value of a property, please contact us for a free consultation.
3 Beds
2.5 Baths
1,560 SqFt
SOLD DATE : 07/30/2020
Key Details
Sold Price $190,000
Property Type Townhouse
Sub Type Townhouse
Listing Status Sold
Purchase Type For Sale
Square Footage 1,560 sqft
Price per Sqft $121
Subdivision The Arbors At Sugarloaf
MLS Listing ID 6737523
Sold Date 07/30/20
Style Craftsman, Townhouse, Traditional
Bedrooms 3
Full Baths 2
Half Baths 1
Construction Status Resale
HOA Fees $210
HOA Y/N Yes
Originating Board FMLS API
Year Built 2006
Annual Tax Amount $2,397
Tax Year 2019
Lot Size 435 Sqft
Acres 0.01
Property Description
PLEASE HURRY BEFORE IT'S GONE! The absolute BEST value in the Sugarloaf area + great schools, and minutes to I-85! And this immaculate Townehome looks brand new with gleaming hardwoods throughout main level, like-new beige carpet throughout upper level (except bathrooms & they have like-new hardwood laminate), and pristine beige paint throughout entire unit, plus the entire HVAC system is Brand New! Oversized family room has open view to kitchen, gas-log fireplace, hardwoods, and door leading to private rear patio, Kitchen has open view to family room, breakfast bar that will seat 5-6, gas range, & Black fridge shown in pics that remains after sale, plus beautiful tiled backsplash, and pantry, and there is a dining area adjacent to kitchen & family room. Spacious master suite includes: Large master bedroom with trey ceiling, wall-of-windows, and spacious walk-in closet, and master bath has huge soaking tub, separate shower, double vanities, and hardwood laminate flooring. There are also 2 additional nice-sized bedrooms up, + a deluxe full bath in upper level hallway, and a large laundry room in upper level hallway. This awesome home also has a large community pool with clubhouse, and a really large playground, and both the pool & the playground are only 20 steps from this home! If you see this wonderful/warm home, there is no doubt you will make it your next home!
Location
State GA
County Gwinnett
Area 64 - Gwinnett County
Lake Name None
Rooms
Bedroom Description Split Bedroom Plan
Other Rooms None
Basement None
Dining Room Dining L
Interior
Interior Features Double Vanity, Entrance Foyer, High Ceilings 9 ft Main, Tray Ceiling(s), Walk-In Closet(s)
Heating Central, Forced Air, Natural Gas
Cooling Central Air
Flooring Carpet, Hardwood, Vinyl
Fireplaces Number 1
Fireplaces Type Factory Built, Family Room, Gas Log
Window Features Insulated Windows
Appliance Dishwasher, Disposal, Gas Range, Microwave, Refrigerator
Laundry In Hall, Laundry Room, Upper Level
Exterior
Exterior Feature Private Front Entry, Private Rear Entry, Private Yard
Garage Attached, Driveway, Garage, Garage Door Opener, Kitchen Level, Level Driveway
Garage Spaces 1.0
Fence Back Yard, Privacy, Wood
Pool None
Community Features Clubhouse, Homeowners Assoc, Near Schools, Near Shopping, Playground, Pool, Public Transportation, Sidewalks, Street Lights
Utilities Available Cable Available, Electricity Available, Natural Gas Available, Sewer Available, Water Available
Waterfront Description None
View Other
Roof Type Composition
Street Surface Asphalt
Accessibility None
Handicap Access None
Porch Patio
Total Parking Spaces 1
Building
Lot Description Back Yard, Landscaped, Level, Wooded
Story Two
Sewer Public Sewer
Water Public
Architectural Style Craftsman, Townhouse, Traditional
Level or Stories Two
Structure Type Brick Front, Cement Siding, Shingle Siding
New Construction No
Construction Status Resale
Schools
Elementary Schools Benefield
Middle Schools J.E. Richards
High Schools Discovery
Others
HOA Fee Include Insurance, Maintenance Grounds, Swim/Tennis, Termite
Senior Community no
Restrictions true
Tax ID R7005 703
Ownership Fee Simple
Financing no
Special Listing Condition None
Read Less Info
Want to know what your home might be worth? Contact us for a FREE valuation!

Our team is ready to help you sell your home for the highest possible price ASAP

Bought with RE/MAX Regency
GET MORE INFORMATION

Broker | License ID: 303073
youragentkesha@legacysouthreg.com
240 Corporate Center Dr, Ste F, Stockbridge, GA, 30281, United States






