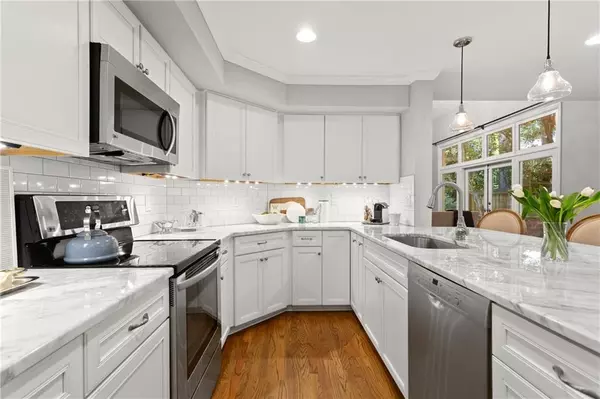$599,000
$585,000
2.4%For more information regarding the value of a property, please contact us for a free consultation.
3 Beds
2.5 Baths
2,479 SqFt
SOLD DATE : 08/05/2020
Key Details
Sold Price $599,000
Property Type Single Family Home
Sub Type Single Family Residence
Listing Status Sold
Purchase Type For Sale
Square Footage 2,479 sqft
Price per Sqft $241
Subdivision Pine Hills
MLS Listing ID 6738711
Sold Date 08/05/20
Style Traditional
Bedrooms 3
Full Baths 2
Half Baths 1
Construction Status Resale
HOA Fees $120
HOA Y/N No
Originating Board FMLS API
Year Built 1989
Annual Tax Amount $5,083
Tax Year 2019
Lot Size 8,712 Sqft
Acres 0.2
Property Description
Beautifully renovated master-on-main ideally situated within minutes of everything yet set on an idyllic cul-de-sac street in desirable Pine Hills. The gorgeous white kitchen features custom, single slab carrara marble countertops, subway tile backsplash, XL under-mount stainless sink served by a high-end Moen faucet, Bosch dishwasher, under-cabinet lighting and a generous peninsula with ample seating lit by classic glass pendants. The two-story great room is punctuated by handsome built-ins flanking the fireplace, with marble surround & hearth, & and wall of windows which invite the outdoors in while allowing seamless access to the private, low-maintenance backyard. You can also enjoy the backyard straight from the oversized master suite comprised of a sitting area, handsome wall of built-ins & a magazine-worthy bathroom including cararra marble countertops, floors, shower surround & decorative accents; Hinkley lighting; custom-built double vanity with soft-close drawers, Rejuvenation hardware and ample storage including linen tower; large, resort-like glass enclosed, walk-in shower with sleek drainage system, product niche, bench and double Hansgrohe rainfall showerheads and wands; & a huge, walk-in custom closet. Upstairs you'll find two ample bedrooms which share a jack-n-jill bath plus the most perfect office, exercise room or play space overlooking the great room. This move-in-ready home also features designer paint, refinished hardwood floors, plantation shutters & updated brushed nickel door hardware, light fixtures, outlets (including USB ports) & paddle switches throughout. Blocks to the both the playground & tennis courts at Shady Valley Park & to the Roxboro Valley Swim Club.
Location
State GA
County Dekalb
Area 51 - Dekalb-West
Lake Name None
Rooms
Bedroom Description Master on Main, Oversized Master, Sitting Room
Other Rooms None
Basement None
Main Level Bedrooms 1
Dining Room Separate Dining Room
Interior
Interior Features Bookcases, Entrance Foyer, High Ceilings 9 ft Main, High Speed Internet, Low Flow Plumbing Fixtures, Tray Ceiling(s), Walk-In Closet(s)
Heating Central, Forced Air, Natural Gas
Cooling Ceiling Fan(s), Central Air
Flooring Hardwood
Fireplaces Number 1
Fireplaces Type Gas Starter, Glass Doors, Great Room
Window Features Plantation Shutters
Appliance Dishwasher, Disposal, Electric Range, Gas Water Heater, Microwave
Laundry Main Level
Exterior
Exterior Feature Private Front Entry, Private Rear Entry, Private Yard
Garage Attached, Garage, Garage Door Opener, Kitchen Level, Level Driveway
Garage Spaces 2.0
Fence Back Yard, Fenced
Pool None
Community Features Homeowners Assoc, Near Marta, Near Schools, Near Shopping, Near Trails/Greenway, Playground, Street Lights, Tennis Court(s)
Utilities Available Cable Available, Electricity Available, Natural Gas Available, Sewer Available, Water Available
Waterfront Description None
View City
Roof Type Composition
Street Surface Asphalt, Paved
Accessibility None
Handicap Access None
Porch Patio
Parking Type Attached, Garage, Garage Door Opener, Kitchen Level, Level Driveway
Total Parking Spaces 2
Building
Lot Description Level, Private
Story Two
Sewer Public Sewer
Water Public
Architectural Style Traditional
Level or Stories Two
Structure Type Brick Front
New Construction No
Construction Status Resale
Schools
Elementary Schools Woodward
Middle Schools Sequoyah - Dekalb
High Schools Cross Keys
Others
HOA Fee Include Maintenance Grounds
Senior Community no
Restrictions false
Tax ID 18 155 01 065
Special Listing Condition None
Read Less Info
Want to know what your home might be worth? Contact us for a FREE valuation!

Our team is ready to help you sell your home for the highest possible price ASAP

Bought with PalmerHouse Properties
GET MORE INFORMATION

Broker | License ID: 303073
youragentkesha@legacysouthreg.com
240 Corporate Center Dr, Ste F, Stockbridge, GA, 30281, United States






