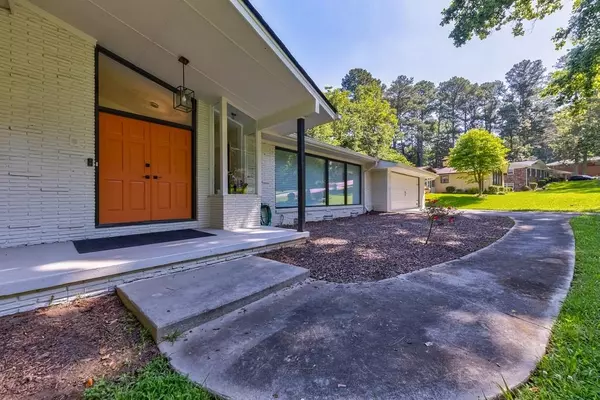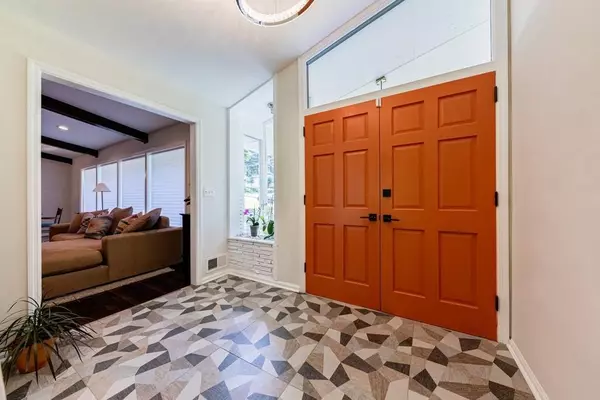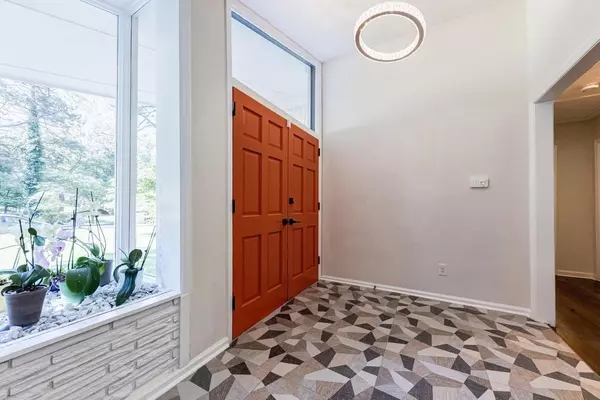$312,111
$309,500
0.8%For more information regarding the value of a property, please contact us for a free consultation.
4 Beds
3 Baths
2,123 SqFt
SOLD DATE : 08/10/2020
Key Details
Sold Price $312,111
Property Type Single Family Home
Sub Type Single Family Residence
Listing Status Sold
Purchase Type For Sale
Square Footage 2,123 sqft
Price per Sqft $147
Subdivision Golden Acres
MLS Listing ID 6738316
Sold Date 08/10/20
Style Contemporary/Modern, Ranch
Bedrooms 4
Full Baths 3
Construction Status Resale
HOA Y/N No
Originating Board FMLS API
Year Built 1963
Annual Tax Amount $1,722
Tax Year 2019
Lot Size 0.590 Acres
Acres 0.59
Property Description
MCM lover’s dream! This home has it all: location, looks, livability! ITP on a level lot made for entertaining w/open concept that compliments the period floorplan. Genuine hardwoods throughout w/a kitchen that sparkles! There is the perfect set up for a teen/in-law suite and a separate main floor laundry room. All of this plus a two-car garage and a partial basement for your future AirBnB aspirations or man cave! Located close to major highways with easy access to MARTA. W/in minutes of quaint downtown areas w/local entertainment, arts scene, and farmer’s market. MCM lover’s dream! This sprawling ranch home has it all: location, looks, and livability! Located inside the perimeter on a level lot perfect for gardening or entertaining, this home was updated less than two years ago. Genuine hardwoods greet you as soon as you exit the formal foyer and lead you through the formal sitting area, informal and formal dining, and kitchen with white cabinetry and gold-laced stone counter tops. The patio was made for entertaining and has multiple access points from two bedrooms and the formal dining area. In addition to the three main bedrooms on the main floor, there is the perfect set up for a teen suite or space for in-laws along with a separate main floor laundry room just off the kitchen. All of this plus a rare two car garage and a partial basement with exterior entrance for your future AirBnB aspirations or man cave! This gem is located within a short distance of most major Atlanta highways and easy access to MARTA. Located within minutes of multiple quaint downtown areas with local entertainment, arts scene, and farmer’s market.
Location
State GA
County Fulton
Area 31 - Fulton South
Lake Name None
Rooms
Bedroom Description In-Law Floorplan, Master on Main
Other Rooms None
Basement Daylight, Exterior Entry, Finished, Interior Entry, Partial
Main Level Bedrooms 4
Dining Room Open Concept, Separate Dining Room
Interior
Interior Features Beamed Ceilings, Entrance Foyer, High Ceilings 9 ft Main, High Speed Internet, Low Flow Plumbing Fixtures
Heating Central, Electric
Cooling Attic Fan, Ceiling Fan(s), Central Air, Whole House Fan
Flooring Hardwood
Fireplaces Number 1
Fireplaces Type Decorative, Family Room, Great Room, Living Room, Masonry
Window Features None
Appliance Dishwasher, Disposal, Gas Cooktop, Gas Oven, Microwave, Range Hood, Refrigerator
Laundry Laundry Room, Main Level
Exterior
Exterior Feature Private Rear Entry, Private Yard, Storage
Garage Attached, Driveway, Garage, Garage Door Opener, Garage Faces Front, Kitchen Level, Level Driveway
Garage Spaces 2.0
Fence Back Yard
Pool None
Community Features None
Utilities Available Cable Available, Electricity Available, Natural Gas Available, Phone Available, Sewer Available, Water Available
Waterfront Description None
View City
Roof Type Composition
Street Surface None
Accessibility None
Handicap Access None
Porch Front Porch, Patio, Rear Porch
Total Parking Spaces 2
Building
Lot Description Back Yard, Front Yard, Landscaped, Level, Private, Wooded
Story One
Sewer Public Sewer
Water Public
Architectural Style Contemporary/Modern, Ranch
Level or Stories One
Structure Type Brick 4 Sides
New Construction No
Construction Status Resale
Schools
Elementary Schools Hamilton E. Holmes
Middle Schools Paul D. West
High Schools Tri-Cities
Others
Senior Community no
Restrictions false
Tax ID 14 022800020138
Special Listing Condition None
Read Less Info
Want to know what your home might be worth? Contact us for a FREE valuation!

Our team is ready to help you sell your home for the highest possible price ASAP

Bought with Keller Knapp, Inc.
GET MORE INFORMATION

Broker | License ID: 303073
youragentkesha@legacysouthreg.com
240 Corporate Center Dr, Ste F, Stockbridge, GA, 30281, United States






