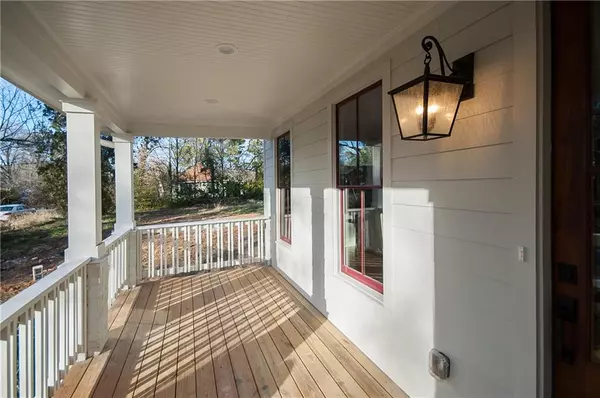$549,900
$549,900
For more information regarding the value of a property, please contact us for a free consultation.
5 Beds
4 Baths
3,025 SqFt
SOLD DATE : 08/03/2020
Key Details
Sold Price $549,900
Property Type Single Family Home
Sub Type Single Family Residence
Listing Status Sold
Purchase Type For Sale
Square Footage 3,025 sqft
Price per Sqft $181
Subdivision Tier Ii - Scottdale Overlay
MLS Listing ID 6737418
Sold Date 08/03/20
Style Craftsman, Farmhouse
Bedrooms 5
Full Baths 4
Construction Status New Construction
HOA Y/N No
Originating Board FMLS API
Year Built 2020
Annual Tax Amount $1,743
Tax Year 2019
Lot Size 4,356 Sqft
Acres 0.1
Property Description
CUSTOM BUILT HOUSE on Quiet Street with Front Porch. Open Living Floor Plan - 10 ft ceilings on Main Floor. Beamed ceiling & lighted niche wall in entry foyer. The warm and welcoming kitchen features custom built kitchen cabinets, tall (42") upper cabinets, soft close drawers,. GE Cafe SS appliances: double oven, cooktop, dishwasher. Quartzite countertops with custom designed range hood. Oversized living/family room has cozy wall-mounted fireplace. Separate dining room, butlers pantry with tall (42") glass doors & walk-in custom built pantry. Breakfast room overlooks the deck. Exquisite hardwood floors. LED recessed lighting & magnificent light fixtures. Oversized windows and doors create a sunny house encased in custom milled molding trims. 7 inch crown and baseboards give this house a relaxed stately appearance. Rear-entry 2-car garage. Mud room, custom coat rack and bench. Front bedroom/office and bathroom finish this functional and inviting main floor living environment. SECOND FLOOR showcases 9 ft ceilings with hallway/master bedroom hardwoods. Oversized MASTER BEDROOM SUITE includes his and hers closets, custom-designed marble tile floor, vanity with quartz countertop, generous tiled shower and water closet. Two bedrooms connect to a Jack and Jill bathroom. FOURTH BEDROOM enjoys an En Suite bath. LOCATION IS CONVENIENT to Coveted Decatur Farmers Market, Avondale & Decatur Shops, Restaurants, CDC, Decatur, Downtown, Emory, Atlanta, Stone Mountain., BIKE PATH and More. Museum School Attendance by Lottery.
Location
State GA
County Dekalb
Area 42 - Dekalb-East
Lake Name None
Rooms
Bedroom Description Oversized Master, Sitting Room
Other Rooms None
Basement None
Main Level Bedrooms 1
Dining Room Butlers Pantry, Separate Dining Room
Interior
Interior Features Beamed Ceilings, Disappearing Attic Stairs, Double Vanity, Entrance Foyer, High Ceilings 9 ft Upper, High Ceilings 10 ft Lower, High Speed Internet, His and Hers Closets, Low Flow Plumbing Fixtures, Smart Home, Walk-In Closet(s)
Heating Electric
Cooling Ceiling Fan(s), Central Air, Heat Pump
Flooring Carpet, Hardwood
Fireplaces Number 1
Fireplaces Type Factory Built, Great Room, Insert
Window Features Insulated Windows
Appliance Dishwasher, Disposal, Double Oven, Electric Water Heater, ENERGY STAR Qualified Appliances, Gas Cooktop, Self Cleaning Oven
Laundry Laundry Room, Mud Room, Upper Level
Exterior
Exterior Feature Private Rear Entry
Garage Garage, Garage Door Opener, Garage Faces Rear
Garage Spaces 2.0
Fence None
Pool None
Community Features None
Utilities Available Cable Available, Electricity Available, Natural Gas Available, Phone Available, Sewer Available, Water Available
Waterfront Description None
View City
Roof Type Composition
Street Surface Asphalt
Accessibility None
Handicap Access None
Porch Covered, Deck, Front Porch
Parking Type Garage, Garage Door Opener, Garage Faces Rear
Total Parking Spaces 4
Building
Lot Description Back Yard, Front Yard, Landscaped, Sloped
Story Two
Sewer Public Sewer
Water Public
Architectural Style Craftsman, Farmhouse
Level or Stories Two
Structure Type Cement Siding
New Construction No
Construction Status New Construction
Schools
Elementary Schools Avondale
Middle Schools Druid Hills
High Schools Druid Hills
Others
Senior Community no
Restrictions false
Tax ID 18 010 09 017
Special Listing Condition None
Read Less Info
Want to know what your home might be worth? Contact us for a FREE valuation!

Our team is ready to help you sell your home for the highest possible price ASAP

Bought with Keller WIlliams Atlanta Classic
GET MORE INFORMATION

Broker | License ID: 303073
youragentkesha@legacysouthreg.com
240 Corporate Center Dr, Ste F, Stockbridge, GA, 30281, United States






