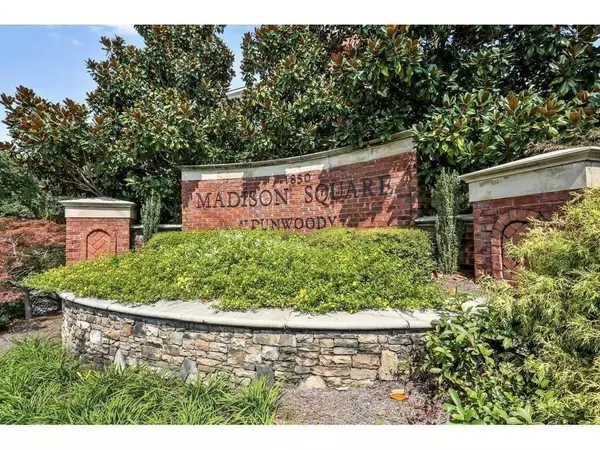$246,000
$248,000
0.8%For more information regarding the value of a property, please contact us for a free consultation.
2 Beds
2 Baths
1,292 SqFt
SOLD DATE : 07/27/2020
Key Details
Sold Price $246,000
Property Type Condo
Sub Type Condominium
Listing Status Sold
Purchase Type For Sale
Square Footage 1,292 sqft
Price per Sqft $190
Subdivision Madison Square
MLS Listing ID 6737519
Sold Date 07/27/20
Style European, Mid-Rise (up to 5 stories)
Bedrooms 2
Full Baths 2
Construction Status Resale
HOA Fees $290
HOA Y/N Yes
Originating Board FMLS API
Year Built 2004
Annual Tax Amount $2,308
Tax Year 2019
Lot Size 1,197 Sqft
Acres 0.0275
Property Description
Amazing Dunwoody Location! Madison Square offers an Upscale Lifestyle offering: Spa Style Swimming Pool, Deluxe Fitness Ctr., Stunning Club-room & Meeting Rm, Tranquil Zen Gardens, & Easy Access to 285! Suite 1225 is move-in ready and upgraded with: New Paint throughout, hardwood floors, granite counters, spacious bedrooms, split roommate floor-plan, large bathrooms, Dbl. Vanity Master, XL walk-in closets, ceiling fans, updated Maytag Washer/Dryer, Over-sized living room, Windows offering great natural light, Large balcony overlooking swimming pool with lush greenery as great buffer for extra privacy!Gated Community that offers covered parking deck. Suite includes 2 Deeded Parking Spaces and easy access to suite per entrance from level P2. Madison Square is located in a Live/Work/Play district close to Perimeter Mall, Easy Access Shopping, Kroger Grocery, & Great Dining right out your door! You will not be disappointed with this Move-In Ready suite! Arrange for a viewing today!
Location
State GA
County Dekalb
Area 121 - Dunwoody
Lake Name None
Rooms
Bedroom Description Oversized Master, Other
Other Rooms None
Basement None
Main Level Bedrooms 2
Dining Room Dining L, Open Concept
Interior
Interior Features Double Vanity, Entrance Foyer, High Ceilings 9 ft Main, Walk-In Closet(s), Other
Heating Central, Electric
Cooling Ceiling Fan(s), Central Air
Flooring Carpet, Hardwood
Fireplaces Type None
Window Features Insulated Windows
Appliance Dishwasher, Disposal, Dryer, Electric Oven, Electric Range, Electric Water Heater, Microwave, Refrigerator, Self Cleaning Oven, Washer
Laundry In Hall
Exterior
Exterior Feature Balcony, Courtyard, Other
Garage Assigned, Covered, Garage, Parking Lot
Garage Spaces 2.0
Fence None
Pool In Ground
Community Features Clubhouse, Fitness Center, Gated, Homeowners Assoc, Meeting Room, Near Shopping, Park, Pool
Utilities Available Cable Available, Electricity Available
Waterfront Description None
View City, Other
Roof Type Shingle
Street Surface Asphalt
Accessibility None
Handicap Access None
Porch Covered
Parking Type Assigned, Covered, Garage, Parking Lot
Total Parking Spaces 2
Private Pool true
Building
Lot Description Other
Story One
Sewer Public Sewer
Water Public
Architectural Style European, Mid-Rise (up to 5 stories)
Level or Stories One
Structure Type Brick 3 Sides
New Construction No
Construction Status Resale
Schools
Elementary Schools Dunwoody
Middle Schools Peachtree
High Schools Dunwoody
Others
HOA Fee Include Insurance, Maintenance Structure, Maintenance Grounds, Pest Control, Reserve Fund, Security, Swim/Tennis, Termite, Trash
Senior Community no
Restrictions true
Tax ID 18 345 13 056
Ownership Condominium
Financing no
Special Listing Condition None
Read Less Info
Want to know what your home might be worth? Contact us for a FREE valuation!

Our team is ready to help you sell your home for the highest possible price ASAP

Bought with EMM Real Estate Services
GET MORE INFORMATION

Broker | License ID: 303073
youragentkesha@legacysouthreg.com
240 Corporate Center Dr, Ste F, Stockbridge, GA, 30281, United States






