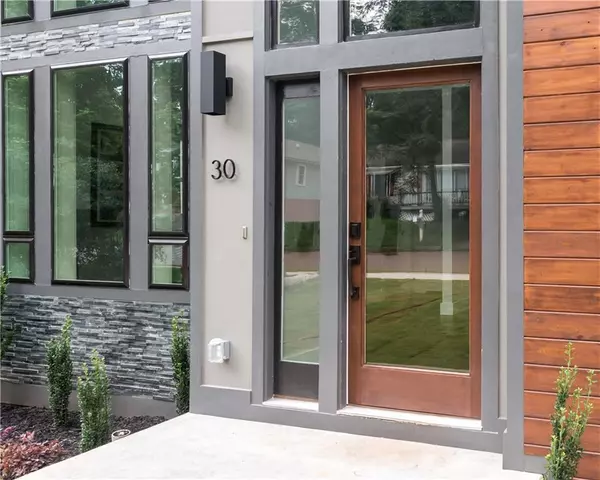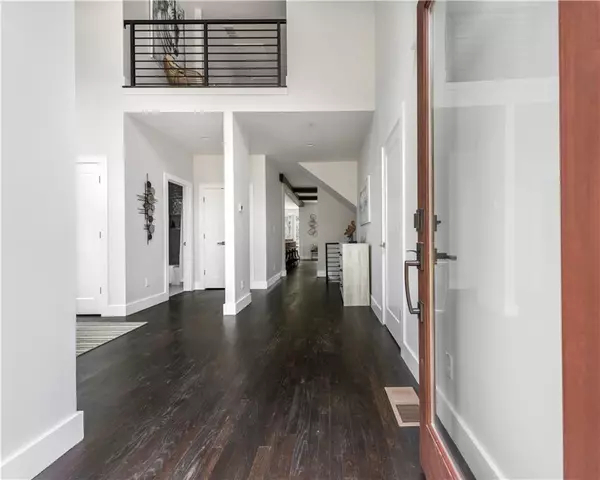$760,000
$750,000
1.3%For more information regarding the value of a property, please contact us for a free consultation.
4 Beds
4 Baths
3,556 SqFt
SOLD DATE : 07/20/2020
Key Details
Sold Price $760,000
Property Type Single Family Home
Sub Type Single Family Residence
Listing Status Sold
Purchase Type For Sale
Square Footage 3,556 sqft
Price per Sqft $213
Subdivision Edgewood
MLS Listing ID 6736249
Sold Date 07/20/20
Style Contemporary/Modern, Traditional
Bedrooms 4
Full Baths 4
Construction Status New Construction
HOA Y/N No
Originating Board FMLS API
Year Built 2020
Annual Tax Amount $764
Tax Year 2019
Lot Size 8,712 Sqft
Acres 0.2
Property Description
AMAZING EDGEWOOD Custom Luxury Home ...raising the bar by redefining the definition of MODERN with THE perfect blend of TRADITIONAL DETAILS, warmth, and expansive design. You will immediately connect with this thoughtful & intentional space CERTAIN to match your needs NOW and in the future. 4 bdrms / 4 full baths. Custom options possible including a separate INCOME SUITE. When you arrive, ENTER the soaring vaulted foyer full of natural light with a custom wood ceiling & view to loft. Beautiful hardwoods through the entire home. Chefs kitchen. Spa master bath. No detail was forgotten in the design of this HOME. As you stand in the custom kitchen IMAGINE enjoying the open concept kitchen and family room that spills over onto a balcony overlooking an immense entertainment deck and large private back-yard. Work from home or dine in the front room that could also serve as a 5th bedroom or private office with additional loft living space above as potential builder upgrade. The bedrooms are each filled with natural light coming through custom oversized windows. Oversized master suite with a soaking tub and spa shower that brings you the FEELING of being on vacation everyday. **Unexpected surprise in the custom finished basement completed with high end finishes, high ceilings, and a full bath-bdrm-walk-in-closet, living room, and bar kitchenette area PERFECT as an entertainment space, media room, family room, work-from-home space, OR an INCOME SUITE to off-set the mortgage. There is nothing like this HOME on this side of Atlanta that compares in design, details, and options. ENJOY making this custom modern luxury home YOUR home.
Location
State GA
County Dekalb
Area 24 - Atlanta North
Lake Name None
Rooms
Bedroom Description Oversized Master, Split Bedroom Plan
Other Rooms None
Basement Daylight, Exterior Entry, Finished Bath, Finished, Interior Entry
Dining Room Separate Dining Room, Open Concept
Interior
Interior Features Entrance Foyer 2 Story, High Ceilings 9 ft Lower, Cathedral Ceiling(s), Double Vanity, Entrance Foyer, Beamed Ceilings
Heating Central
Cooling Ceiling Fan(s), Central Air
Flooring Hardwood
Fireplaces Number 1
Fireplaces Type Gas Log, Gas Starter, Living Room, Insert
Window Features Insulated Windows
Appliance Dishwasher, Refrigerator, Gas Range, Gas Cooktop, Range Hood, Tankless Water Heater
Laundry Laundry Room, Upper Level
Exterior
Exterior Feature Private Yard, Private Rear Entry
Parking Features Garage
Garage Spaces 1.0
Fence Back Yard, Wood
Pool None
Community Features None
Utilities Available Cable Available, Electricity Available, Phone Available, Sewer Available, Water Available
Waterfront Description None
View Other
Roof Type Composition
Street Surface Asphalt
Accessibility None
Handicap Access None
Porch Deck, Front Porch
Total Parking Spaces 1
Building
Lot Description Back Yard, Level, Private
Story Two
Sewer Public Sewer
Water Public
Architectural Style Contemporary/Modern, Traditional
Level or Stories Two
Structure Type Cement Siding, Other, Stone
New Construction No
Construction Status New Construction
Schools
Elementary Schools Toomer
Middle Schools King
High Schools Maynard H. Jackson, Jr.
Others
Senior Community no
Restrictions false
Tax ID 15 207 04 049
Special Listing Condition None
Read Less Info
Want to know what your home might be worth? Contact us for a FREE valuation!

Our team is ready to help you sell your home for the highest possible price ASAP

Bought with ERA Sunrise Realty
GET MORE INFORMATION
Broker | License ID: 303073
youragentkesha@legacysouthreg.com
240 Corporate Center Dr, Ste F, Stockbridge, GA, 30281, United States






