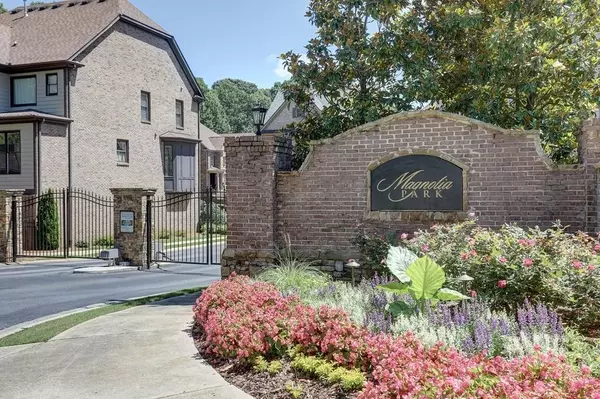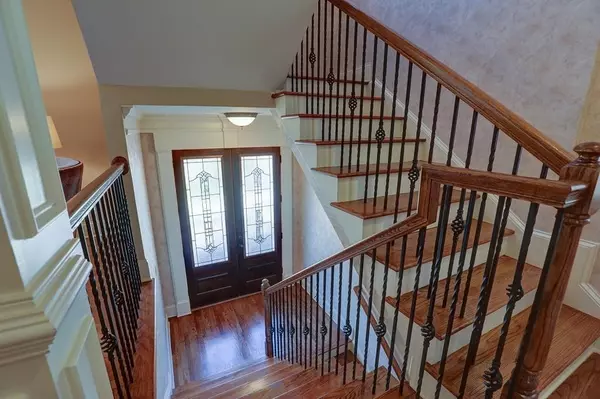$615,000
$649,900
5.4%For more information regarding the value of a property, please contact us for a free consultation.
3 Beds
4.5 Baths
5,114 SqFt
SOLD DATE : 08/20/2020
Key Details
Sold Price $615,000
Property Type Single Family Home
Sub Type Single Family Residence
Listing Status Sold
Purchase Type For Sale
Square Footage 5,114 sqft
Price per Sqft $120
Subdivision Magnolia Park
MLS Listing ID 6737221
Sold Date 08/20/20
Style Traditional
Bedrooms 3
Full Baths 4
Half Baths 1
Construction Status New Construction
HOA Fees $250
HOA Y/N Yes
Originating Board FMLS API
Year Built 2006
Annual Tax Amount $7,243
Tax Year 2019
Property Description
Executive living at its BEST! High end features abound in this home. Has been meticulously cared for by one owner. NO expense spared when adding upgrades and special features to this luxurious home. Custom elevator stops on all 4 levels. Hardwoods on ALL 3 levels! Flowing floor plan has open kitchen w/exotic granite island &views to livingrm/keepingrm/ sunrm/breakfastrm, Windows and natural light! Fabulous moldings, archways, 7” baseboards, wrought iron railings, niches, & pocket doors!!! Gourmet kitchen w/custom cabinetry, BOSCH dishwasher&gas cooktop, DACOR ovens, warming drawerµwave. Recessed can lights. Elegant Master has jetted tub in the spa-like bath. Guest rooms are spacious&en-suite. terrace level has so much space&possibilities. Storage galore.Yard has irrigation for simplicity Streetlamp & sidewalks add to the ideal living situation. Lovely upscale Sandy Springs. Convenient to GA 400, Downtown Roswell & Dunwoody Village w/All that the Perimeter area has to offer! Excellent schools, shopping &parks! Don’t miss this truly special opportunity to own a piece of heaven! Security system. Deck overlooks natural backyard. Whole house sprinkler system.
Location
State GA
County Fulton
Area 131 - Sandy Springs
Lake Name None
Rooms
Bedroom Description Oversized Master
Other Rooms None
Basement Daylight, Finished, Full
Dining Room None
Interior
Interior Features Elevator, Entrance Foyer 2 Story, High Ceilings 10 ft Main, High Ceilings 10 ft Upper, His and Hers Closets, Tray Ceiling(s), Walk-In Closet(s)
Heating Central
Cooling Central Air
Flooring Hardwood
Fireplaces Number 2
Fireplaces Type Family Room, Living Room
Window Features Insulated Windows
Appliance Dishwasher, Disposal, Gas Cooktop, Gas Oven, Gas Range, Microwave, Refrigerator
Laundry Laundry Room, Upper Level
Exterior
Exterior Feature Balcony, Private Yard, Other
Garage Garage
Garage Spaces 2.0
Fence None
Pool None
Community Features Gated
Utilities Available None
Waterfront Description None
View Other
Roof Type Shingle
Street Surface Asphalt
Accessibility Accessible Elevator Installed, Stair Lift
Handicap Access Accessible Elevator Installed, Stair Lift
Porch Deck, Front Porch
Total Parking Spaces 2
Building
Lot Description Back Yard, Corner Lot, Level, Private
Story Three Or More
Sewer Public Sewer
Water Public
Architectural Style Traditional
Level or Stories Three Or More
Structure Type Brick 4 Sides
New Construction No
Construction Status New Construction
Schools
Elementary Schools Ison Springs
Middle Schools Sandy Springs
High Schools North Atlanta
Others
Senior Community no
Restrictions false
Tax ID 17 0024 LL1252
Special Listing Condition None
Read Less Info
Want to know what your home might be worth? Contact us for a FREE valuation!

Our team is ready to help you sell your home for the highest possible price ASAP

Bought with Simon Gregory Properties, LLC.
GET MORE INFORMATION

Broker | License ID: 303073
youragentkesha@legacysouthreg.com
240 Corporate Center Dr, Ste F, Stockbridge, GA, 30281, United States






