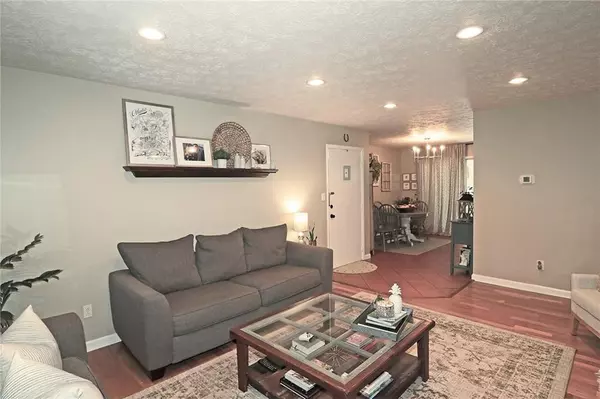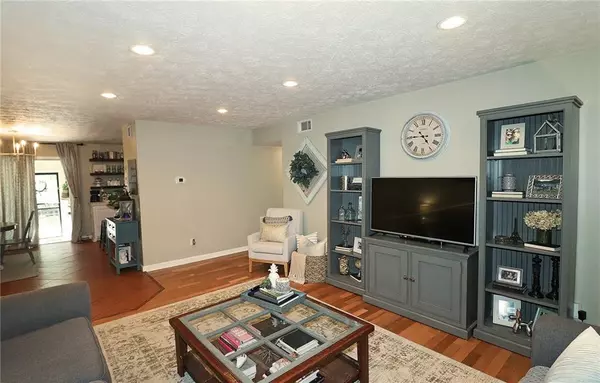$178,000
$179,900
1.1%For more information regarding the value of a property, please contact us for a free consultation.
2 Beds
2 Baths
1,026 SqFt
SOLD DATE : 08/14/2020
Key Details
Sold Price $178,000
Property Type Condo
Sub Type Condominium
Listing Status Sold
Purchase Type For Sale
Square Footage 1,026 sqft
Price per Sqft $173
Subdivision Raleigh Square
MLS Listing ID 6738378
Sold Date 08/14/20
Style Traditional
Bedrooms 2
Full Baths 2
Construction Status Resale
HOA Fees $298
HOA Y/N Yes
Originating Board FMLS API
Year Built 1967
Annual Tax Amount $976
Tax Year 2019
Lot Size 1,028 Sqft
Acres 0.0236
Property Description
Welcome Home! Absolutely darling ground floor condo in popular Raleigh Square. Renovated kitchen features classic white cabinets & appliances, granite counter, gorgeous custom built island w/ reclaimed wood surface & new dishwasher. Kitch is open to charming dining area & adjoining sunroom, storage closet & outdoor patio. Large living/family room offers plenty of space to relax & enjoy media. Two generous bedrooms (both w/ good closets) & two updated baths. Hardwood flooring throughout (tile in kitchen), Newer HVAC & water heater. Such a happy place to come home to! Raleigh Square is ABSOLUTELY THE BEST VALUE in Sandy Springs and is super convenient to superb retail establishments, restaurants, interstate access and medical offices etc. Old growth trees line the sidewalks and there is plenty of space for recreation, plus pool, playground, tennis courts and dog park. You will not find a nicer home for this price! This condo is in an interior location in the community and offers a peaceful quiet setting. Please call with advance notice to visit so that pets can be accommodated.
Location
State GA
County Fulton
Area 131 - Sandy Springs
Lake Name None
Rooms
Bedroom Description Master on Main, Split Bedroom Plan
Other Rooms Pool House
Basement None
Main Level Bedrooms 2
Dining Room Open Concept
Interior
Interior Features High Speed Internet, His and Hers Closets, Walk-In Closet(s), Other
Heating Central
Cooling Central Air
Flooring Ceramic Tile, Hardwood
Fireplaces Type None
Window Features None
Appliance Dishwasher, Disposal, Dryer, Electric Oven, Electric Range, Gas Water Heater, Refrigerator, Washer
Laundry In Kitchen
Exterior
Exterior Feature Garden, Private Rear Entry
Garage Detached, Parking Lot
Fence None
Pool Gunite
Community Features Dog Park, Homeowners Assoc, Near Marta, Near Shopping, Playground, Pool, Sidewalks, Street Lights, Tennis Court(s)
Utilities Available Cable Available, Electricity Available, Phone Available, Sewer Available, Water Available
View Other
Roof Type Composition
Street Surface Asphalt
Accessibility None
Handicap Access None
Porch Patio, Rear Porch
Total Parking Spaces 2
Private Pool false
Building
Lot Description Back Yard, Level
Story One
Sewer Public Sewer
Water Public
Architectural Style Traditional
Level or Stories One
Structure Type Brick Front, Frame
New Construction No
Construction Status Resale
Schools
Elementary Schools Spalding Drive
Middle Schools Ridgeview Charter
High Schools Riverwood International Charter
Others
HOA Fee Include Cable TV, Maintenance Structure, Maintenance Grounds, Sewer, Swim/Tennis, Trash, Water
Senior Community no
Restrictions true
Tax ID 17 007300040770
Ownership Condominium
Financing yes
Special Listing Condition None
Read Less Info
Want to know what your home might be worth? Contact us for a FREE valuation!

Our team is ready to help you sell your home for the highest possible price ASAP

Bought with Atlanta Fine Homes Sotheby's International
GET MORE INFORMATION

Broker | License ID: 303073
youragentkesha@legacysouthreg.com
240 Corporate Center Dr, Ste F, Stockbridge, GA, 30281, United States






