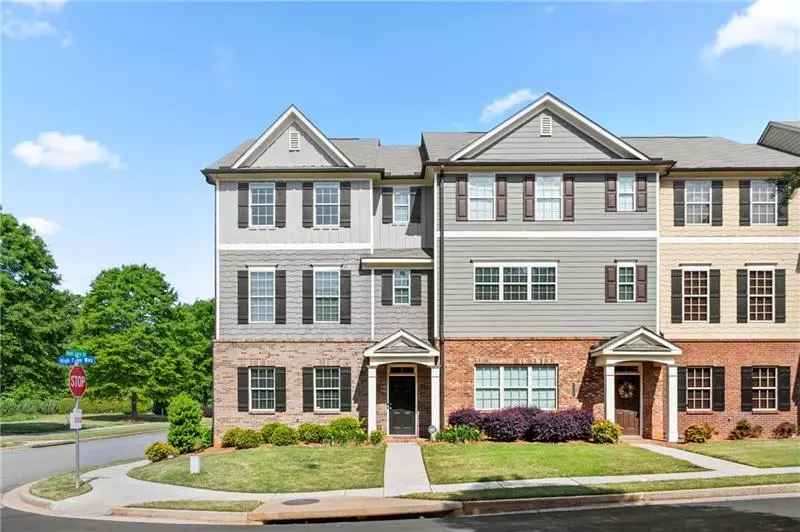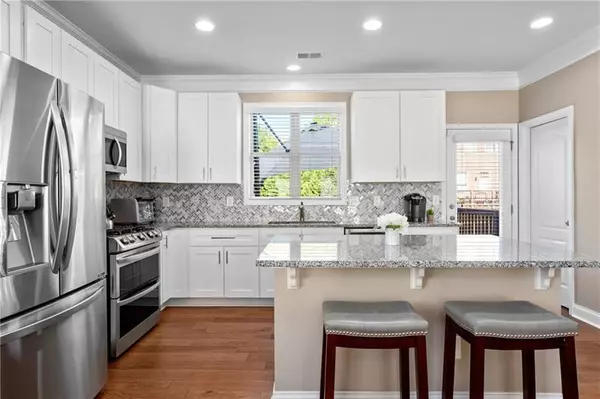$323,000
$319,900
1.0%For more information regarding the value of a property, please contact us for a free consultation.
4 Beds
3.5 Baths
2,406 SqFt
SOLD DATE : 07/22/2020
Key Details
Sold Price $323,000
Property Type Townhouse
Sub Type Townhouse
Listing Status Sold
Purchase Type For Sale
Square Footage 2,406 sqft
Price per Sqft $134
Subdivision Verandas At Barnes Mill
MLS Listing ID 6736940
Sold Date 07/22/20
Style Townhouse, Traditional
Bedrooms 4
Full Baths 3
Half Baths 1
Construction Status Resale
HOA Fees $243
HOA Y/N Yes
Originating Board FMLS API
Year Built 2015
Annual Tax Amount $3,005
Tax Year 2019
Lot Size 1,306 Sqft
Acres 0.03
Property Description
No other unit like this in Barnes Mill! The open concept main floor is comprised of a spacious family room featuring a gas fireplace flanked by beautiful built-ins, large dining area & a stunning completely renovated kitchen including white, soft-close, shaker-style cabinets with upgraded on-trend contrasting gray island; high-end stainless steel appliance package with double-ovens, built-in microwave & Bosch dishwasher; Ravuti workstation stainless steel sink; complimentary granite countertops & herringbone backsplash; & huge walk-in pantry. This end-unit offers abundant natural light through additional windows along the southwest side (as well as lovely green views) & shares only one common wall on the other. New, wide-plank hardwoods flow from the street level entry, up the stairs & throughout the main floor & the property has been freshly painted from top to bottom.The second floor features an ample laundry room as well as three bedrooms & two bathrooms including a vaulted master suite with double sinks, separate shower, soaking tub, private WC & large walk-in closet. The street level features a bright, spacious bedroom with private full bathroom & walk-in closet which would also make a perfect home office. This meticulously maintained property also features upgraded, dimmable LED lighting; upgraded security system & Ring doorbell; AT&T fiber internet & tons of storage throughout. The well-managed, friendly HOA maintains numerous alluring community areas & walking trails as well as fantastic amenities including two pools, tennis courts, playground, shared grills & plenty of guest parking. Just outside of the community hop on the Silver Comet Trail or enjoy incredible proximity to a multitude of shopping & dining options.
Location
State GA
County Cobb
Area 72 - Cobb-West
Lake Name None
Rooms
Bedroom Description Oversized Master
Other Rooms None
Basement Daylight, Finished, Finished Bath, Interior Entry
Dining Room Open Concept
Interior
Interior Features Bookcases, Entrance Foyer, High Ceilings 10 ft Main, Low Flow Plumbing Fixtures, Walk-In Closet(s)
Heating Central, Forced Air, Natural Gas
Cooling Ceiling Fan(s), Central Air
Flooring Hardwood
Fireplaces Number 1
Fireplaces Type Factory Built, Family Room, Gas Log, Glass Doors, Living Room
Window Features Insulated Windows
Appliance Dishwasher, Disposal, Double Oven, Electric Range, Microwave, Self Cleaning Oven
Laundry Laundry Room, Upper Level
Exterior
Exterior Feature Private Front Entry, Private Rear Entry
Garage Attached, Drive Under Main Level, Garage, Garage Door Opener, Garage Faces Rear, Level Driveway, Storage
Garage Spaces 2.0
Fence None
Pool None
Community Features Homeowners Assoc, Near Trails/Greenway, Playground, Pool, Sidewalks, Street Lights, Tennis Court(s)
Utilities Available Cable Available, Electricity Available, Natural Gas Available, Sewer Available, Underground Utilities, Water Available
Waterfront Description None
View Other
Roof Type Composition
Street Surface Asphalt
Accessibility None
Handicap Access None
Porch Deck
Total Parking Spaces 2
Building
Lot Description Corner Lot, Landscaped, Level
Story Three Or More
Sewer Public Sewer
Water Public
Architectural Style Townhouse, Traditional
Level or Stories Three Or More
Structure Type Brick Front, Cement Siding
New Construction No
Construction Status Resale
Schools
Elementary Schools Russell - Cobb
Middle Schools Floyd
High Schools South Cobb
Others
HOA Fee Include Insurance, Maintenance Structure, Maintenance Grounds, Sewer, Swim/Tennis, Trash, Water
Senior Community no
Restrictions true
Tax ID 17004800040
Ownership Fee Simple
Financing yes
Special Listing Condition None
Read Less Info
Want to know what your home might be worth? Contact us for a FREE valuation!

Our team is ready to help you sell your home for the highest possible price ASAP

Bought with Berkshire Hathaway HomeServices Georgia Properties
GET MORE INFORMATION

Broker | License ID: 303073
youragentkesha@legacysouthreg.com
240 Corporate Center Dr, Ste F, Stockbridge, GA, 30281, United States






