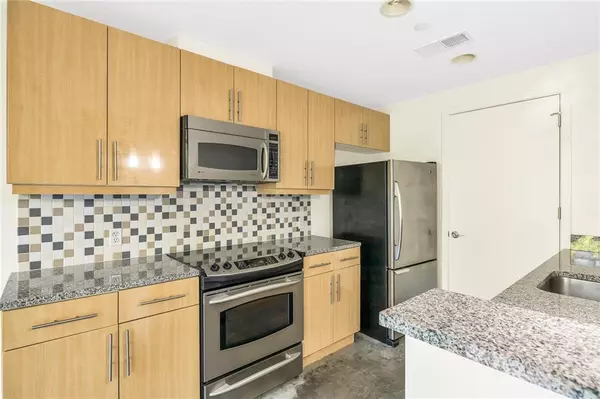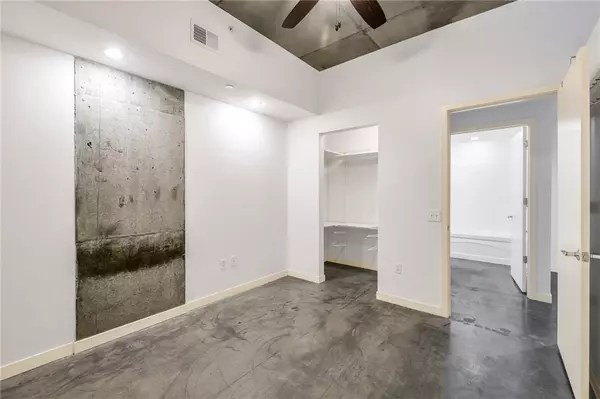$227,000
$234,900
3.4%For more information regarding the value of a property, please contact us for a free consultation.
1 Bed
1 Bath
756 SqFt
SOLD DATE : 10/30/2020
Key Details
Sold Price $227,000
Property Type Condo
Sub Type Condominium
Listing Status Sold
Purchase Type For Sale
Square Footage 756 sqft
Price per Sqft $300
Subdivision 335 West Ponce
MLS Listing ID 6736317
Sold Date 10/30/20
Style Loft
Bedrooms 1
Full Baths 1
Construction Status Resale
HOA Fees $3,600
HOA Y/N Yes
Originating Board FMLS API
Year Built 2005
Annual Tax Amount $4,624
Tax Year 2019
Property Description
Enjoy downtown Decatur living at its best with walkable access to many restaurants, shops, and the many events hosted by the city throughout the year. This spacious 1 bedroom and 1 full bathroom loft has floor-to-ceiling windows, high ceilings, and a private walkout balcony. The open-concept floor plan is perfect for entertaining before a night on the town. Kitchen features granite counters and stainless appliances. Private master bedroom with walk-in closet, and large bathroom with separate shower, soaking tub, and granite-topped vanity. Laundry room is located off the kitchen. First class amenities include rooftop pool, fitness center and grilling area. It’s only a short walk to the Decatur MARTA train station which provides easy access to the rest of what Atlanta has to offer. Close to Emory, VA, and CDC which can all be accessed by the Emory Cliff Shuttle.
Location
State GA
County Dekalb
Area 52 - Dekalb-West
Lake Name None
Rooms
Bedroom Description Master on Main
Other Rooms None
Basement None
Main Level Bedrooms 1
Dining Room Open Concept
Interior
Interior Features Entrance Foyer, High Ceilings 10 ft Main, High Speed Internet, Low Flow Plumbing Fixtures, Walk-In Closet(s)
Heating Central, Electric
Cooling Ceiling Fan(s), Central Air
Flooring Concrete
Fireplaces Type None
Window Features None
Appliance Dishwasher, Disposal, Electric Range, Electric Water Heater, Microwave, Refrigerator
Laundry Laundry Room, Main Level
Exterior
Exterior Feature Balcony
Garage Assigned, Covered, Drive Under Main Level, Garage
Garage Spaces 1.0
Fence None
Pool In Ground
Community Features Fitness Center, Gated, Homeowners Assoc, Near Marta, Near Schools, Near Shopping, Near Trails/Greenway, Pool, Public Transportation, Restaurant, Sidewalks, Street Lights
Utilities Available Cable Available, Electricity Available, Sewer Available, Water Available
View City
Roof Type Other
Street Surface Paved
Accessibility Accessible Elevator Installed, Accessible Hallway(s)
Handicap Access Accessible Elevator Installed, Accessible Hallway(s)
Porch Covered, Rear Porch
Parking Type Assigned, Covered, Drive Under Main Level, Garage
Total Parking Spaces 1
Private Pool false
Building
Lot Description Other
Story One
Sewer Public Sewer
Water Public
Architectural Style Loft
Level or Stories One
Structure Type Other
New Construction No
Construction Status Resale
Schools
Elementary Schools Clairemont
Middle Schools Renfroe
High Schools Decatur
Others
HOA Fee Include Insurance, Maintenance Structure, Maintenance Grounds, Pest Control, Reserve Fund, Sewer, Swim/Tennis, Termite, Trash
Senior Community no
Restrictions true
Tax ID 15 245 10 057
Ownership Condominium
Financing no
Special Listing Condition None
Read Less Info
Want to know what your home might be worth? Contact us for a FREE valuation!

Our team is ready to help you sell your home for the highest possible price ASAP

Bought with Haven Real Estate Brokers
GET MORE INFORMATION

Broker | License ID: 303073
youragentkesha@legacysouthreg.com
240 Corporate Center Dr, Ste F, Stockbridge, GA, 30281, United States






