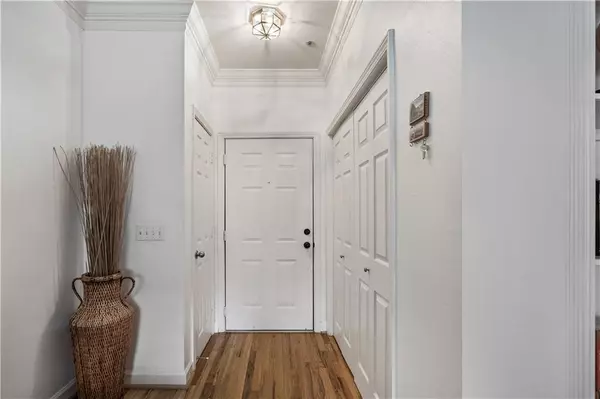$228,000
$239,990
5.0%For more information regarding the value of a property, please contact us for a free consultation.
2 Beds
1.5 Baths
1,035 SqFt
SOLD DATE : 08/28/2020
Key Details
Sold Price $228,000
Property Type Condo
Sub Type Condominium
Listing Status Sold
Purchase Type For Sale
Square Footage 1,035 sqft
Price per Sqft $220
Subdivision Peachtree Place
MLS Listing ID 6743024
Sold Date 08/28/20
Style European
Bedrooms 2
Full Baths 1
Half Baths 1
Construction Status Resale
HOA Fees $447
HOA Y/N Yes
Originating Board FMLS API
Year Built 1996
Annual Tax Amount $1,889
Tax Year 2018
Property Description
A top floor, corner residence in outstanding location! This spacious city home is flooded with an abundance of natural light. As you enter the foyer, you’re greeted with hardwood floors that run throughout, crown molding and extra tall ceilings. Thoughtfully redesigned kitchen includes quartz counters, tile backsplash and stainless steel appliances. Large living and dining spaces with a great open floor plan and two large balconies make it easy to entertain. Enjoy huge closets in the oversized owners suite along with large ensuite bath. Excellent amenities including pool, fitness center, theater room, dog park, Luxer One 24h package system.
Location
State GA
County Fulton
Area 21 - Atlanta North
Lake Name None
Rooms
Bedroom Description Oversized Master
Other Rooms None
Basement None
Main Level Bedrooms 2
Dining Room None
Interior
Interior Features High Ceilings 10 ft Main, Double Vanity, Walk-In Closet(s)
Heating Central, Electric
Cooling Central Air
Flooring None
Fireplaces Type None
Window Features None
Appliance Dishwasher, Disposal, Electric Cooktop, Electric Range, Electric Water Heater, Electric Oven, Refrigerator
Laundry In Hall
Exterior
Exterior Feature Balcony
Garage Assigned, Garage
Garage Spaces 1.0
Fence None
Pool None
Community Features Business Center, Gated, Public Transportation, Fitness Center, Pool
Utilities Available Cable Available, Electricity Available, Natural Gas Available
Waterfront Description None
View Other
Roof Type Tile
Street Surface None
Accessibility None
Handicap Access None
Porch Covered, Patio
Parking Type Assigned, Garage
Total Parking Spaces 1
Building
Lot Description Corner Lot
Story One
Sewer Public Sewer
Water Public
Architectural Style European
Level or Stories One
Structure Type Stucco
New Construction No
Construction Status Resale
Schools
Elementary Schools Smith
Middle Schools Sutton
High Schools North Atlanta
Others
HOA Fee Include Door person, Insurance, Maintenance Structure, Sewer, Termite, Water
Senior Community no
Restrictions false
Tax ID 17 001000081150
Ownership Condominium
Financing yes
Special Listing Condition None
Read Less Info
Want to know what your home might be worth? Contact us for a FREE valuation!

Our team is ready to help you sell your home for the highest possible price ASAP

Bought with Uptown Realty Service
GET MORE INFORMATION

Broker | License ID: 303073
youragentkesha@legacysouthreg.com
240 Corporate Center Dr, Ste F, Stockbridge, GA, 30281, United States






