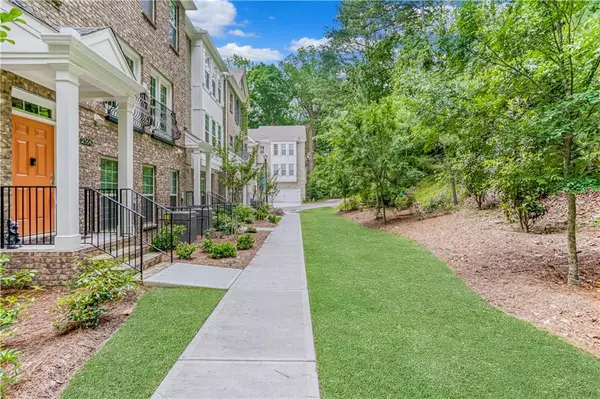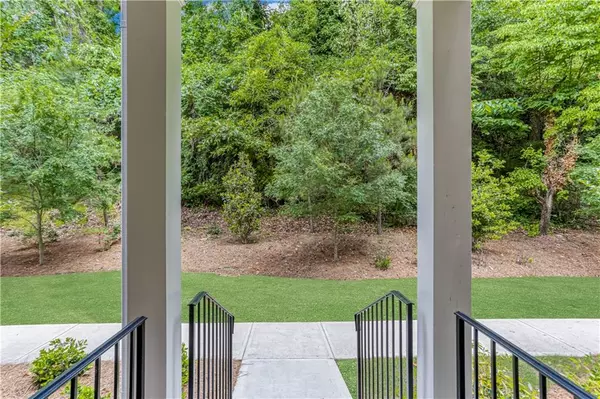$490,000
$490,000
For more information regarding the value of a property, please contact us for a free consultation.
4 Beds
3.5 Baths
2,275 SqFt
SOLD DATE : 08/13/2020
Key Details
Sold Price $490,000
Property Type Condo
Sub Type Condominium
Listing Status Sold
Purchase Type For Sale
Square Footage 2,275 sqft
Price per Sqft $215
Subdivision Parkside At Mason Mill
MLS Listing ID 6725189
Sold Date 08/13/20
Style Townhouse
Bedrooms 4
Full Baths 3
Half Baths 1
Construction Status Resale
HOA Fees $295
HOA Y/N Yes
Originating Board FMLS API
Year Built 2019
Annual Tax Amount $1,891
Tax Year 2019
Property Description
Move-in today. This less than one-year-new home is located in a small enclave tucked away in a private tree lined portion of Parkside at Mason Mill. Skip the trips to Home Depot, this Pristine home has been upgraded by private owner with beautiful hardwoods throughout, lighting, fans, shelving and bath accessories. Spread out in this Carver floorplan that boasts 4 bedrooms and 3.5 baths. Choose the office nook upstairs or the terrace level downstairs for working from home. Enjoy peaceful green views from the dining room in the open main living area.. Cooking more and dining out less? You’ll love the heart of the home --the gorgeous chef’s kitchen with a 15’ island with white quartz countertops integrated with sleek stainless steel appliances. Take your Zoom meeting or online class in the convenient office nook off the living room. Take your coffee outside for fresh air on the dining deck, which is big enough for grilling too. Have your spa day at home in the private master suite with oversized frameless shower. Host game night and guests or office from the finished terrace level, complete with bedroom and full bath. Store your extra gear in the oversized garage with storage nook and shelving. Parkside at Mason Mills offers perfect intown living in Decatur and robust amenities: pool, fitness center, fully furnished clubhouse with games and business center, walking trails and creek side dog park. Nestled next to Mason Mill Dog Park, easy access to the PATH’s South Peachtree Creek walking trail. The neighborhood provides easy access to Emory, the CDC, VA Hospital, Decatur Square, Toco Hills, shopping, restaurants, and more.
Location
State GA
County Dekalb
Area 52 - Dekalb-West
Lake Name None
Rooms
Bedroom Description Other
Other Rooms None
Basement Exterior Entry, Finished, Finished Bath, Interior Entry
Dining Room Open Concept
Interior
Interior Features Bookcases, Disappearing Attic Stairs, Double Vanity, Entrance Foyer, High Ceilings 9 ft Lower, High Ceilings 9 ft Main, High Ceilings 9 ft Upper, High Speed Internet, Tray Ceiling(s), Walk-In Closet(s)
Heating Heat Pump
Cooling Central Air, Zoned
Flooring Hardwood
Fireplaces Type None
Window Features None
Appliance Dishwasher, Disposal, Electric Oven, Gas Range, Gas Water Heater, Microwave, Self Cleaning Oven
Laundry Upper Level
Exterior
Exterior Feature Private Front Entry, Private Rear Entry
Garage Attached, Driveway, Garage, Storage
Garage Spaces 2.0
Fence None
Pool None
Community Features Clubhouse, Dog Park, Fitness Center, Homeowners Assoc, Near Trails/Greenway, Park, Pool, Sidewalks, Street Lights
Utilities Available Cable Available, Electricity Available, Natural Gas Available, Phone Available, Sewer Available, Underground Utilities, Water Available
Waterfront Description None
View Other
Roof Type Composition, Shingle
Street Surface None
Accessibility None
Handicap Access None
Porch Deck, Patio
Parking Type Attached, Driveway, Garage, Storage
Total Parking Spaces 2
Building
Lot Description Level, Private
Story Three Or More
Sewer Public Sewer
Water Public
Architectural Style Townhouse
Level or Stories Three Or More
Structure Type Brick Front, Vinyl Siding
New Construction No
Construction Status Resale
Schools
Elementary Schools Briar Vista
Middle Schools Druid Hills
High Schools Druid Hills
Others
HOA Fee Include Maintenance Structure, Maintenance Grounds, Pest Control, Reserve Fund, Swim/Tennis, Termite
Senior Community no
Restrictions false
Tax ID 18 103 05 179
Ownership Condominium
Financing no
Special Listing Condition None
Read Less Info
Want to know what your home might be worth? Contact us for a FREE valuation!

Our team is ready to help you sell your home for the highest possible price ASAP

Bought with Atlanta Fine Homes Sotheby's International
GET MORE INFORMATION

Broker | License ID: 303073
youragentkesha@legacysouthreg.com
240 Corporate Center Dr, Ste F, Stockbridge, GA, 30281, United States






