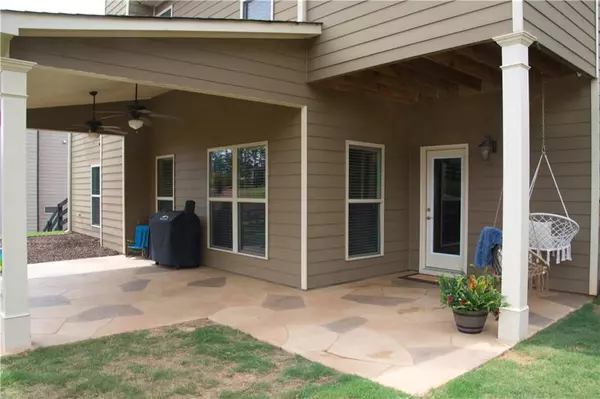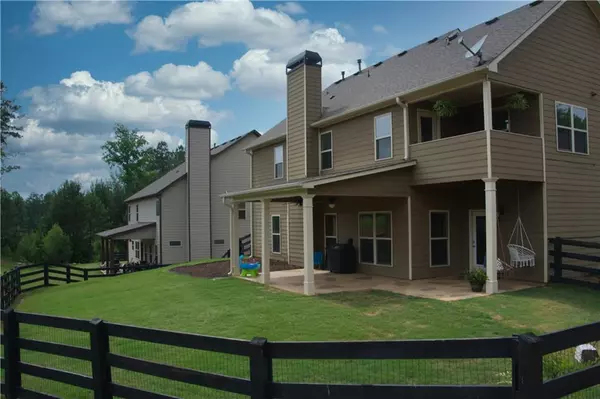$340,000
$349,900
2.8%For more information regarding the value of a property, please contact us for a free consultation.
5 Beds
4 Baths
3,175 SqFt
SOLD DATE : 08/03/2020
Key Details
Sold Price $340,000
Property Type Single Family Home
Sub Type Single Family Residence
Listing Status Sold
Purchase Type For Sale
Square Footage 3,175 sqft
Price per Sqft $107
Subdivision Nature Walk At Seven Hills
MLS Listing ID 6734476
Sold Date 08/03/20
Style Craftsman, Traditional
Bedrooms 5
Full Baths 4
Construction Status Resale
HOA Fees $53
HOA Y/N Yes
Originating Board FMLS API
Year Built 2014
Annual Tax Amount $3,875
Tax Year 2019
Lot Size 10,890 Sqft
Acres 0.25
Property Description
Welcome home! There's plenty of room to spread out, as well as plenty of common areas to come together in this 5 bed, 4 bath home. Kitchen features beautiful wood cabinets, granite countertops, stainless steel appliances, double ovens, and a walk-in pantry. Hardwoods run throughout the main level, and with an open concept floor plan, you can enjoy preparing food in your spacious new kitchen, while not missing out on any of the action in your living room. Cozy up in front of the stone fireplace, to binge your favorite show or relax in your spacious master suite. Master suite features a sitting area, balcony, spa tub, standalone shower, double vanity and TWO walk-in closets. Located in a quiet cul-de-sac, you will wish you had found this house sooner. The Seven Hills community is known for its resort style amenities! Swim a few laps or just relax at the Olympic-size pool, set at the center of the amazing Seven Hills water park (with slide and splash pad!). Stay active by taking advantage of the basketball courts, tennis courts, croquet lawns, pickle-ball courts, open lawns, numerous walking trails and spacious playground. Enjoy time together with family and friends in the clubhouse, community garden and open amphitheater. This community has it all, and is waiting for you to call it home!
Location
State GA
County Paulding
Area 191 - Paulding County
Lake Name None
Rooms
Bedroom Description In-Law Floorplan, Oversized Master, Sitting Room
Other Rooms None
Basement None
Main Level Bedrooms 1
Dining Room Separate Dining Room
Interior
Interior Features Disappearing Attic Stairs, Double Vanity, Entrance Foyer, His and Hers Closets, Walk-In Closet(s)
Heating Central, Forced Air, Hot Water, Natural Gas
Cooling Ceiling Fan(s), Central Air
Flooring Carpet, Ceramic Tile, Hardwood
Fireplaces Number 1
Fireplaces Type Gas Log, Gas Starter, Living Room
Window Features None
Appliance Dishwasher, Double Oven, Dryer, Gas Cooktop, Gas Water Heater, Microwave, Refrigerator, Washer
Laundry In Hall, Laundry Room, Upper Level
Exterior
Exterior Feature Balcony
Garage Garage, Garage Faces Front, Kitchen Level
Garage Spaces 2.0
Fence Back Yard
Pool None
Community Features Clubhouse, Homeowners Assoc, Near Schools, Near Shopping, Near Trails/Greenway, Playground, Pool, Sidewalks, Street Lights, Tennis Court(s)
Utilities Available Cable Available, Electricity Available, Natural Gas Available, Phone Available, Sewer Available, Underground Utilities, Water Available
View Other
Roof Type Shingle
Street Surface Asphalt
Accessibility None
Handicap Access None
Porch Covered, Patio, Rear Porch, Rooftop
Total Parking Spaces 2
Building
Lot Description Back Yard, Cul-De-Sac, Front Yard, Landscaped
Story Two
Sewer Public Sewer
Water Public
Architectural Style Craftsman, Traditional
Level or Stories Two
Structure Type Cement Siding, Stone
New Construction No
Construction Status Resale
Schools
Elementary Schools Burnt Hickory
Middle Schools Sammy Mcclure Sr.
High Schools North Paulding
Others
Senior Community no
Restrictions true
Tax ID 083037
Special Listing Condition None
Read Less Info
Want to know what your home might be worth? Contact us for a FREE valuation!

Our team is ready to help you sell your home for the highest possible price ASAP

Bought with Duffy Realty of Atlanta
GET MORE INFORMATION

Broker | License ID: 303073
youragentkesha@legacysouthreg.com
240 Corporate Center Dr, Ste F, Stockbridge, GA, 30281, United States






