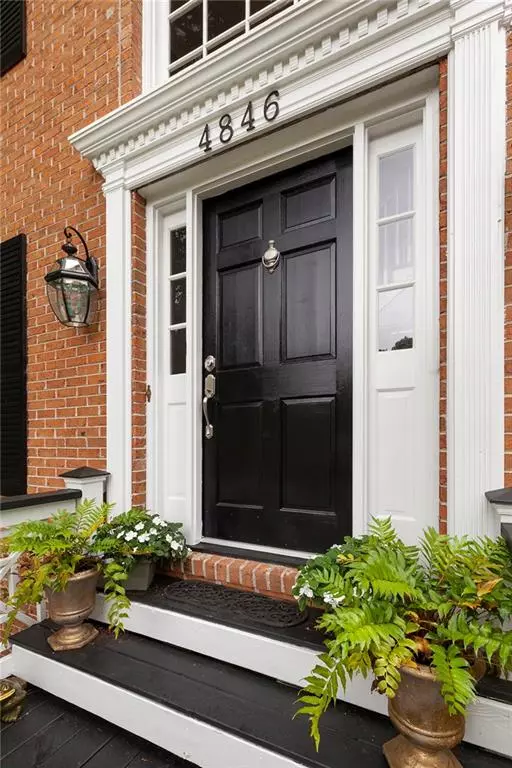$331,000
$325,000
1.8%For more information regarding the value of a property, please contact us for a free consultation.
4 Beds
2.5 Baths
2,878 SqFt
SOLD DATE : 08/10/2020
Key Details
Sold Price $331,000
Property Type Single Family Home
Sub Type Single Family Residence
Listing Status Sold
Purchase Type For Sale
Square Footage 2,878 sqft
Price per Sqft $115
Subdivision Thornwood
MLS Listing ID 6749974
Sold Date 08/10/20
Style Traditional
Bedrooms 4
Full Baths 2
Half Baths 1
Construction Status Resale
HOA Y/N No
Originating Board FMLS API
Year Built 1987
Annual Tax Amount $707
Tax Year 2019
Lot Size 0.415 Acres
Acres 0.4154
Property Description
This stately home sits nicely on a hilltop with professionally landscaped exterior & tons of tranquil outdoor space to enjoy in the flat backyard area! Inviting foyer & winding staircase make the entrance grand and welcoming with hardwood flooring on the main level! Chef's Kitchen overlooks the backyard oasis with freshly painted cabinets, granite countertops, tile backsplash, stainless steel appliances & even a wine fridge with beautiful tile flooring! Enjoy your meals in eat-in kitchen breakfast area, bar area or formally in the Dining Room! Create a formal Living room space or use as an Office! Family room is so cozy with a fireplace which is flanked with built-in's! Relax on the screened in back porch or one of three different deck areas - Great for entertaining! Shaded lot is spacious and fenced. Four large bedrooms upstairs! Bathrooms have upgraded granite countertops! Master Bedroom has vaulted ceilings. Master Bath has double vanity, spa tub & separate shower with walk in closet. The basement has a finished room used as an Art Studio and a huge workshop space! Rare original Thornwood Owner has taken such great care of this property! Recently painted inside & out! Check it out today! This amazing home will not last! HOA is optional for this address and offers Swim & Tennis should new owner choose to join! MINUTES FROM TOWN CENTER & KSU!!! 575 & Bells Ferry!
Location
State GA
County Cobb
Area 75 - Cobb-West
Lake Name None
Rooms
Bedroom Description Split Bedroom Plan
Other Rooms None
Basement Daylight, Driveway Access, Exterior Entry, Finished, Interior Entry, Partial
Dining Room Seats 12+, Separate Dining Room
Interior
Interior Features Bookcases, Cathedral Ceiling(s), Disappearing Attic Stairs, Double Vanity, Entrance Foyer, Entrance Foyer 2 Story, High Ceilings 9 ft Main, High Ceilings 9 ft Upper, High Speed Internet, Low Flow Plumbing Fixtures, Tray Ceiling(s), Walk-In Closet(s)
Heating Central, Forced Air, Natural Gas, Zoned
Cooling Ceiling Fan(s), Central Air, Zoned
Flooring Carpet, Ceramic Tile, Hardwood
Fireplaces Number 2
Fireplaces Type Basement, Family Room, Gas Starter
Window Features None
Appliance Dishwasher, Disposal, ENERGY STAR Qualified Appliances, Gas Cooktop, Gas Oven, Gas Water Heater, Refrigerator, Self Cleaning Oven, Other
Laundry In Kitchen, Main Level, Other
Exterior
Exterior Feature Garden
Garage Drive Under Main Level, Driveway, Garage, Garage Door Opener, Garage Faces Side, Storage
Garage Spaces 2.0
Fence Fenced
Pool None
Community Features Clubhouse, Homeowners Assoc, Playground, Pool, Tennis Court(s)
Utilities Available Cable Available, Electricity Available, Natural Gas Available, Underground Utilities, Water Available
View Other
Roof Type Composition, Other
Street Surface Paved
Accessibility None
Handicap Access None
Porch Deck, Front Porch, Screened
Total Parking Spaces 2
Building
Lot Description Back Yard, Cul-De-Sac, Landscaped, Private, Sloped, Wooded
Story Three Or More
Sewer Public Sewer
Water Public
Architectural Style Traditional
Level or Stories Three Or More
Structure Type Brick Front, Frame
New Construction No
Construction Status Resale
Schools
Elementary Schools Chalker
Middle Schools Palmer
High Schools Kell
Others
Senior Community no
Restrictions false
Tax ID 16006800600
Special Listing Condition None
Read Less Info
Want to know what your home might be worth? Contact us for a FREE valuation!

Our team is ready to help you sell your home for the highest possible price ASAP

Bought with Keller Williams Realty Cityside
GET MORE INFORMATION

Broker | License ID: 303073
youragentkesha@legacysouthreg.com
240 Corporate Center Dr, Ste F, Stockbridge, GA, 30281, United States






