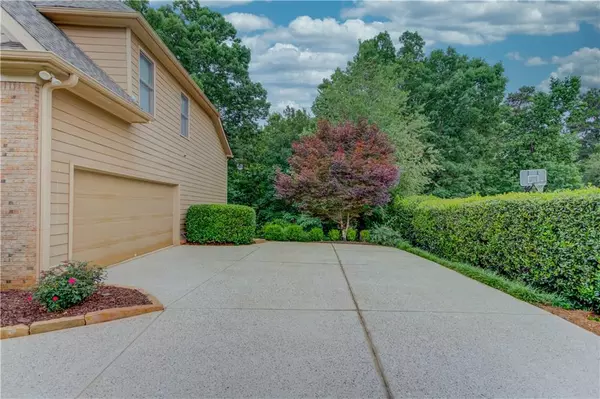$599,900
$599,900
For more information regarding the value of a property, please contact us for a free consultation.
5 Beds
5 Baths
4,918 SqFt
SOLD DATE : 08/07/2020
Key Details
Sold Price $599,900
Property Type Single Family Home
Sub Type Single Family Residence
Listing Status Sold
Purchase Type For Sale
Square Footage 4,918 sqft
Price per Sqft $121
Subdivision Wild Timber
MLS Listing ID 6747288
Sold Date 08/07/20
Style Craftsman, Traditional
Bedrooms 5
Full Baths 5
Construction Status Resale
HOA Fees $882
HOA Y/N Yes
Originating Board FMLS API
Year Built 2001
Annual Tax Amount $7,173
Tax Year 2019
Lot Size 0.460 Acres
Acres 0.46
Property Description
Truly one of Wild Timber’s finest with every upgrade you could wish for. Enjoy custom features such as; a recently remodeled kitchen with huge entertaining island, stainless appliances, lighting, coffee station, refinished dark matte hardwood floors, main level bath with marble tile floors, gorgeous white vanity and linen cabinet, office, open living room and dining room, cozy family room with stone fireplace and custom entertainment center. The iron baluster front and back staircases lead to; four bedrooms and three full baths, remodeled laundry room with shiplap, open hardwood floor hallway, large master with sitting area, updated master bathroom with frameless shower, custom cabinetry, tile and his & her closets with built-ins. The finished terrace level offers; trey ceilings, custom built entertainment center, bar with ice maker and beverage refrigerator, pool room, full bath office/bedroom/exercise room and plenty of unfinished storage. The amazing outdoor living spaces include; a private wooded lot backing nothing but trees, a fire-pit surrounded by an expansive stone patio with serine waterfall, outdoor entertaining space, invisible fenced yard, irrigation system, covered porch off the kitchen, side entry garage with kitchen access, flat driveway and close to a cul-de-sac lot. Wild Timbers outstanding amenities have, 5 lighted tennis courts, slide pool, Olympic & kiddie pool, miles of walking trails, fishing lake w/trail, private access to Chattahoochee and all this in North Gwinnett's award winning schools.
Location
State GA
County Gwinnett
Area 62 - Gwinnett County
Lake Name None
Rooms
Bedroom Description Oversized Master
Other Rooms Other
Basement Daylight, Exterior Entry, Finished, Finished Bath, Full, Interior Entry
Main Level Bedrooms 1
Dining Room Open Concept, Separate Dining Room
Interior
Interior Features Bookcases, Cathedral Ceiling(s), Entrance Foyer, Entrance Foyer 2 Story, His and Hers Closets, Tray Ceiling(s), Walk-In Closet(s)
Heating Central, Natural Gas
Cooling Ceiling Fan(s), Central Air, Zoned
Flooring Carpet, Ceramic Tile, Hardwood
Fireplaces Number 1
Fireplaces Type Factory Built, Family Room, Gas Starter
Window Features Insulated Windows
Appliance Dishwasher, Disposal, Double Oven, Gas Cooktop, Gas Water Heater, Microwave, Self Cleaning Oven
Laundry Laundry Room, Upper Level
Exterior
Exterior Feature Courtyard, Garden, Private Yard, Rear Stairs
Garage Attached, Garage, Garage Door Opener, Garage Faces Side, Kitchen Level, Level Driveway
Garage Spaces 2.0
Fence Invisible
Pool None
Community Features Clubhouse, Fishing, Homeowners Assoc, Lake, Playground, Pool, Sidewalks, Street Lights, Swim Team, Tennis Court(s)
Utilities Available Cable Available, Electricity Available, Natural Gas Available, Phone Available, Sewer Available, Underground Utilities, Water Available
Waterfront Description None
View Other
Roof Type Composition
Street Surface Asphalt
Accessibility None
Handicap Access None
Porch Covered, Deck, Front Porch, Patio, Rear Porch, Screened
Parking Type Attached, Garage, Garage Door Opener, Garage Faces Side, Kitchen Level, Level Driveway
Total Parking Spaces 2
Building
Lot Description Back Yard, Front Yard, Landscaped, Level, Private, Wooded
Story Two
Sewer Public Sewer
Water Public
Architectural Style Craftsman, Traditional
Level or Stories Two
Structure Type Brick Front, Cement Siding, Stone
New Construction No
Construction Status Resale
Schools
Elementary Schools Riverside - Gwinnett
Middle Schools North Gwinnett
High Schools North Gwinnett
Others
HOA Fee Include Reserve Fund, Swim/Tennis
Senior Community no
Restrictions true
Tax ID R7346 135
Special Listing Condition None
Read Less Info
Want to know what your home might be worth? Contact us for a FREE valuation!

Our team is ready to help you sell your home for the highest possible price ASAP

Bought with Heritage GA. Realty
GET MORE INFORMATION

Broker | License ID: 303073
youragentkesha@legacysouthreg.com
240 Corporate Center Dr, Ste F, Stockbridge, GA, 30281, United States






