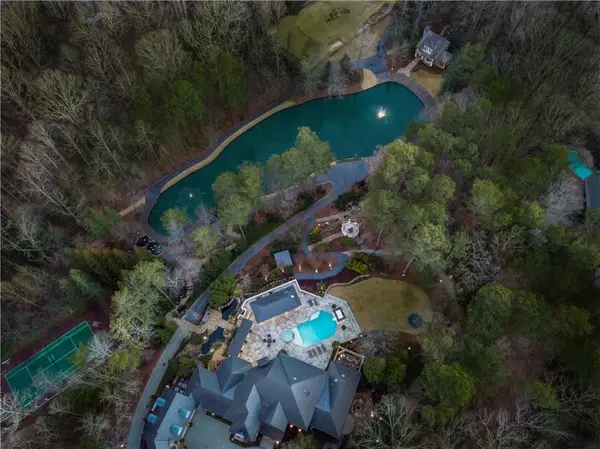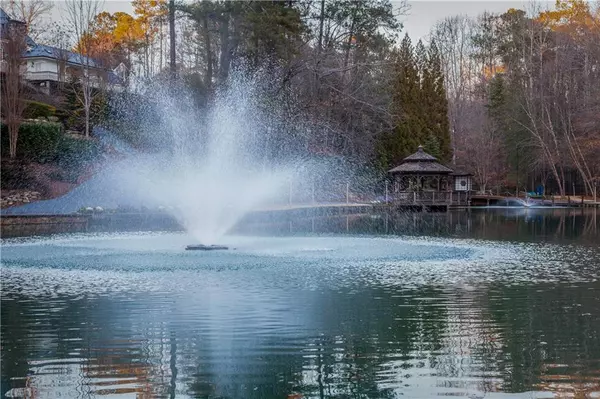$7,500,000
$7,750,000
3.2%For more information regarding the value of a property, please contact us for a free consultation.
6 Beds
10 Baths
9,194 SqFt
SOLD DATE : 08/25/2020
Key Details
Sold Price $7,500,000
Property Type Single Family Home
Sub Type Single Family Residence
Listing Status Sold
Purchase Type For Sale
Square Footage 9,194 sqft
Price per Sqft $815
Subdivision North Buckhead
MLS Listing ID 6660804
Sold Date 08/25/20
Style Cape Cod
Bedrooms 6
Full Baths 8
Half Baths 4
Construction Status Resale
HOA Fees $2,300
HOA Y/N No
Originating Board FMLS API
Year Built 1997
Annual Tax Amount $63,787
Tax Year 2016
Lot Size 8.400 Acres
Acres 8.4
Property Description
Imagine having a private retreat just minutes from Buckhead. The property features 8.4 usable acres with lake, guest cottage and caretaker home or for security detail. The latest in Control4 technology, a freshly redone residence that is in perfect condition. All rooms open out to the pool and entertaining areas.
The master suite is on the main with a screened patio overlooking the pool and an outdoor shower. Upstairs are 4 large bedroom suites and an attached guest apartment with kitchen, living rm laundry. Daylight terrace with gym/spa bath, sauna. Fox theater! Very private, camera security and completely fenced. The property includes golf cart paths, walking trails, waterfalls to the lake, tennis and basketball court with lights, batting cages and new pool with spa. Interiors by Stewart Mohr feature high ceilings, open and bright. Whole property generator. Incredibly rare parcel that is at the end of a gated street and backs up to the national state forest by the river. The back gate opens onto Indian Trail and to the park. All systems replaced/upgraded including 3 wells on the property, new fountains for the lake and waterfalls. Walk or drive almost anywhere throughout the property. Walking trails behind the guest cottage. Close to private schools.
Location
State GA
County Fulton
Area 21 - Atlanta North
Lake Name None
Rooms
Bedroom Description In-Law Floorplan, Master on Main
Other Rooms Cabana, Carriage House, Guest House, Outbuilding, Outdoor Kitchen, Pergola
Basement Driveway Access, Exterior Entry, Finished, Finished Bath, Full, Interior Entry
Main Level Bedrooms 1
Dining Room Butlers Pantry, Separate Dining Room
Interior
Interior Features Entrance Foyer, Entrance Foyer 2 Story, High Ceilings 10 ft Main, High Ceilings 10 ft Upper, Sauna, Smart Home, Wet Bar
Heating Zoned
Cooling Central Air, Zoned
Flooring Hardwood
Fireplaces Number 5
Fireplaces Type Living Room, Outside, Other Room
Window Features Storm Window(s)
Appliance Dishwasher, Disposal, Double Oven, Dryer, Gas Range, Microwave, Refrigerator, Washer
Laundry In Kitchen, Laundry Room
Exterior
Exterior Feature Gas Grill, Private Front Entry, Private Rear Entry, Rear Stairs, Tennis Court(s)
Garage Attached, Garage Faces Side, Kitchen Level, Level Driveway
Garage Spaces 4.0
Fence Fenced, Invisible
Pool Heated, In Ground
Community Features Gated, Homeowners Assoc, Near Schools, Near Shopping, Near Trails/Greenway, Park, Pool, Sauna, Tennis Court(s)
Utilities Available Cable Available, Electricity Available
Waterfront Description Lake Front, Pond
Roof Type Slate
Street Surface Asphalt
Accessibility Accessible Approach with Ramp, Accessible Entrance, Accessible Kitchen
Handicap Access Accessible Approach with Ramp, Accessible Entrance, Accessible Kitchen
Porch Covered, Deck, Screened
Total Parking Spaces 4
Private Pool true
Building
Lot Description Borders US/State Park, Lake/Pond On Lot, Landscaped, Private
Story Two
Sewer Septic Tank
Water Public
Architectural Style Cape Cod
Level or Stories Two
Structure Type Brick 4 Sides
New Construction No
Construction Status Resale
Schools
Elementary Schools Heards Ferry
Middle Schools Ridgeview Charter
High Schools Riverwood International Charter
Others
HOA Fee Include Maintenance Grounds
Senior Community no
Restrictions false
Tax ID 17 0203 LL0737
Financing no
Special Listing Condition None
Read Less Info
Want to know what your home might be worth? Contact us for a FREE valuation!

Our team is ready to help you sell your home for the highest possible price ASAP

Bought with Berkshire Hathaway HomeServices Georgia Properties
GET MORE INFORMATION

Broker | License ID: 303073
youragentkesha@legacysouthreg.com
240 Corporate Center Dr, Ste F, Stockbridge, GA, 30281, United States






