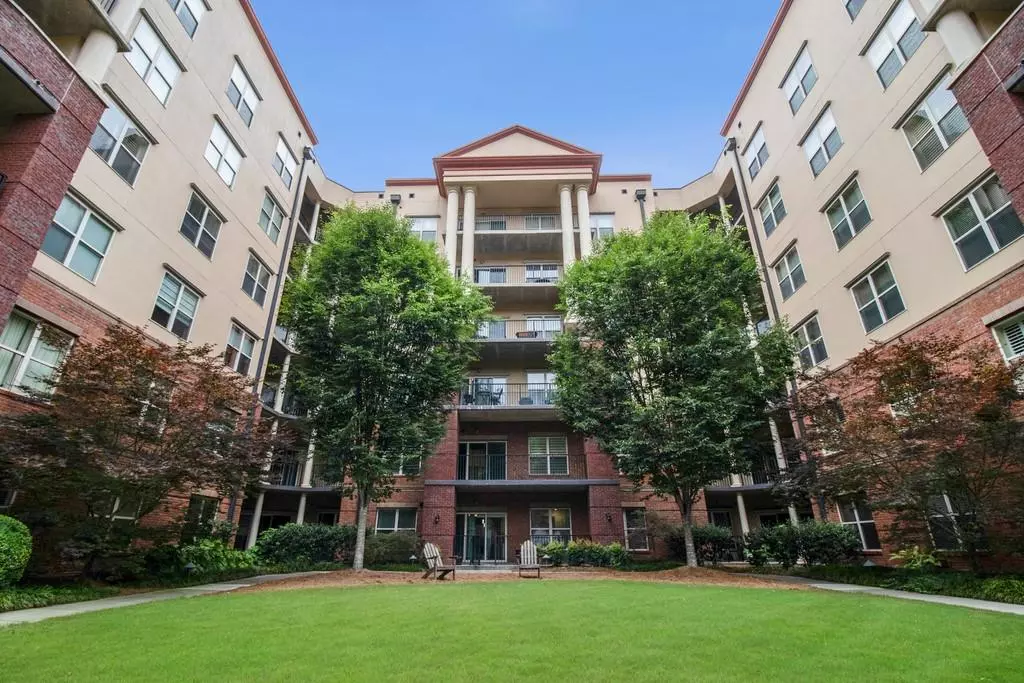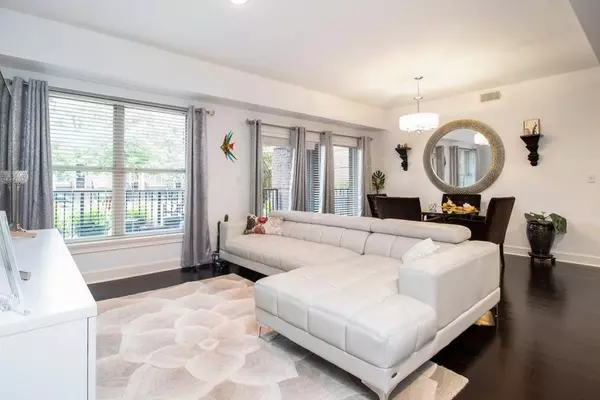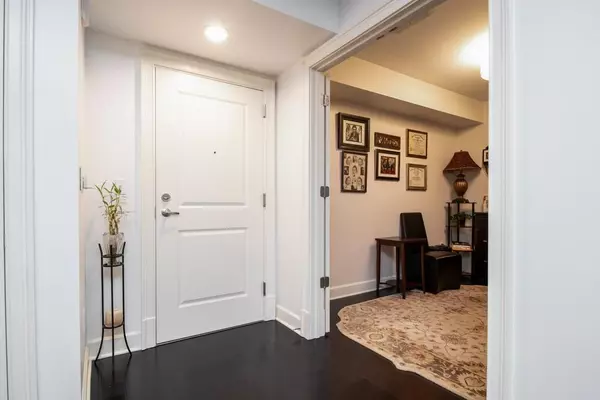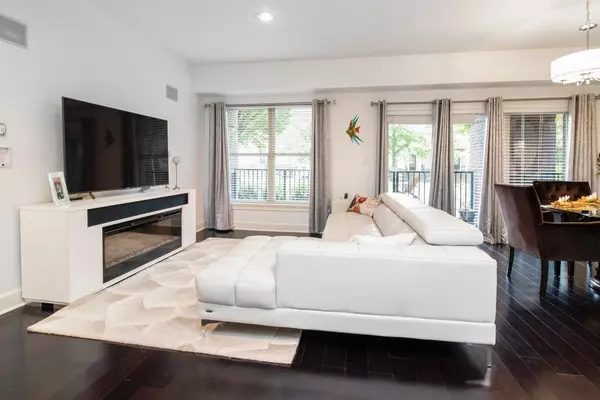$352,000
$350,000
0.6%For more information regarding the value of a property, please contact us for a free consultation.
2 Beds
2.5 Baths
1,500 SqFt
SOLD DATE : 08/21/2020
Key Details
Sold Price $352,000
Property Type Condo
Sub Type Condominium
Listing Status Sold
Purchase Type For Sale
Square Footage 1,500 sqft
Price per Sqft $234
Subdivision One River Place
MLS Listing ID 6746863
Sold Date 08/21/20
Style Mid-Rise (up to 5 stories)
Bedrooms 2
Full Baths 2
Half Baths 1
Construction Status Resale
HOA Fees $299
HOA Y/N Yes
Originating Board FMLS API
Year Built 2010
Annual Tax Amount $3,952
Tax Year 2019
Property Description
High-end, easy living in this light and bright condo with private green space views. Walk-out covered balcony is perfect for pets or for those who like to take walks. Spacious open floor plan with new hardwood flooring throughout. Large kitchen with granite counters & stainless appliances has a large island offering great space for entertaining and daily cooking. Separate dining room opens to living room. Two bedrooms plus a private office or den. The master suite features a spa-like bathroom and custom walk-in closet. Guest suite also has a generous sized bath and big walk-in closet. Recently updated sleek powder room for guests. Separate laundry room with new washer & dryer. Neutral paint and decor throughout. Covered parking and step less entry plus resort style amenities. Gated community with 24/7 guard, concierge, stunning Clubhouse, gym, 2 pools, pet walk, activities and much more!
Location
State GA
County Fulton
Area 132 - Sandy Springs
Lake Name None
Rooms
Bedroom Description Master on Main, Oversized Master, Split Bedroom Plan
Other Rooms None
Basement None
Main Level Bedrooms 2
Dining Room Open Concept
Interior
Interior Features High Ceilings 9 ft Main, Double Vanity, High Speed Internet, Entrance Foyer, Other, Walk-In Closet(s)
Heating Central, Electric
Cooling Ceiling Fan(s), Central Air
Flooring Carpet, Hardwood
Fireplaces Type None
Window Features Insulated Windows
Appliance Dishwasher, Dryer, Disposal, Electric Range, Electric Water Heater, Refrigerator, Microwave, Washer
Laundry In Hall, Laundry Room
Exterior
Exterior Feature Gas Grill, Private Rear Entry, Courtyard
Garage Assigned, Covered, Deeded, Garage
Garage Spaces 2.0
Fence None
Pool None
Community Features Clubhouse, Concierge, Meeting Room, Catering Kitchen, Gated, Homeowners Assoc, Near Trails/Greenway, Dog Park, Fitness Center, Sidewalks, Street Lights, Near Shopping
Utilities Available Cable Available, Electricity Available, Phone Available, Sewer Available, Underground Utilities, Water Available
Waterfront Description None
Roof Type Composition
Street Surface None
Accessibility None
Handicap Access None
Porch Covered, Patio
Total Parking Spaces 2
Building
Lot Description Level
Story One
Sewer Public Sewer
Water Public
Architectural Style Mid-Rise (up to 5 stories)
Level or Stories One
Structure Type Brick 4 Sides, Stucco
New Construction No
Construction Status Resale
Schools
Elementary Schools Heards Ferry
Middle Schools Ridgeview Charter
High Schools Riverwood International Charter
Others
HOA Fee Include Door person, Maintenance Structure, Trash, Maintenance Grounds, Pest Control, Reserve Fund, Sewer, Swim/Tennis, Water
Senior Community no
Restrictions true
Ownership Condominium
Financing yes
Special Listing Condition None
Read Less Info
Want to know what your home might be worth? Contact us for a FREE valuation!

Our team is ready to help you sell your home for the highest possible price ASAP

Bought with Keller Williams Rlty, First Atlanta
GET MORE INFORMATION

Broker | License ID: 303073
youragentkesha@legacysouthreg.com
240 Corporate Center Dr, Ste F, Stockbridge, GA, 30281, United States






