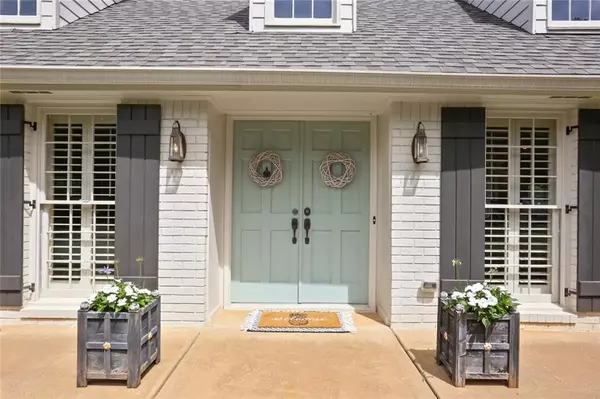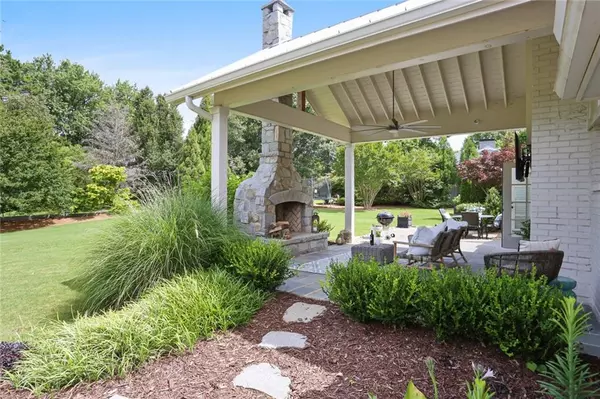$490,000
$475,000
3.2%For more information regarding the value of a property, please contact us for a free consultation.
3 Beds
2.5 Baths
1,816 SqFt
SOLD DATE : 07/31/2020
Key Details
Sold Price $490,000
Property Type Single Family Home
Sub Type Single Family Residence
Listing Status Sold
Purchase Type For Sale
Square Footage 1,816 sqft
Price per Sqft $269
Subdivision Saddle Creek
MLS Listing ID 6743771
Sold Date 07/31/20
Style Cape Cod, Ranch
Bedrooms 3
Full Baths 2
Half Baths 1
Construction Status Updated/Remodeled
HOA Fees $650
HOA Y/N Yes
Originating Board FMLS API
Year Built 1980
Annual Tax Amount $2,565
Tax Year 2019
Lot Size 0.704 Acres
Acres 0.7041
Property Description
Stunning renovated ranch in Roswell's favorite neighborhood, Saddle Creek! Every inch of this home has been lovingly improved from floor to ceiling, inside and out. The lot is absolutely amazing. Picturesque setting, set back from the street on a beautifully landscaped yard. Follow the stone wall-lined driveway under a soaring oak to the most darling cape cod cottage. Step inside and you will never want to leave. Fully open concept, new everything, literally. Five inch bamboo plank floors and decorative tile in baths, no carpet. The kitchen is perfection with custom shaker cabinets, herringbone backsplash, farm sink and island. French doors lead from the kitchen to the bluestone covered patio with custom masonry fireplace and metal roof. The master suite also has french doors leading to a separate patio with decorative tile inset. A vaulted shiplap ceiling accents the fireside great room. The expanded mudroom with built in drop zone and laundry separates kitchen and garage. Chatham closet along back garage wall for storage. Sport court with gravel base and granite curb at the back of the lot.
This home has so many amazing details and features (ask listing agent for full list) that you must truly have extra time to take it all in! Termite bond and exclusion policy already in place. The only thing a buyer could possibly want to change is to add a pool, the lot could not be more perfect!
Location
State GA
County Fulton
Area 13 - Fulton North
Lake Name None
Rooms
Bedroom Description Master on Main
Other Rooms None
Basement None
Main Level Bedrooms 3
Dining Room Open Concept
Interior
Interior Features Double Vanity, High Speed Internet, Walk-In Closet(s)
Heating Natural Gas
Cooling Central Air
Flooring Sustainable
Fireplaces Number 2
Fireplaces Type Family Room, Outside
Window Features Plantation Shutters
Appliance Dishwasher, Disposal, Gas Cooktop
Laundry Main Level, Mud Room
Exterior
Exterior Feature Private Front Entry, Private Rear Entry, Private Yard
Garage Garage, Garage Door Opener, Garage Faces Side, Kitchen Level, Level Driveway, Parking Pad
Garage Spaces 2.0
Fence None
Pool None
Community Features Clubhouse, Homeowners Assoc, Near Schools, Near Shopping, Pool, Tennis Court(s)
Utilities Available Cable Available, Electricity Available, Natural Gas Available, Phone Available, Sewer Available, Underground Utilities, Water Available
Waterfront Description None
View Other
Roof Type Composition
Street Surface Asphalt, Paved
Accessibility Accessible Entrance
Handicap Access Accessible Entrance
Porch Covered, Patio, Rear Porch
Total Parking Spaces 2
Building
Lot Description Back Yard, Front Yard, Landscaped, Level, Private
Story One
Sewer Public Sewer
Water Public
Architectural Style Cape Cod, Ranch
Level or Stories One
Structure Type Brick 4 Sides
New Construction No
Construction Status Updated/Remodeled
Schools
Elementary Schools Sweet Apple
Middle Schools Elkins Pointe
High Schools Milton
Others
HOA Fee Include Insurance, Swim/Tennis
Senior Community no
Restrictions false
Tax ID 12 184104010159
Special Listing Condition None
Read Less Info
Want to know what your home might be worth? Contact us for a FREE valuation!

Our team is ready to help you sell your home for the highest possible price ASAP

Bought with Harry Norman Realtors
GET MORE INFORMATION

Broker | License ID: 303073
youragentkesha@legacysouthreg.com
240 Corporate Center Dr, Ste F, Stockbridge, GA, 30281, United States






