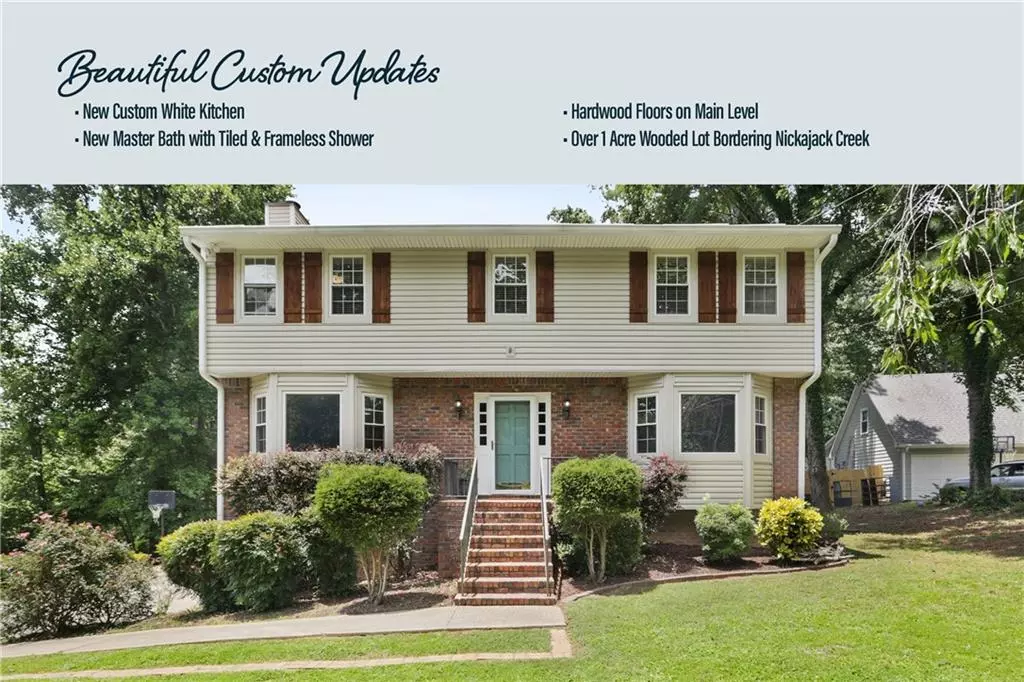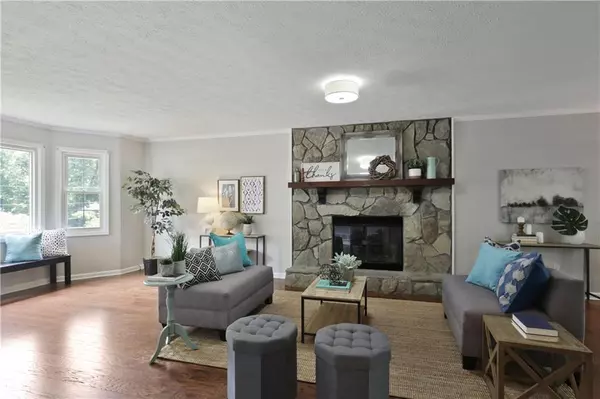$400,000
$400,000
For more information regarding the value of a property, please contact us for a free consultation.
4 Beds
3.5 Baths
2,412 SqFt
SOLD DATE : 08/11/2020
Key Details
Sold Price $400,000
Property Type Single Family Home
Sub Type Single Family Residence
Listing Status Sold
Purchase Type For Sale
Square Footage 2,412 sqft
Price per Sqft $165
Subdivision Concord Village
MLS Listing ID 6748402
Sold Date 08/11/20
Style Traditional
Bedrooms 4
Full Baths 3
Half Baths 1
Construction Status Resale
HOA Y/N No
Originating Board FMLS API
Year Built 1981
Annual Tax Amount $2,974
Tax Year 2019
Lot Size 1.130 Acres
Acres 1.13
Property Description
Classic & timeless charm are highlighted in this beautifully renovated home with practical & intentional design selections. This home is minutes from downtown Smyrna Market Village & The Battery, yet space and privacy abounds on this quiet, dead-end street and the over 1 acre lot with a large front yard & flat back yard, including a fenced-in dog run, that borders Nickajack Creek. The warm & welcoming entryway sets the tone for the special character details throughout including arched doorways on the main level, stone gas fireplace in living room, bay windows allowing lots of natural light in, and the stunning kitchen & owner’s suite updates. In the kitchen, utilizing the existing layout while giving the space a modern & functional update, custom white shaker cabinets combined with a tall added pantry, a coffee/wine bar and an island will provide smart storage to help keep your counters clear and allow for plenty of prep space. The owner’s suite with a remodeled bathroom to include a double vanity, spa shower & private water closet, and a spacious bedroom with neutral colors & a board & batten accent wall is calming & relaxing. Drive-under 2 car garage + Partially finished basement with plenty of extra space for storage. NO HOA FEES. Convenient to Kroger, Publix Sprouts & other shopping; steps from Silver Comet Trail for walks & biking. Don’t miss the video walkthrough! Schedule a tour today, with COVID-19 safety measures, to see why it’s the house to call your next home!
Location
State GA
County Cobb
Area 72 - Cobb-West
Lake Name None
Rooms
Bedroom Description Oversized Master, Split Bedroom Plan
Other Rooms Shed(s)
Basement Daylight, Driveway Access, Exterior Entry, Finished Bath, Partial, Unfinished
Dining Room Separate Dining Room
Interior
Interior Features Entrance Foyer, Walk-In Closet(s)
Heating Central, Forced Air, Natural Gas, Zoned
Cooling Ceiling Fan(s), Central Air, Zoned
Flooring Carpet, Ceramic Tile, Hardwood
Fireplaces Number 1
Fireplaces Type Gas Log, Gas Starter, Living Room
Window Features Insulated Windows
Appliance Dishwasher, Disposal, Electric Range, Gas Water Heater, Microwave, Refrigerator
Laundry Main Level
Exterior
Exterior Feature Garden, Private Rear Entry, Storage
Garage Attached, Drive Under Main Level, Driveway, Garage, Garage Faces Side
Garage Spaces 2.0
Fence Back Yard, Chain Link
Pool None
Community Features Near Schools, Near Shopping, Near Trails/Greenway, Public Transportation, Street Lights
Utilities Available Cable Available, Electricity Available, Natural Gas Available, Sewer Available, Water Available
Waterfront Description None
View Other
Roof Type Composition
Street Surface Paved
Accessibility None
Handicap Access None
Porch Covered, Deck, Enclosed
Parking Type Attached, Drive Under Main Level, Driveway, Garage, Garage Faces Side
Total Parking Spaces 2
Building
Lot Description Back Yard, Creek On Lot, Front Yard, Level, Wooded
Story Three Or More
Sewer Public Sewer
Water Public
Architectural Style Traditional
Level or Stories Three Or More
Structure Type Brick Front
New Construction No
Construction Status Resale
Schools
Elementary Schools King Springs
Middle Schools Griffin
High Schools Campbell
Others
Senior Community no
Restrictions false
Tax ID 17019400130
Special Listing Condition None
Read Less Info
Want to know what your home might be worth? Contact us for a FREE valuation!

Our team is ready to help you sell your home for the highest possible price ASAP

Bought with Keller Williams Realty Cityside
GET MORE INFORMATION

Broker | License ID: 303073
youragentkesha@legacysouthreg.com
240 Corporate Center Dr, Ste F, Stockbridge, GA, 30281, United States






